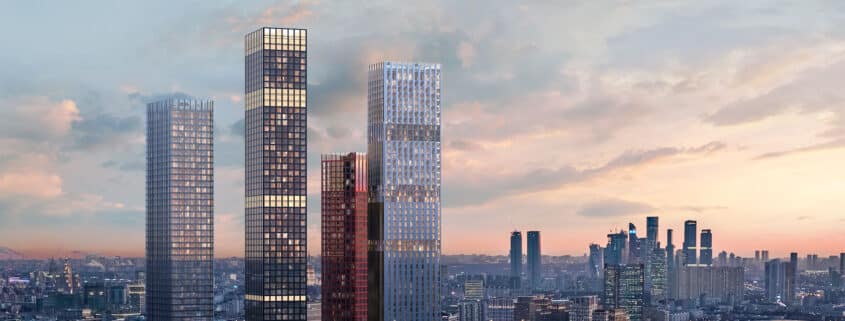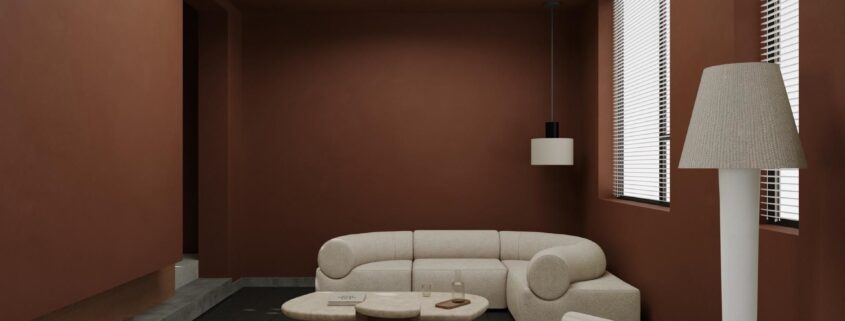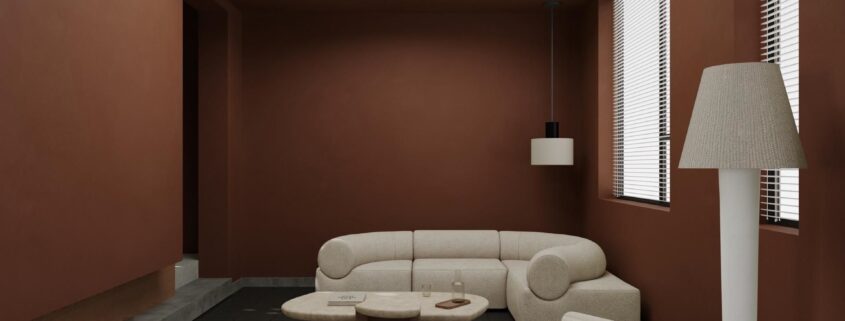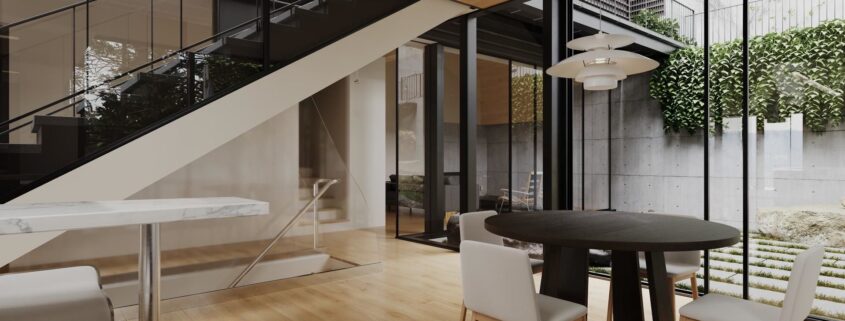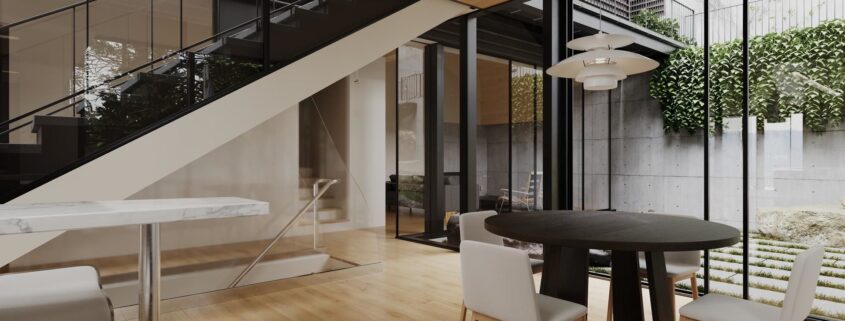Symphony 34
Four architectural volumes seek to change the face of the entire area. In the neighborhood of the parks, four incredible special rhythms begin to sound. Symphony 34 appears.
Tallest tower with 54 floors – GraphiteSilver
Crystal Tower – CrystalPink
Copper Tower – SienaStrict,
like a transparent tower – NorthThey
create an ideal space for living in a metropolis












