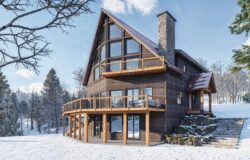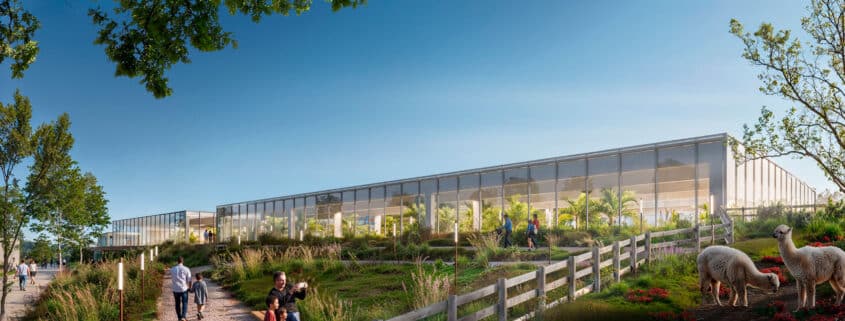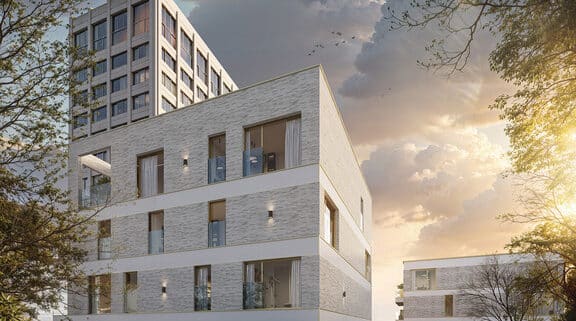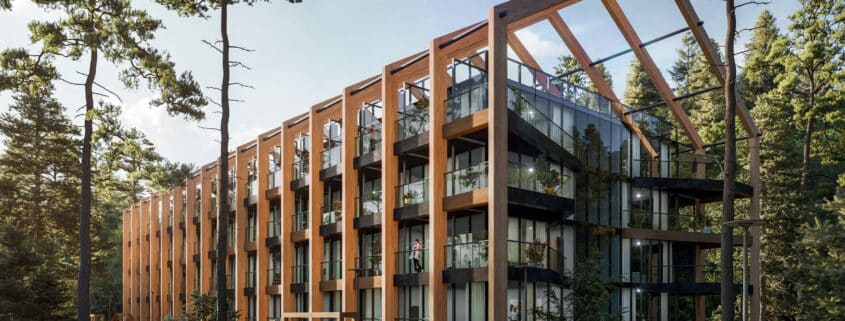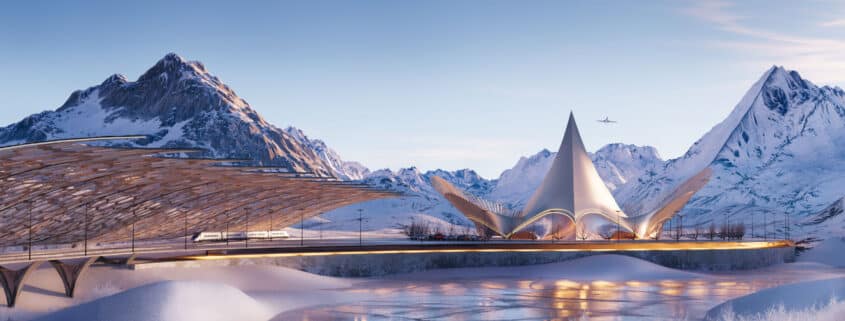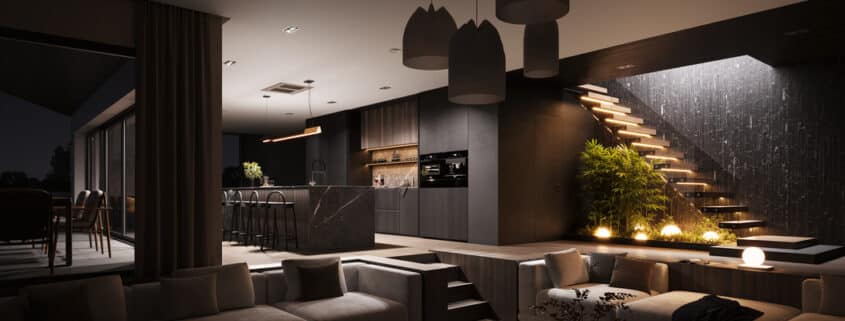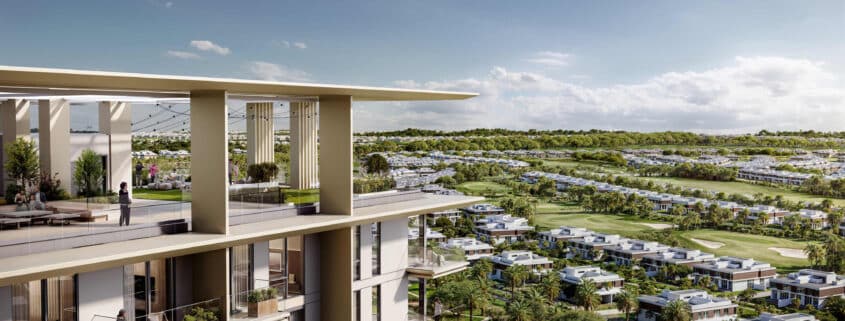MONDE SAUVAGE SAFARI PARK
The modern architectural design for Monde Sauvage Safari Park in Belgium was created by the architectural bureau R9 Studio-Architectes. The concept of the architectural project aims to create a unique space that unites visitors with nature, while maintaining a balance between functionality and aesthetics. The park’s architecture emphasises ecology and harmony with the environment, offering innovative solutions for human interaction with wildlife. The spaces of the park have been designed down to the smallest detail to provide a comfortable and unforgettable experience for visitors. This project embodies a modern approach to design, demonstrating the architects’ skill in creating unique objects.
Our studio created 4 photorealistic renderings for this project: one atmospheric exterior rendering, two aerial views and one interior rendering. The work was done on a tight deadline, but maintaining our quality standards in order to capture the architectural concept and unique atmosphere of the object as accurately as possible.
Enjoy the viewing!





