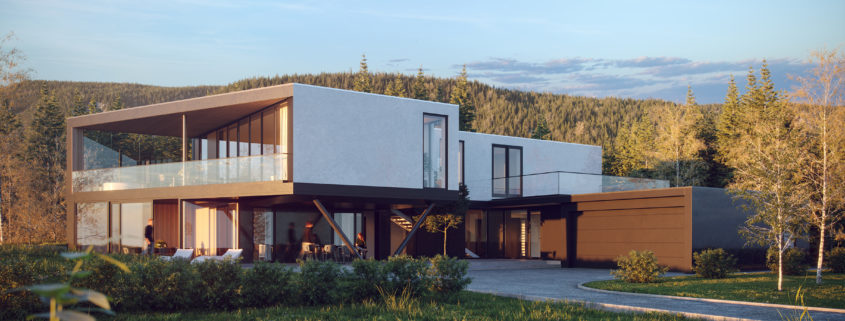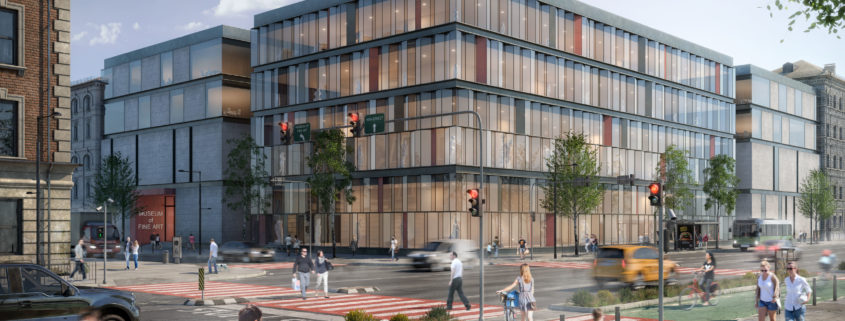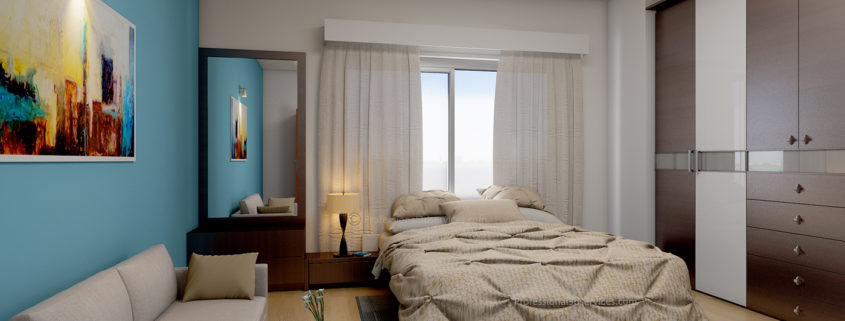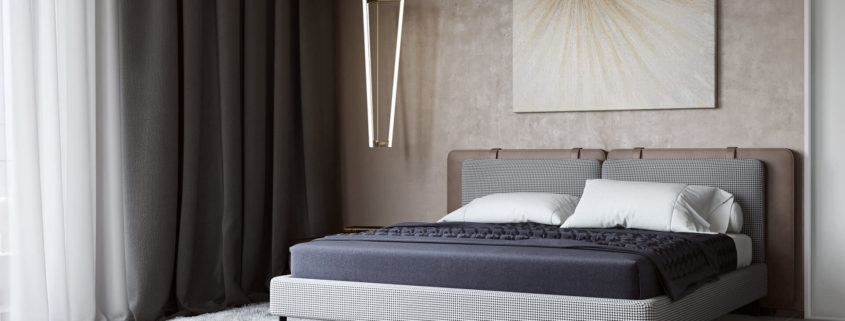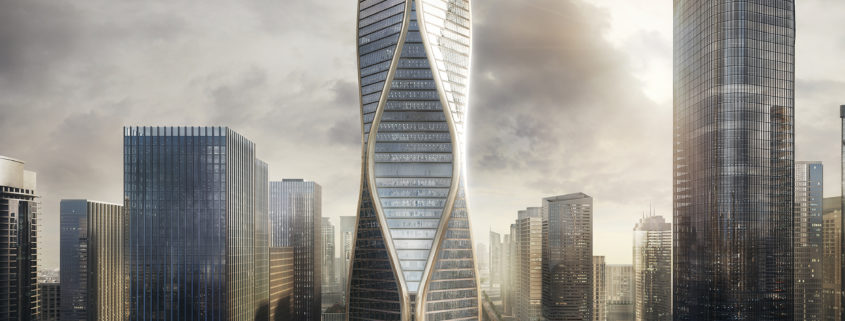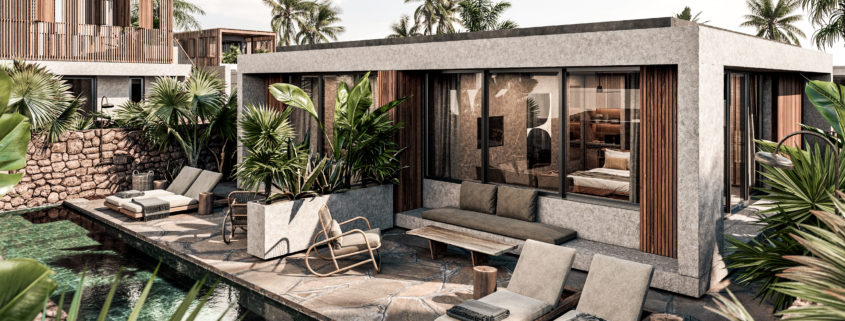Stylish Villa in Norway
Typology: House
Location: Norway
Status: on going
Customer (Architecture): Tanken Arkitektur
Visualization: Omega Render
Schedule of visualization: 1,5 weeks
This time we made visualization of a private villa in a private place in Norway. The modern Scandinavian style is well seen in white walls with wood panelling, large windows and simple architectural forms. A large outdoor terrace on the first and second floors unites the space of the house with the environment. Evening lighting gives the picture a special mood.












