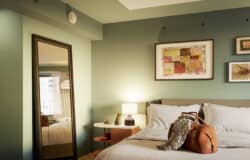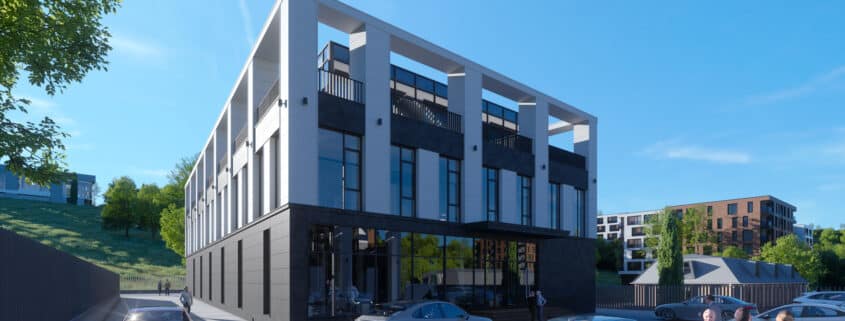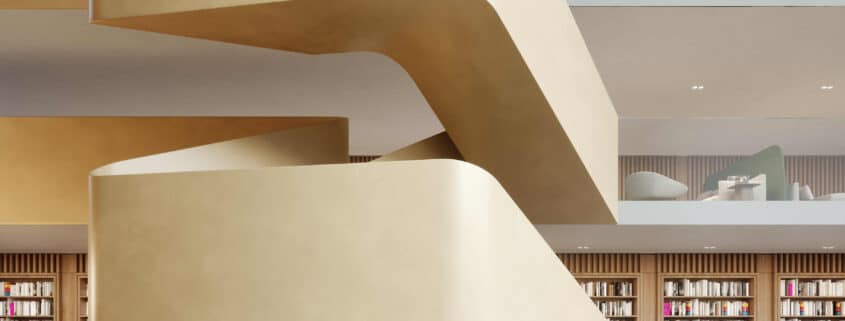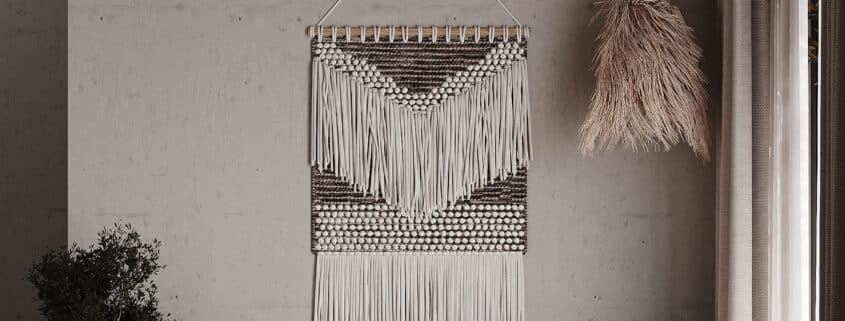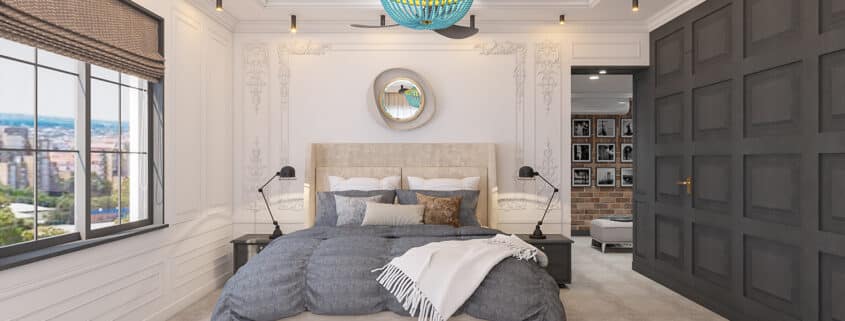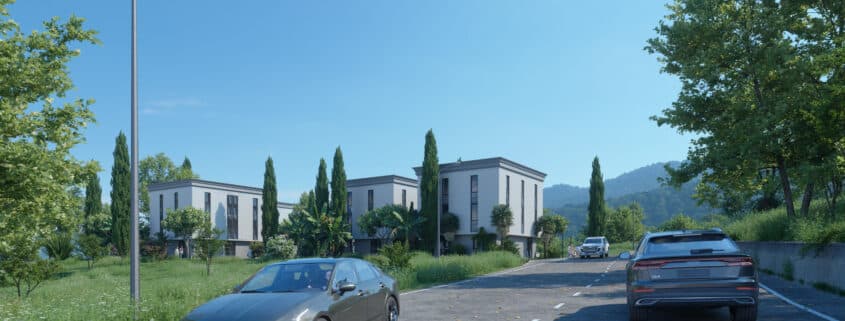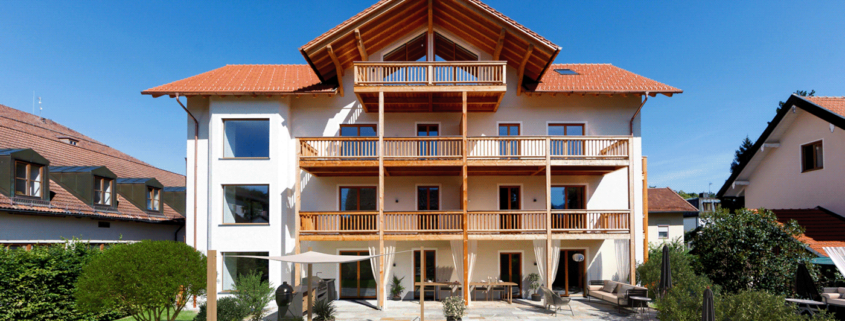We are excited to share with you a new 3D visualization project that we made for Durasein.
We have already talked about this company and its product more than once. But for those of you who don’t know, Durasein produces ecological solid surface materials that consist of half organic, half man-made elements. This material can take any shape and be applied to any surface. Our client produces a different series of materials with textures that look exactly like wood, marble, and stone.
This material allows more complicated structures with more complex geometry to be built. For example, furniture in the shape of a circle, can simultaneously perform the function of a table and a chair. The external and internal coating of this object is designed by Durasein.
MORE PROJECTS ON: https://omegarender.com/gallery





