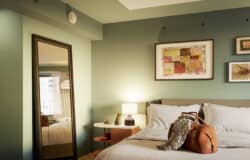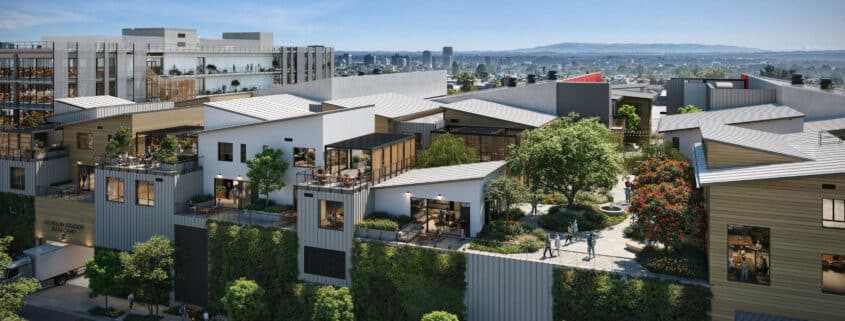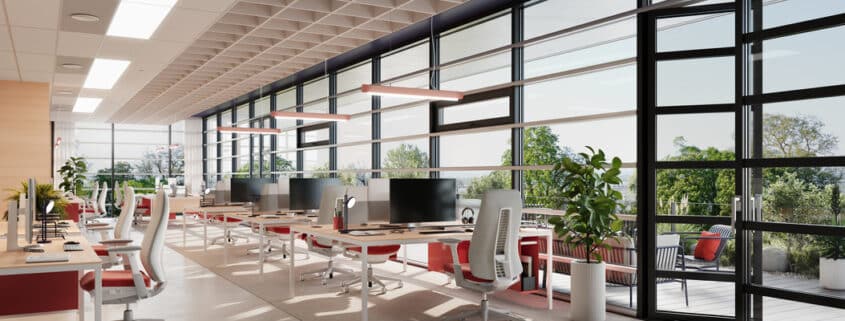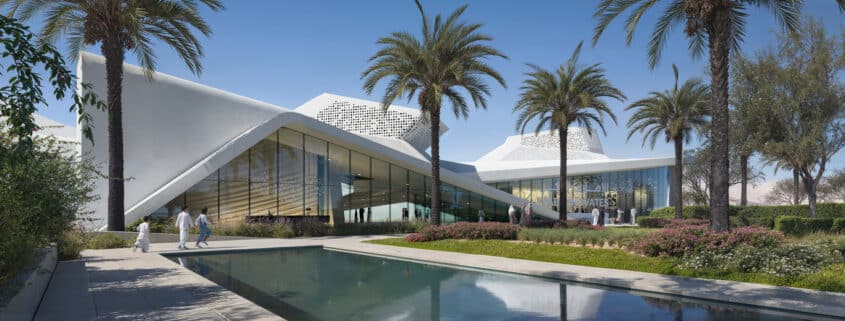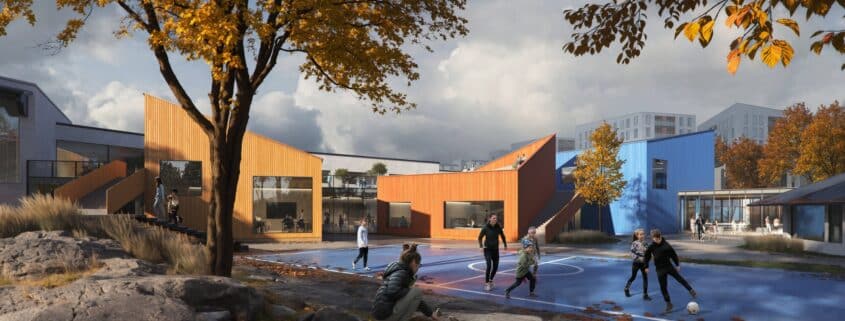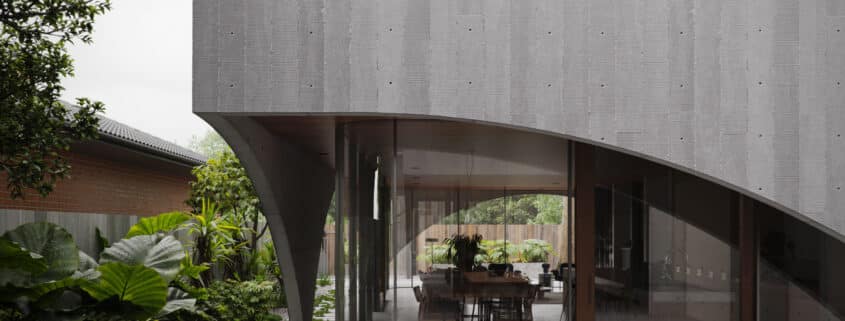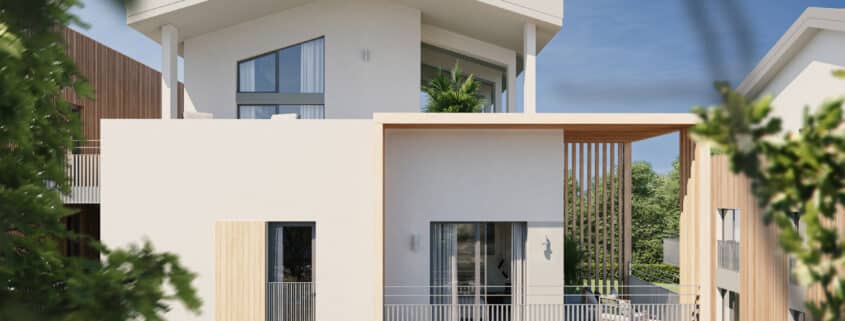Echelon
This week, we’re excited to present Echelon Studios, a groundbreaking project in Hollywood designed by RIOS. This vertical studio campus reimagines traditional production lots, combining cutting-edge creative offices, lush outdoor spaces, and soundstages into a seamless, urban environment.
RIOS entrusted Omegarender to visualize this ambitious design, showcasing its vision through a comprehensive series of renderings. The exteriors emphasize the project’s bold architectural lines and integration with the surrounding urban fabric, while the interiors highlight the seamless blend of functionality and creativity in dynamic workspaces. The half-building and cut-structure views provide a detailed understanding of how the various components of this vertical campus interact, capturing the intricate layering of soundstages, offices, and outdoor areas.
By achieving photorealism through precise attention to lighting, materials, and composition, these images bring Echelon Studios to life. Natural lighting highlights the interplay between architectural elements and lush green spaces, while realistic textures and thoughtfully chosen perspectives make the renderings immersive and lifelike. This combination perfectly communicates the project’s unique harmony of innovation and functionality.
MORE PROJECTS ON: https://omegarender.com/gallery





