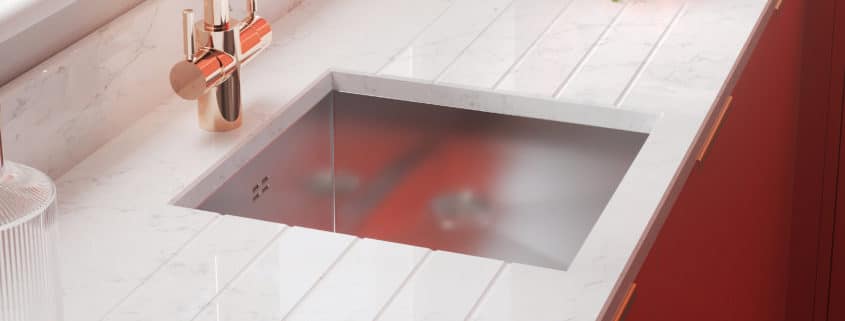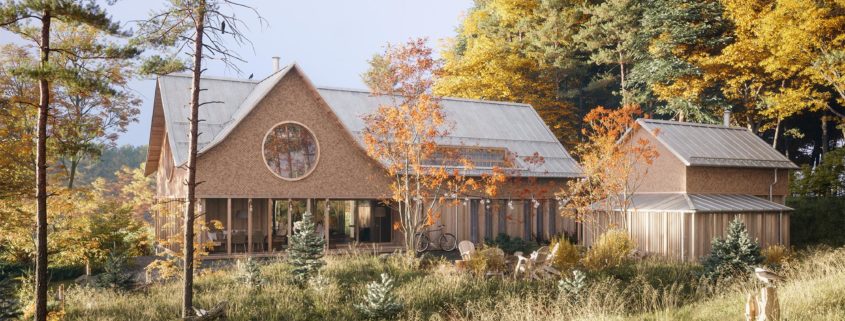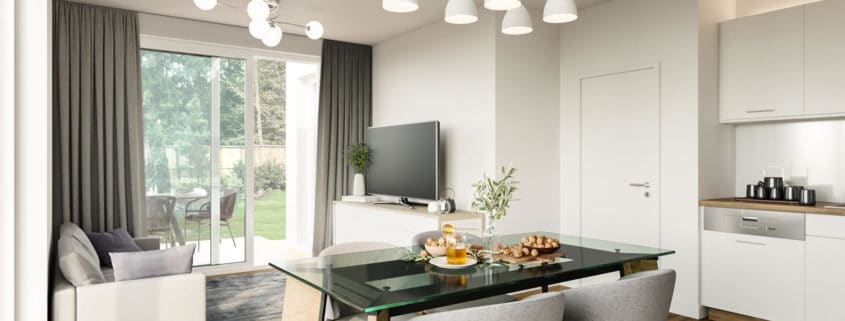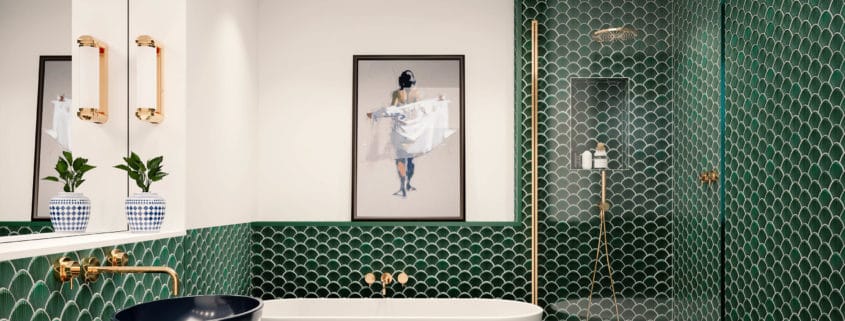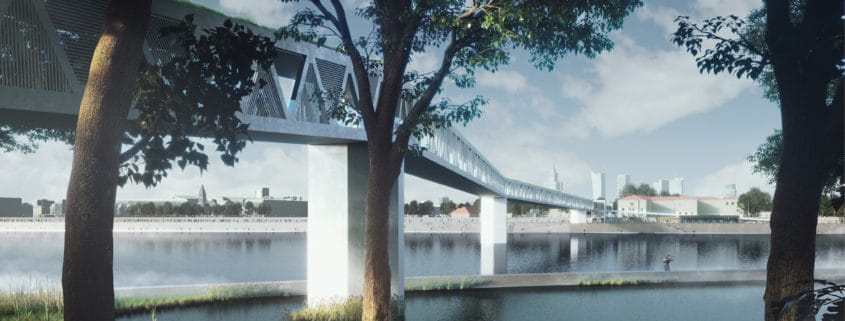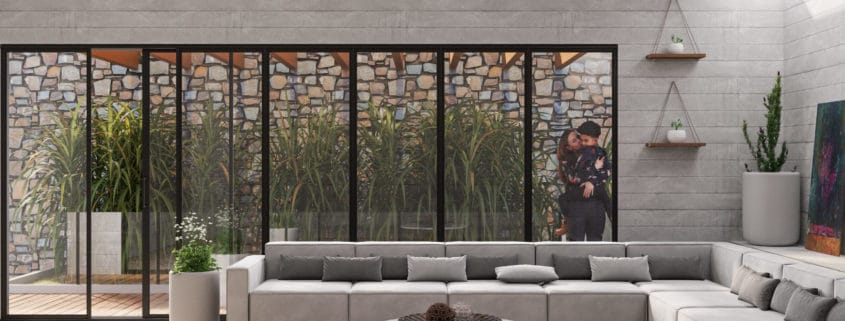GUIDELINES
The main guideline for the design of the Bicycle-Pedestrian Bridge across the Vistula River in Warsaw became the relationship between the existing bridges and the new form. The proposed bridge due to its lower rank cannot dominate or compete with the existing Świętokrzyski Bridge. For this reason, architects decided to design a horizontal structure blending with the landscape of Warsaw. The bridge aims not only to connect two riverbanks, but also to become an observation platform. After extending the axes from ul. Karowa and Okrzei it turned out that it do not overlap. In order to connect these axes, the bridge has an angled part which serves as a panoramic spot where users can enjoy view of two Warsaw’s riverbanks – Old Town and entrance to the Prague Port.
COMMUNICATION
To create efficient connection between riverbanks both bridge banks were designed taking into consideration existing geotechnical and landscape conditions. Both bridge banks are adapted for use of disabled people. The left bridge bank is equipped in elevator and ramp that smoothly connects the bridge with existing cyclist and pedestrian paths. Right bridge bank connects the project with existing pedestrian-cyclist and recreation paths. The project on this site is an extension of Stefana Okrzei street.
ANTI-SMOG FEATURES
As the escalating problem of the smog in Warsaw has reached the dangerous level, architects came up with an idea of creating a bridge that would effortlessly clean the city’s air. To achieve it, the white paint with titanium dioxide was used to cover the bridge structure. Except reducing the smog and pollutions, it is UV light and corrosion resistant. To reinforce the cleansing functions, roof was covered in moss and greenery that absorb polluted air, produces oxygen, increases the structure’s fire resistance and limits the roof heating during warm days. Moreover, it connects the green areas on the left bridge bank with the Greenery 2000 on the right bridge bank. One square meter of the green roof equals 79 trees.
MATERIAL AND TECHNICAL SOLUTIONS
Non-slip pavement surface, bicycle bridge path and ramps were made in epoxy-polyurethane insulation and surface system












