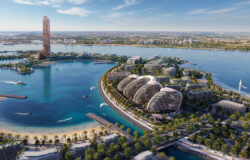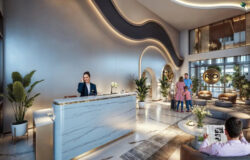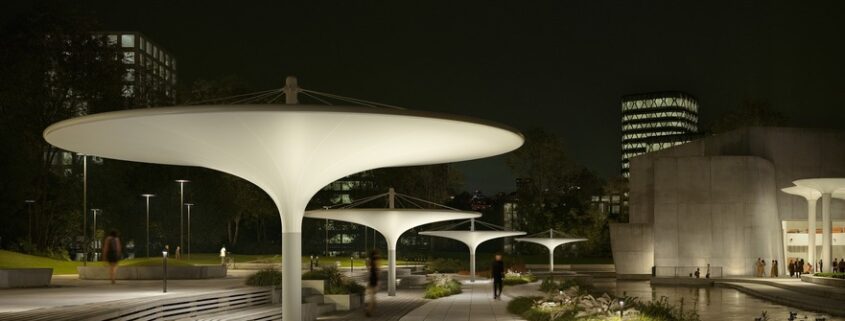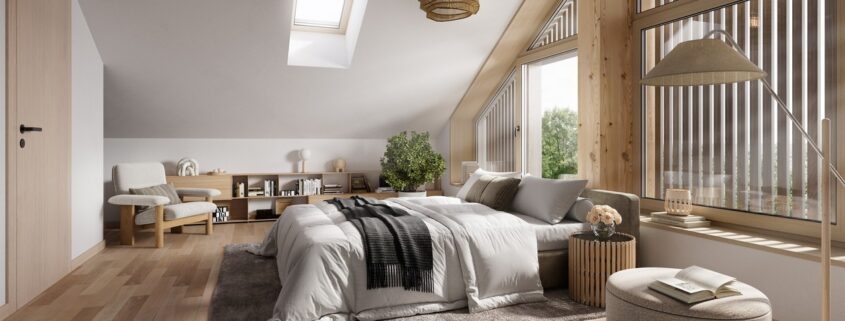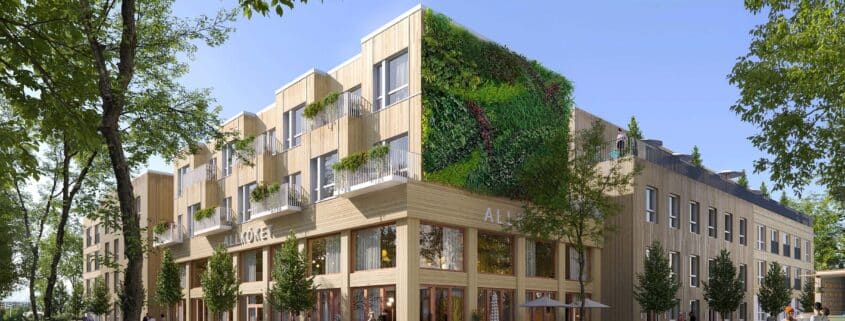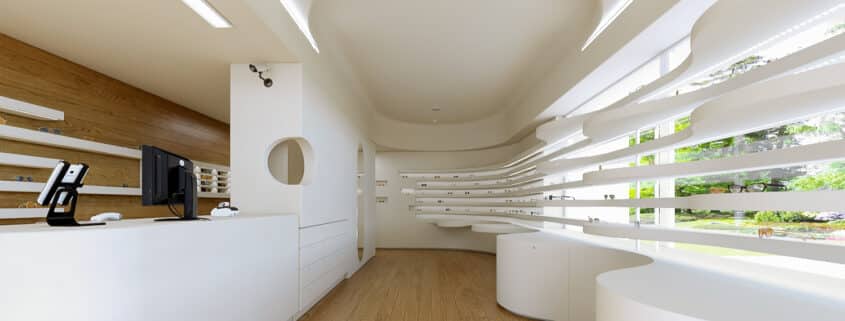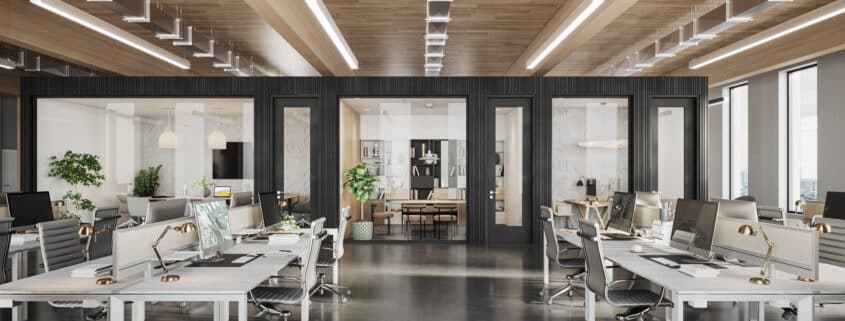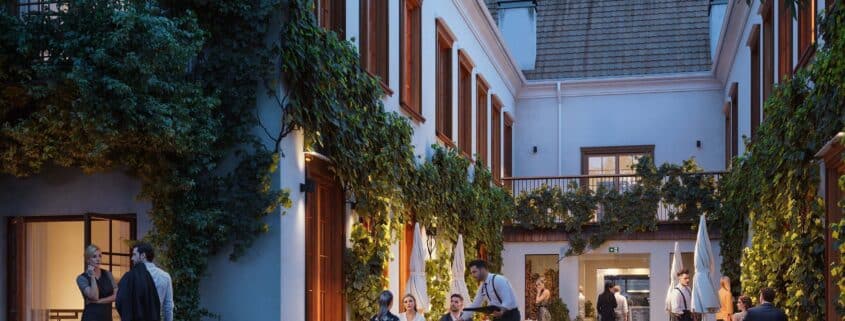Funnel umbrella as street furniture
In our latest 3D-visualization, we present the street furniture from 3dtex GmbH, which fuses the best of design and function.
With a skillful combination of colors and materials, our artists were able to tastefully blend these futuristic funnel umbrellas into a relaxed cityscape. The interplay of light and shadow emphasizes the aesthetic details and highlights the functionality of this unique piece of street furniture.
We are proud to be part of this project and to bring our client’s vision to life in an impressive way. The attention to detail and passion for aesthetics is reflected in every corner of this 3D-visualization.
Do you have fascinating ideas? Let us turn them into reality!
MORE INFORMATION ABOUT OUR WORKS YOU CAN FIND ON
https://render-vision.com/type/3d-architectural-visualization-service/





