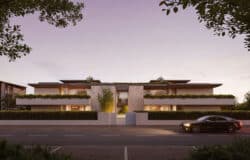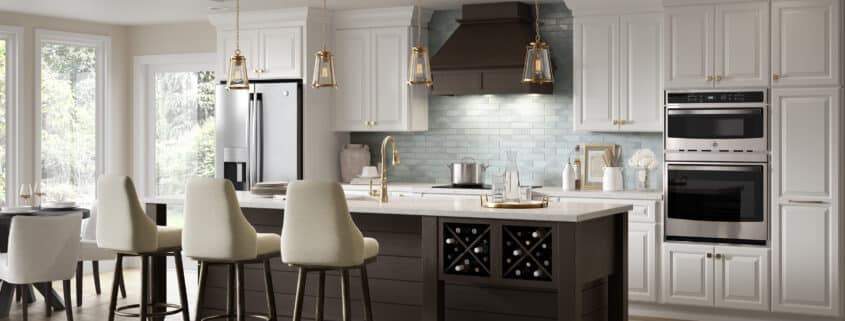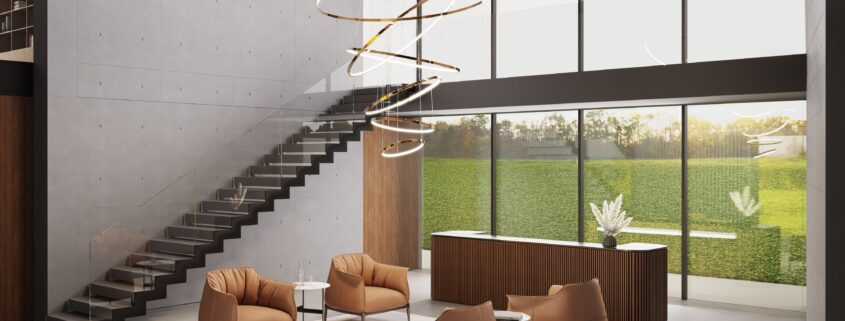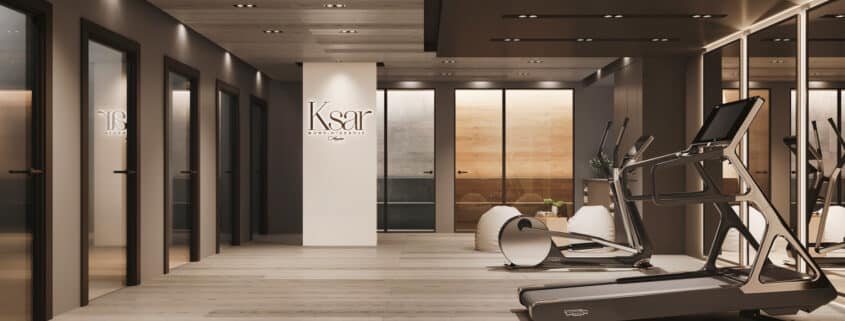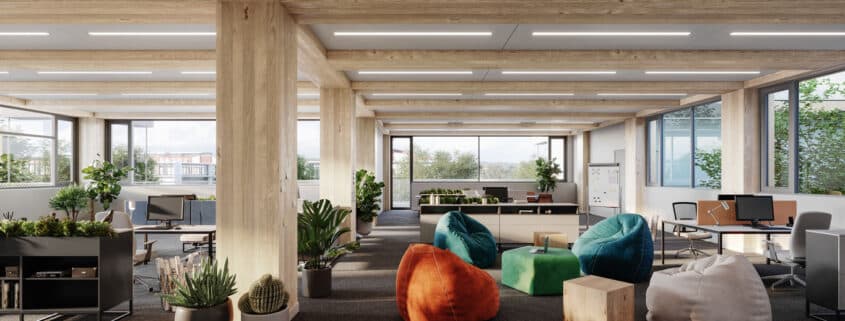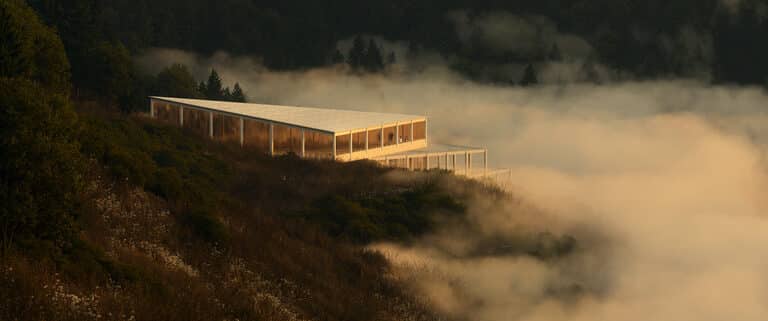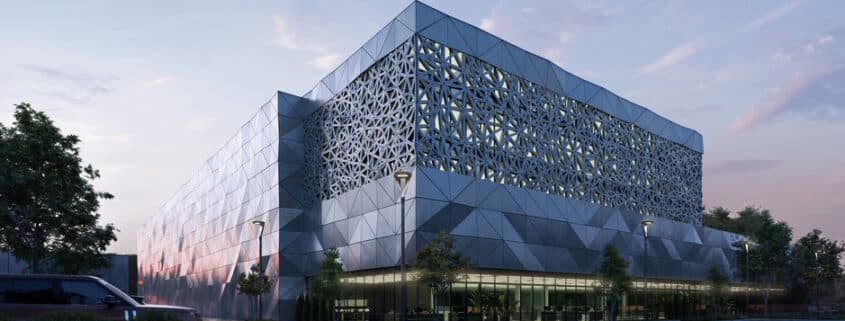Beckett Contemporary Kitchen Interior
Working closely with one of our US cabinetry clients we crafted this contemporary kitchen interior, blending traditional charm with a clean, minimalist vibe. Our team of interior designers have become experts tailoring bespoke kitchens for both the US and UK markets ensuring that the kitchens we create resonate with the target market and encapsulate the brand’s unique style. They elected to have a significant number of close-up cameo images created too, which we love as it allows us to pack in the details and highlight the unique, hidden features that would otherwise go unseen.
As usual, we used 3DSMax for the majority of the scene with some detailed models tweaked in Zbrush. Rendered in Corona with image composition in Blackmagic Fusion. Final colour accuracy and adding the external scene was completed in Photoshop.





