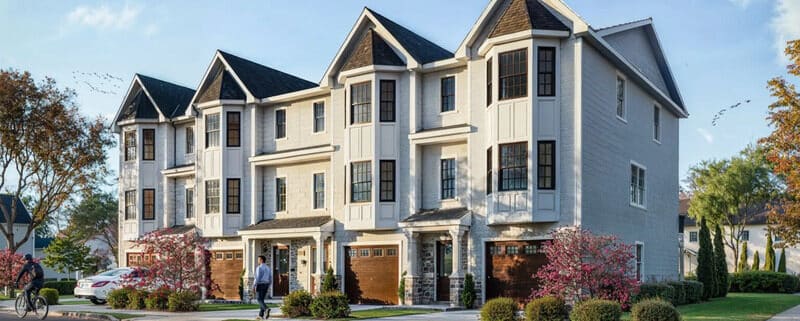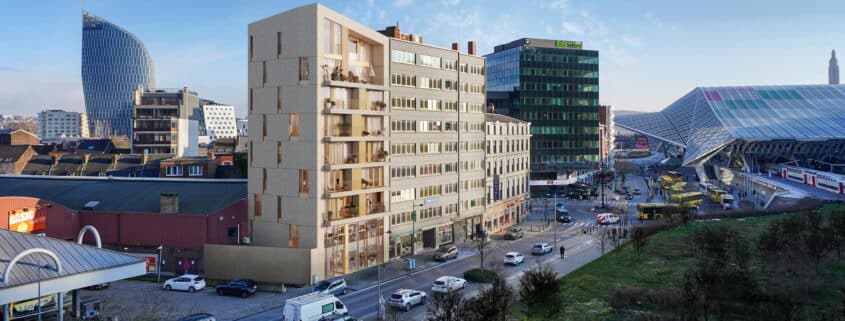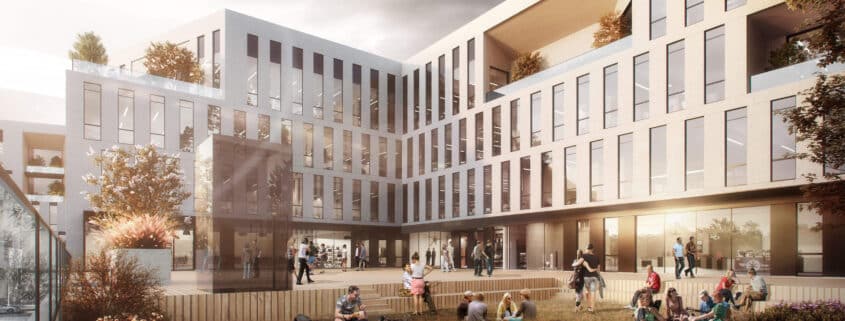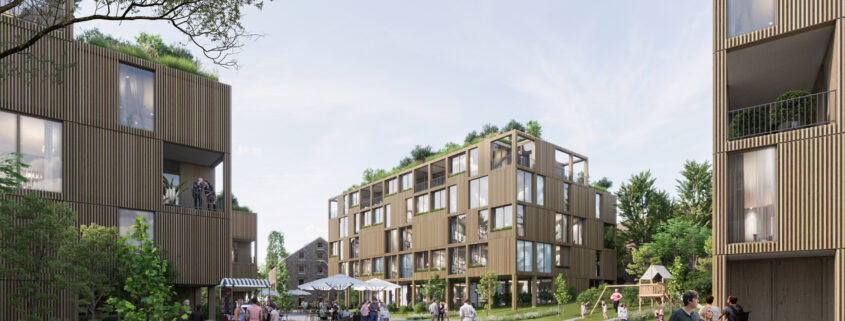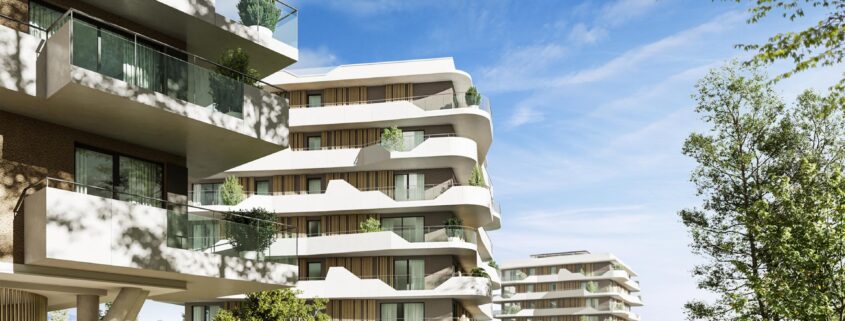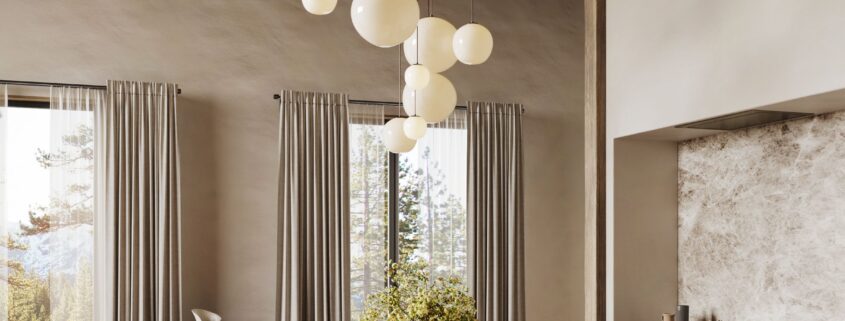Transform Your Home: 3D Exterior Rendering for New York Residential Designs
At our 3D architectural visualization company, we 3d Architectural Rendering Company specialize in crafting stunning and lifelike exterior designs for residential houses. Our expert team meticulously transforms architectural plans into high-quality 3D renderings that showcase every detail with precision. Whether you’re envisioning a modern minimalist facade or a classic, timeless exterior, we bring your ideas to life with unparalleled realism.
Our 3d architectural rendering firm designs highlight the harmonious blend of materials, textures, and colors, allowing you to visualize the final outcome before construction begins. We incorporate elements such as lush landscaping, elegant lighting, and unique architectural features to create an inviting and cohesive aesthetic. From grand entrances and stylish facades to intricate rooflines and window designs, our 3D renderings provide a comprehensive view of your dream home.
Using advanced technology and artistic expertise, we ensure that every rendering captures the essence of your vision, enabling you to make informed design decisions and achieve the perfect exterior for your residential project.
we give service all over city like: New York City, Buffalo, Rochester, Yonkers, Syracuse, Albany, New Rochelle, Mount Vernon, Schenectady, Utica, White Plains, Troy, Niagara Falls, Binghamton, Rome, Long Beach, Poughkeepsie, North Tonawanda, Jamestown, Ithaca
For More Visit: https://www.yantramstudio.com/












