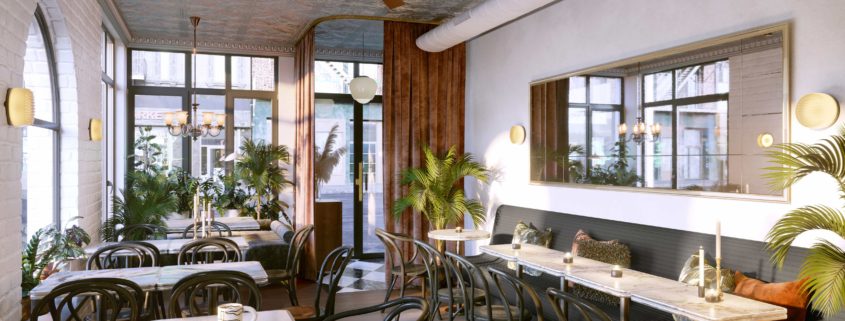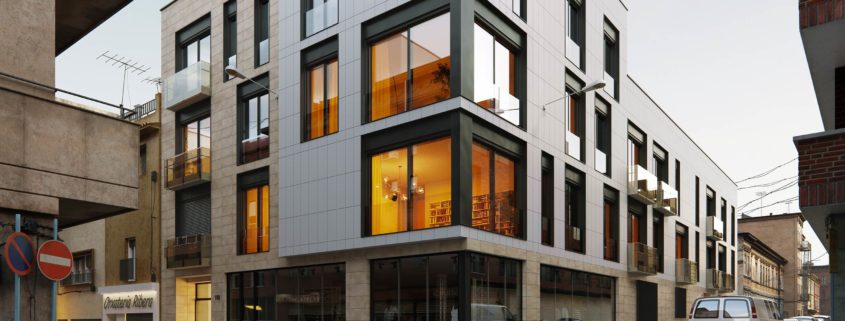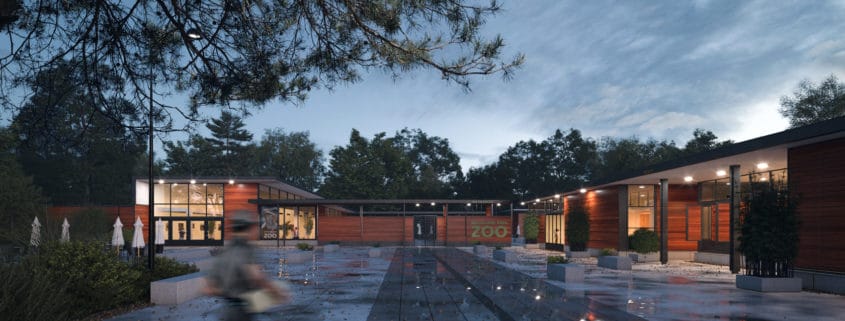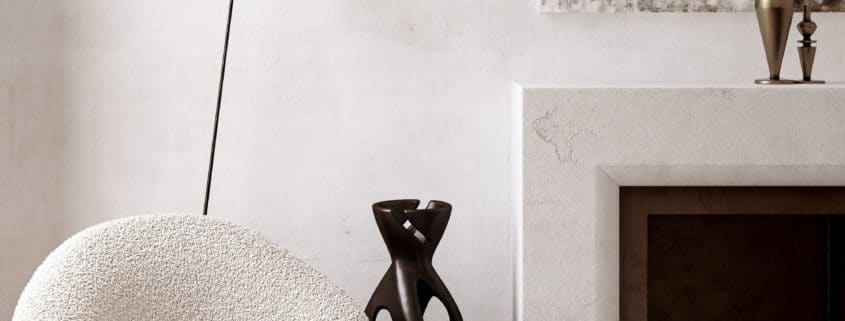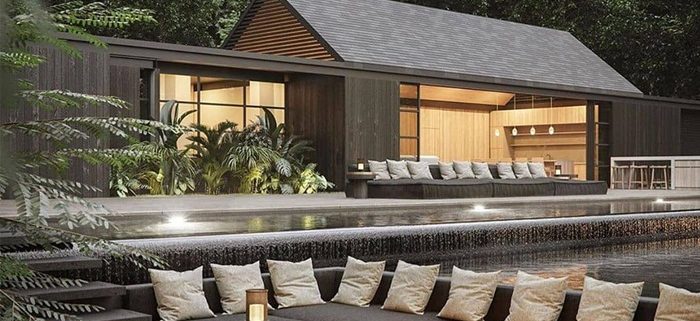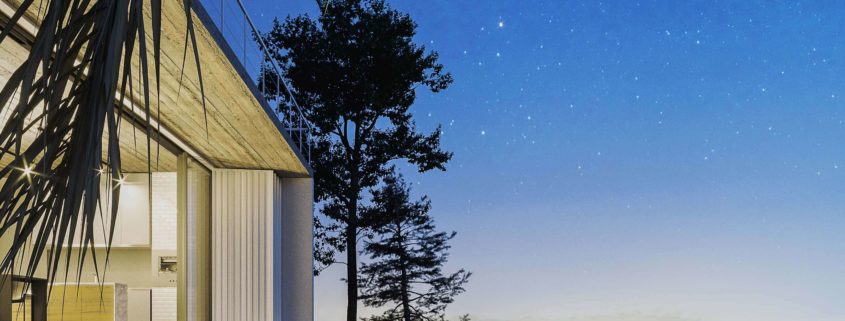Laura Bar
Today we’re sharing with you the interior of the bar. This is a bright and extravagant bar we created together with Islyn Studio.
The design of the bar is designed for an audience of young people who want to hang out in an atmosphere without boundaries or limits.
The place has a recreation area, a lounge area, karaoke, and a bar counter with cocktails for all tastes.
MORE WORKS ON: https://omegarender.com/gallery
Typology: Bar
Status: Completed
Location: New York, the USA
Customer: Islyn Studio Visualization: Omega Render
Completion Time: 3 weeks
THANK YOU FOR WATCHING!
If you’re interested in architectural visualization services
Please, contact us:
render@omegarender.studio












