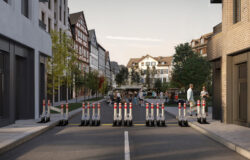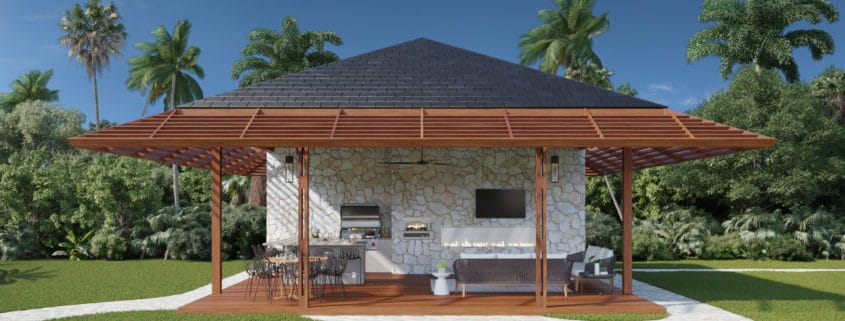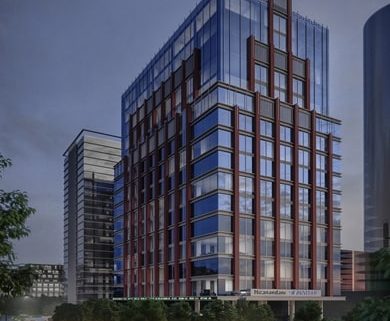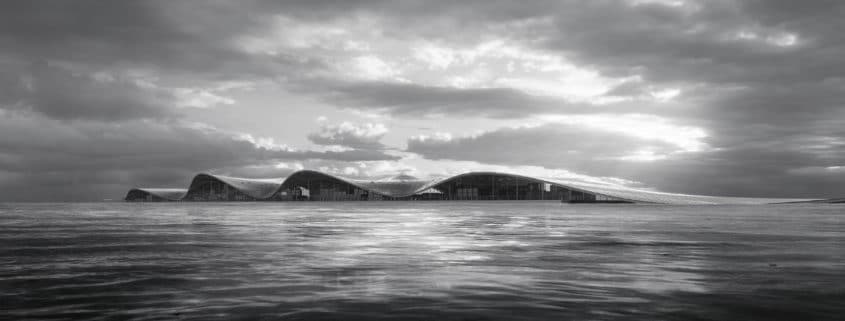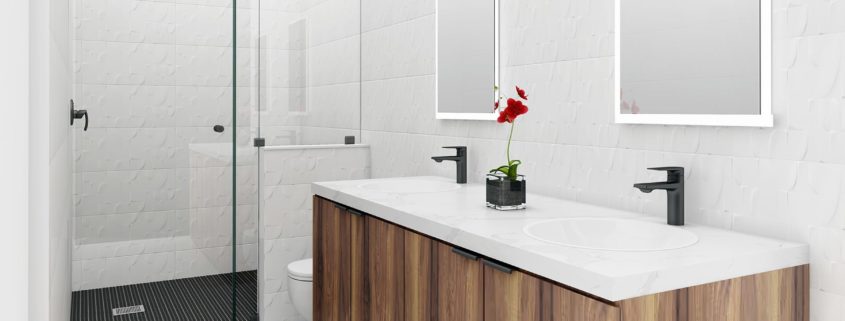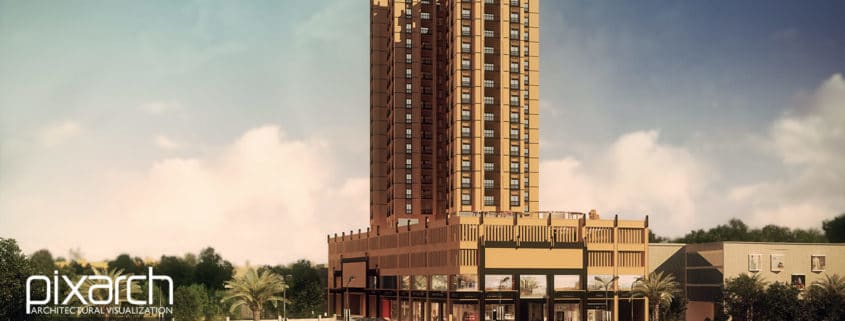Pixarch is a renowned architectural visualization organization with a successful track record of over 10 years. For over a decade, the company has delighted its local and overseas clientele with innovation, quality, and commitment to excellence.
Pixarch boasts many firsts, one of which is the introduction of in-house 4K rendering facilities. This achievement further translates into 4K pixel density of 3840 x 2160, which in normal terms means ultra-crisp graphics and real-to-life 3D renders of uncompromised quality.
3D images rendered by PIXARCH with 4K rendering technology also afford more opportunities for in-depth movement, creative details and animations. This adds tremendous value to otherwise lifeless presentations other advertising/marketing campaigns. Any project, regardless of its niche, has to one basic purpose: generation of sales. With the help of 4K rendering, real estate companies can bring in high volumes of sales for their products and services.






