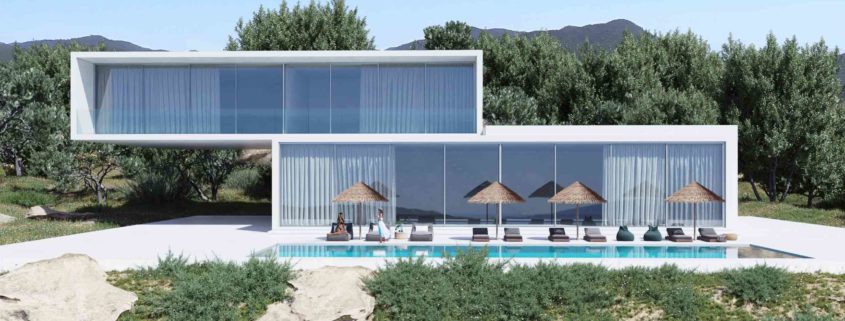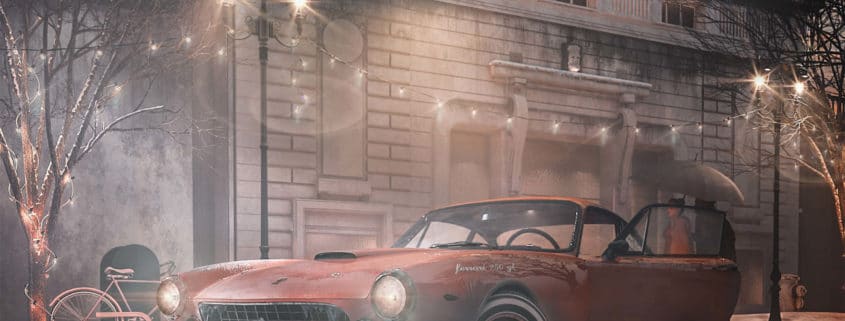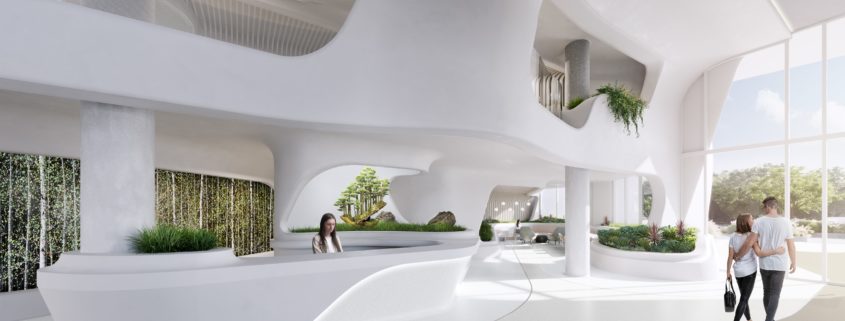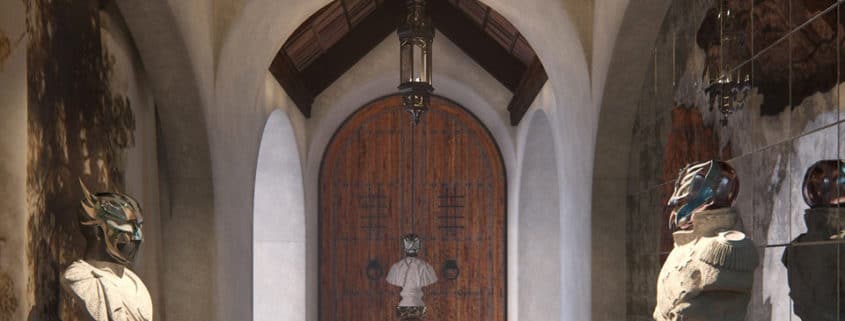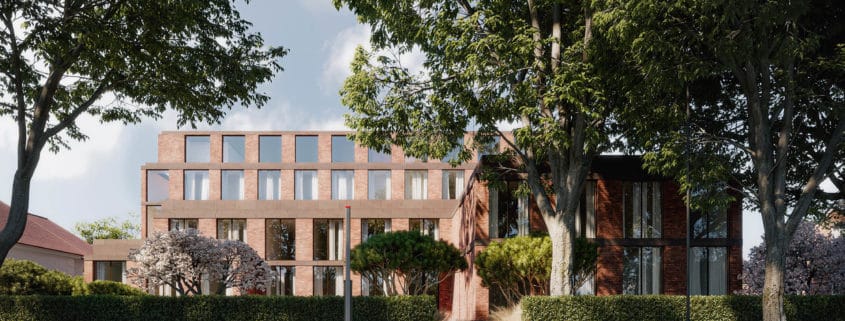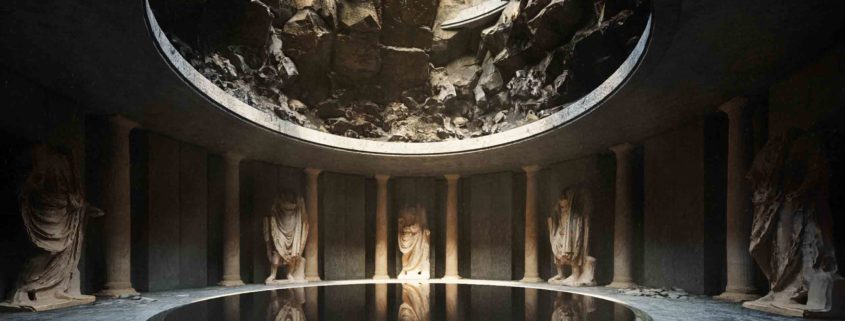MINIMALISM
Designing in the minimalist style is a form of art, and not everyone can accomplish it well.
Why we enjoy creating minimalist designs? Because we appreciate the calmness, the warmth, and the beauty that these kinds of spaces exude.
Minimalist architecture is about achieving better design through simplicity – a simplicity of form, space, materials, details, and color.
By focusing on a handful of elements for this exterior we are not creating less, but rather drawing attention to the shape, color, and texture of the things we design.
Happy to share with you this project!












