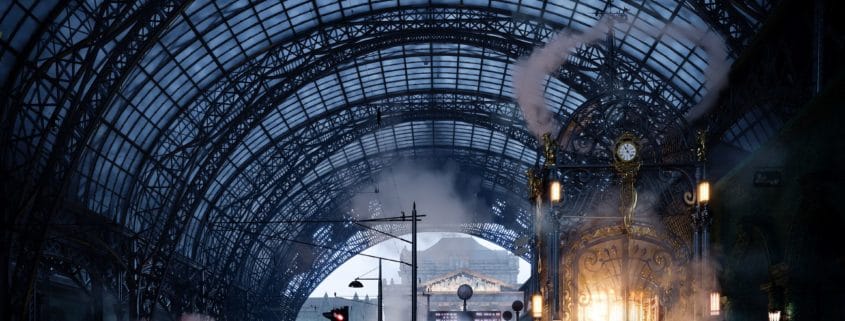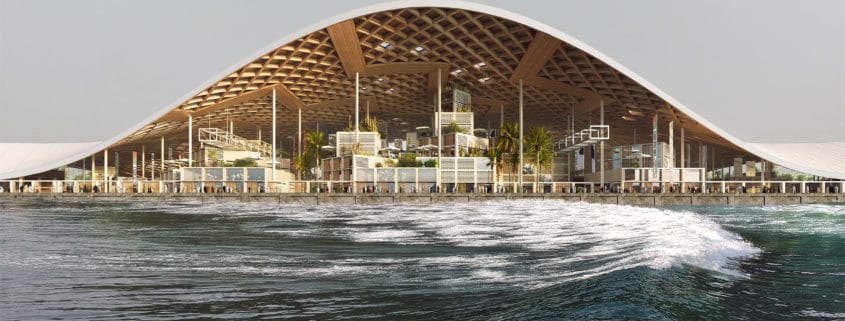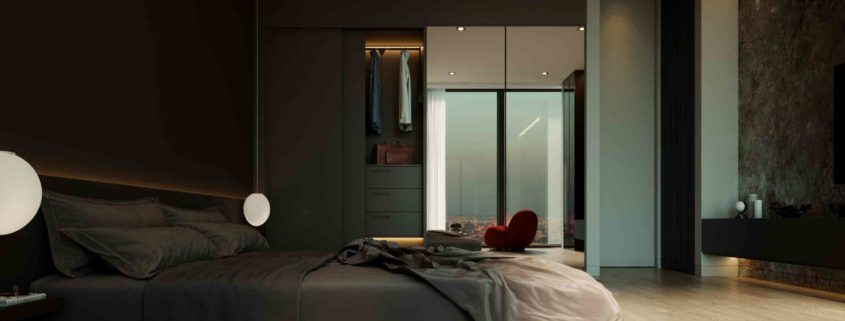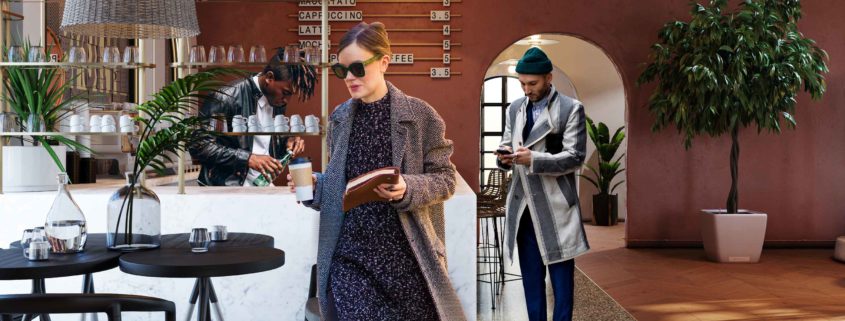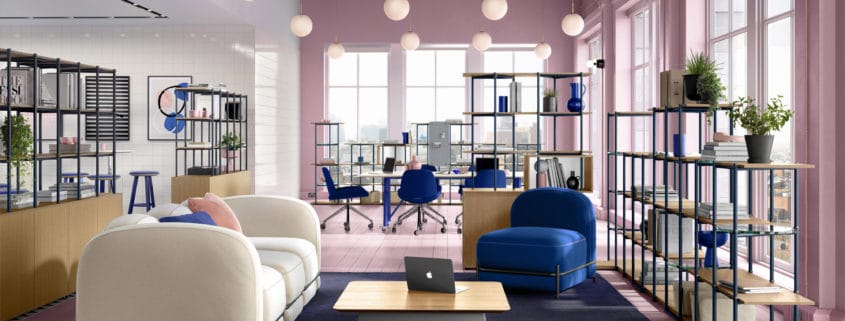PENTHOUSE
Here’s the thing with our everyday life – we create the environment we want to live in.
———————————————————————-
So it is obvious that our mood depends on lighting a lot! It can alter the appearance of a room or area without physically changing it.
We, therefore, pay attention to every single lighting detail.
The room takes us through an interesting transition in light over an open plan living space, where huge floor to ceiling windows embrace the natural light of the incoming day, unobstructed by window dressings, from early sunrise till dusk.
The unique chandelier over the dining table is infused with all the wonderful contemporary aspects of sleek minimalism and a modern sense of craft.
Besides the general atmosphere, we would also like to draw your attention to the high-quality furniture we’ve used in our interior – Italian furniture made by Poliform and Minotti.
Sincerely yours
Region Render Studio













