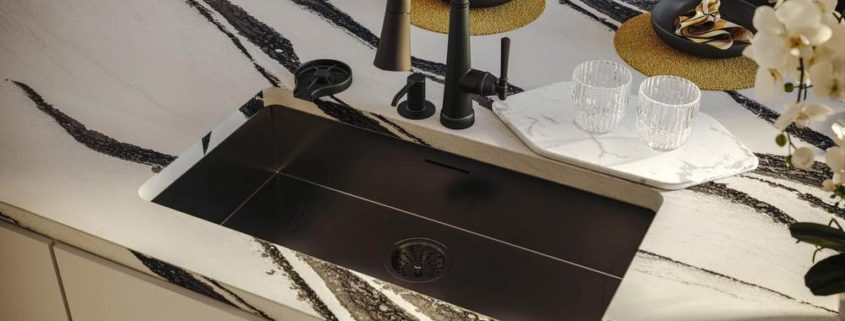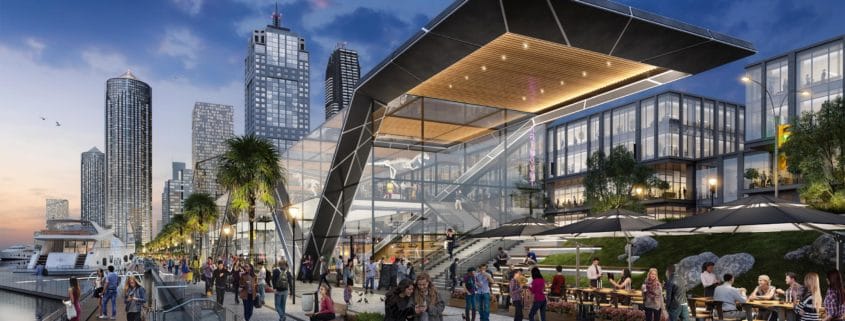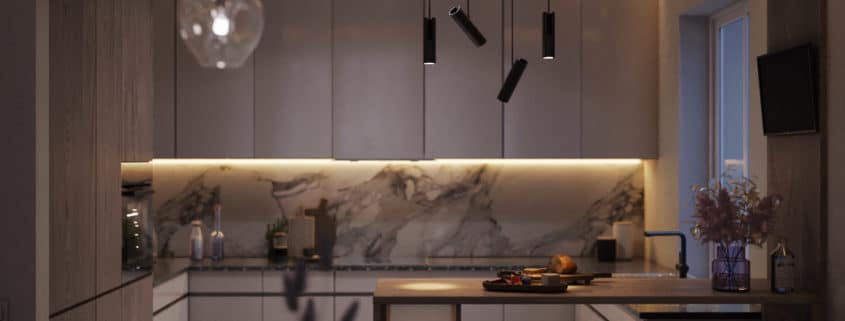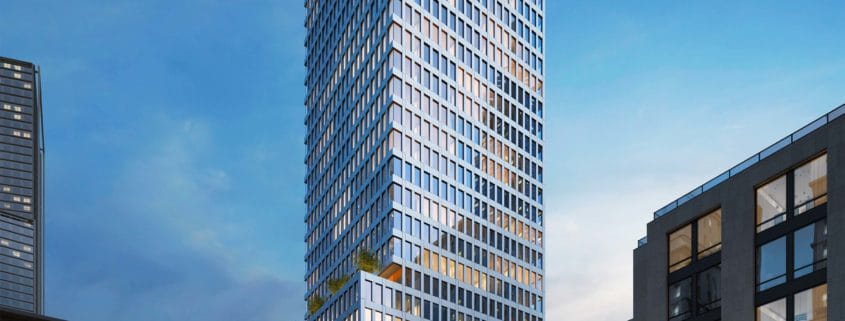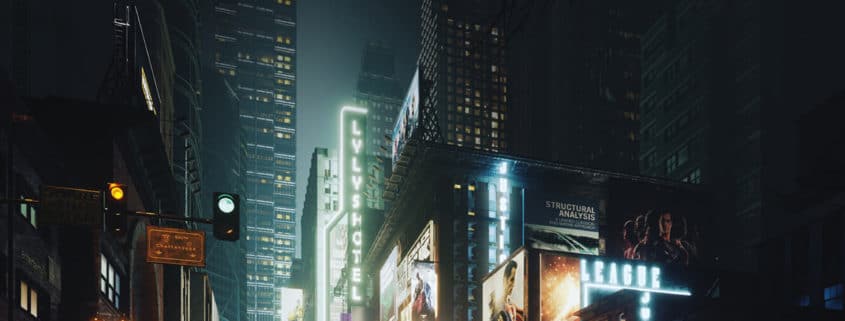3D kitchen and batroom visualization
Multiple 3D renderings of kitchen and bathroom focus on details, rather than the whole picture to intricately highlight the main product – Delta Faucets, which become an integral part of the interior.
Moreover, the 3D visualization focuses on all the interior features that make the space “lived-in”.












