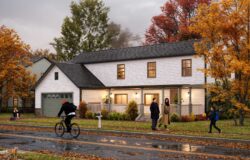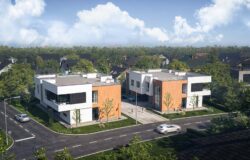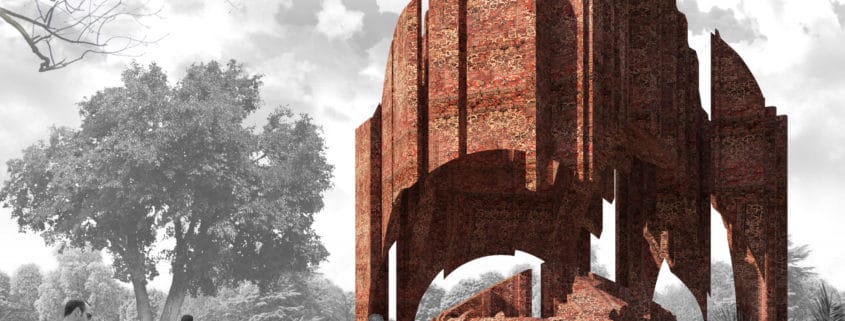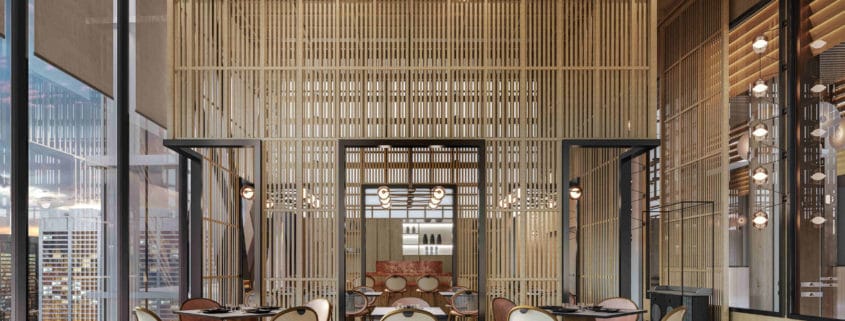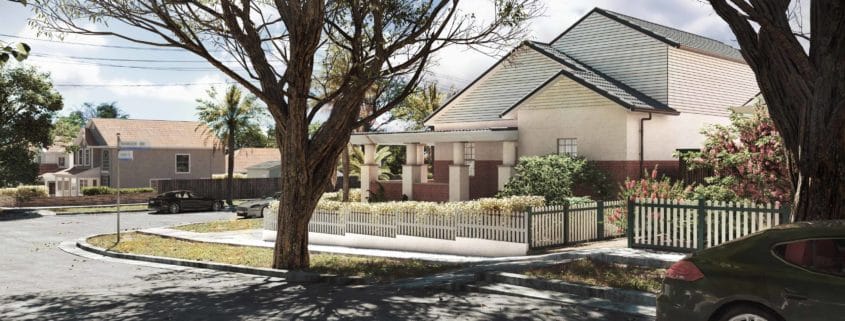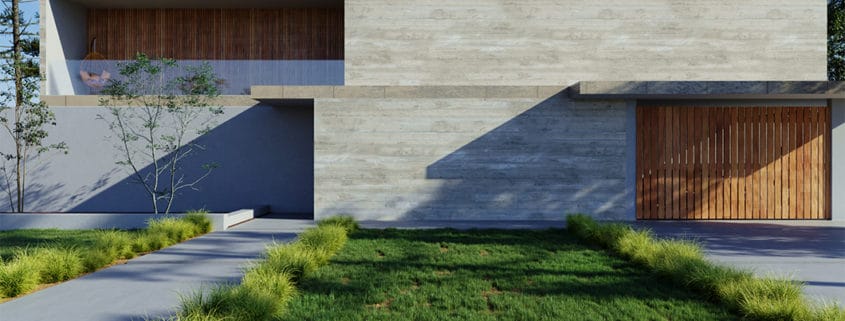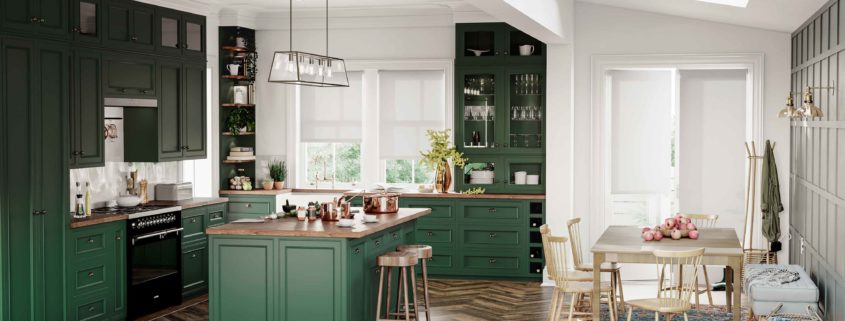This time we are sharing with you the OBMI Al Hamra Hotel, situated in Dubai. We regularly work with this client, but all the projects are under NDA and we are glad to have the opportunity to show at least a small part of the results of our long-term cooperation.
In this case, our goal was to keep the space integrated in the cultural tradition and the overall structure of the city. Many of the elements presented in the background correspond to real-life locations. For instance, we reproduced the architectural and historical building of the mosque. Furthermore, the hotel is located on the ground of a restored castle.
The area where you can enjoy high-quality tourist infrastructure with the access to the shops, restaurants, spa centers, cultural and religious venues, pedestrian zones and nature, in this case is represented by the bank of the sweeping Persian Gulf. A wonderful mixture of narrow cobbled streets and dense tree-lined avenues gives a sense of light coolness that usually saves us from the searing heat.
The bright light of the sunny day underlines the feeling that this place is highly desirable to live in. Together with traditional islamic stone and mud-brick architecture, the light also displays the atmosphere of a Middle East tropical tourist city.
Moreover, we tried our best to perform a tree planting scheme not in an artificial and exemplary, but realistic way. Our artistic challenge was to portray distortions, unevenness, roughness and imperfection that are inherent in nature. Each palm tree is unique and does not visually repeat the previous one.
We deliberately chose a bird view to show both the scale of the area itself and our ability to process and detail extensive areas. Actually, the careful and precise detailing of the surroundings was our client’s special requirement. This shot will be used as an advertisement on a 10K digital banner.
MORE PROJECTS ON: https://omegarender.com/gallery





