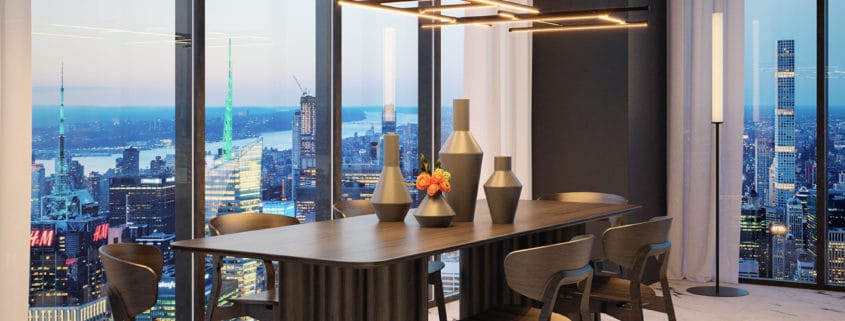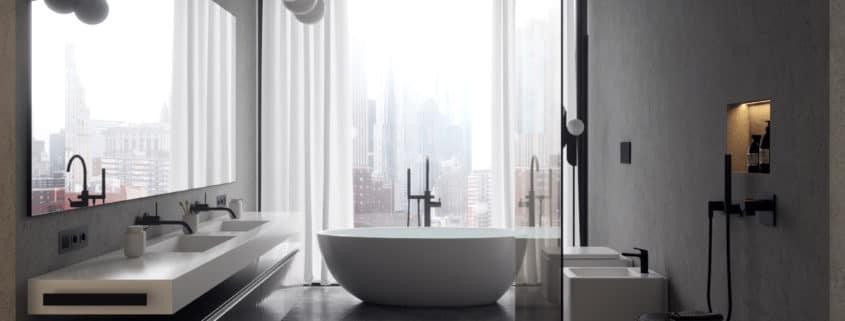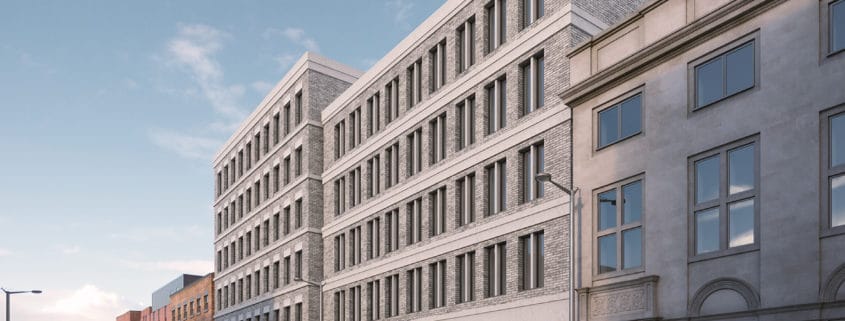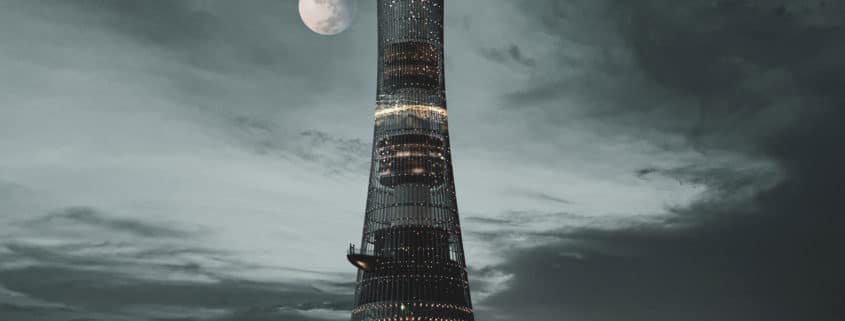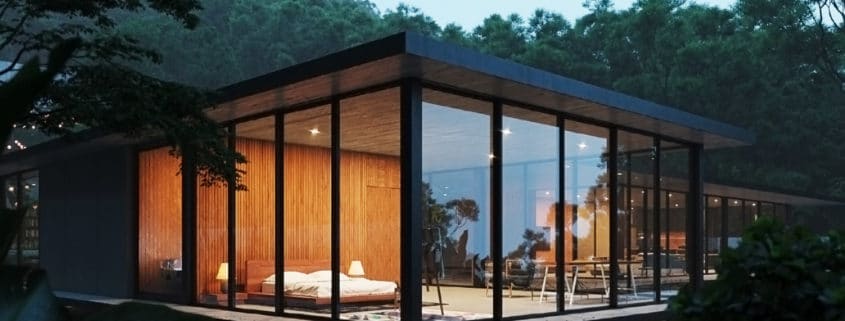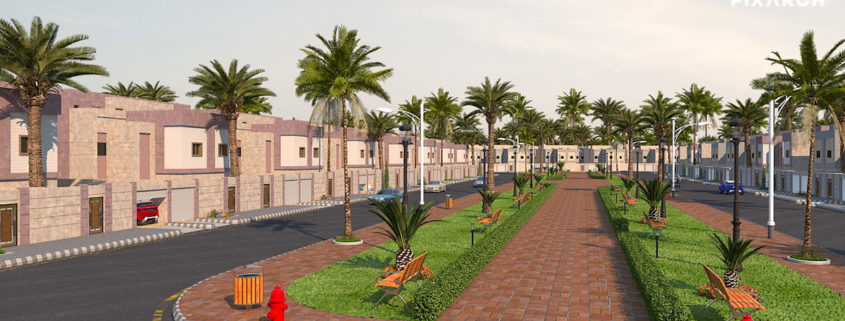Rifra Fly Kitchen
The idea for this kitchen came from the Italian brand Rifra. I came across some kitchen images from this Italian brand from Milano and was instantly inspired. After diving into the #Rifra world I decided that my point of inspiration would be the Fly collection with a metallic finish; such an elegant and luxurious piece. The rest of the scene is set in New York. Who wouldn’t want to cook in this kitchen ;)?
After creating the kitchen, I felt that the room would be more complete with a dining table. I wanted to continue with that modern, minimalist and elegant style. The curtain table from the German brand Zeitraum came as a flashback. I feel that the flowing bottom resembling a curtain is quite unique. The chairs are from the same brand. The lighting on the other hand is inspired by the Italian brand Panzeri.












