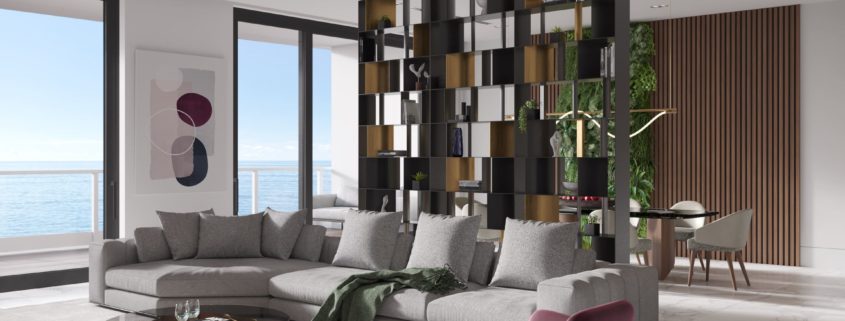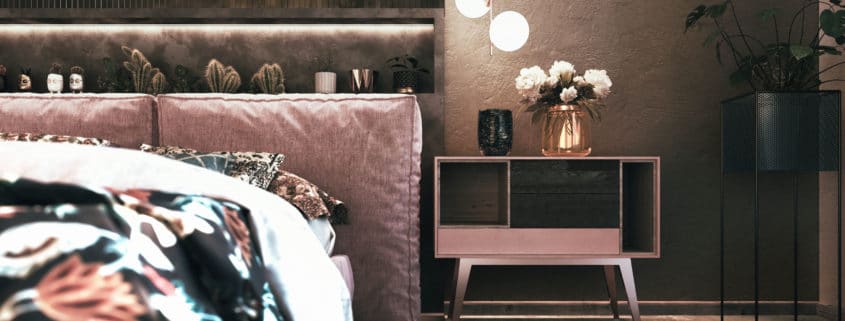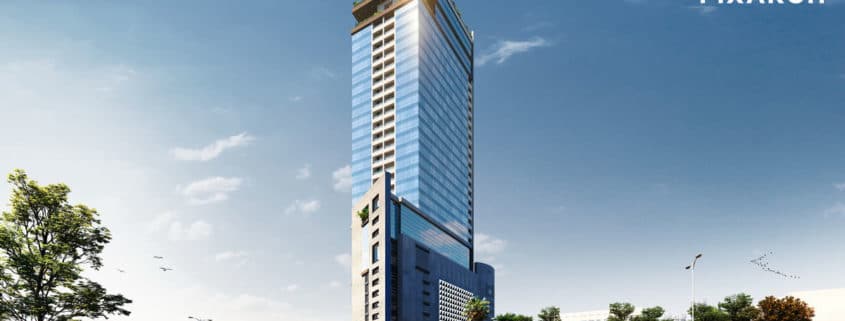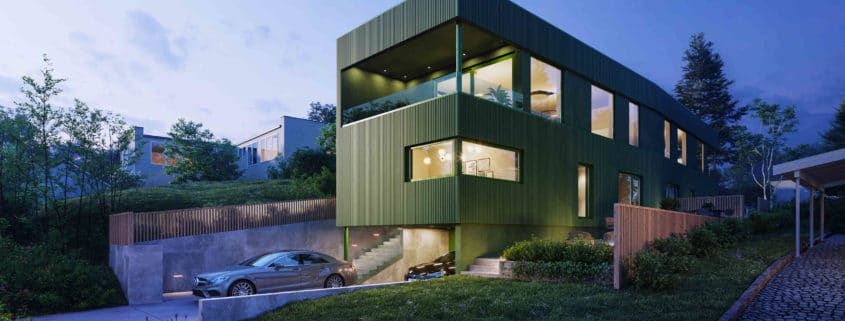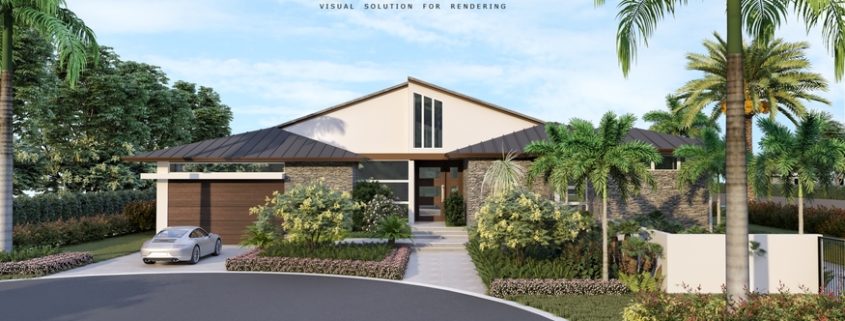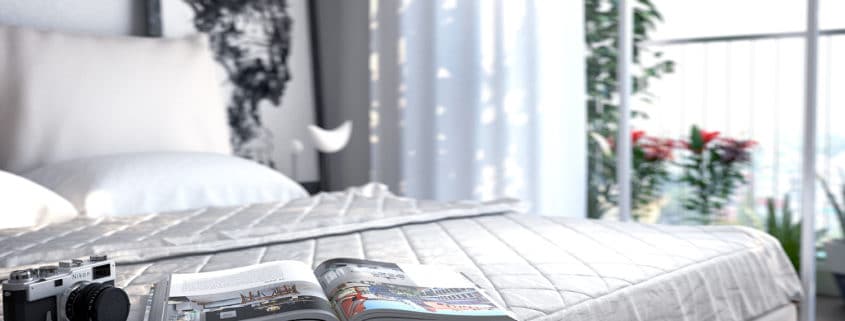We are in love with the Scandinavian style of Tanken Arkitektur and every time we work with projects we get real pleasure from the process and the result. This time we are glad to introduce you to a residential house Forprosjekt.
In terms of illumination, we wanted to capture the momentary feeling of evening flowing into night. Of course such daytime in any case makes images more appealing, but here it was also important for us to show all the home beautification and the lightning layout in particular.
To produce the photorealistic feeling we used high-quality textures as we were attentive to the reflective surfaces of the surrounding objects such as cars and glass. Furthermore, we can enter the house, not actually going inside. All we need to do is to look through the windows and get the general idea of the interior.
Creating the stunning and realistic view of the lake and hilly mountains stretching into the distance, we also allowed ourselves to visualize the neighboring houses on both sides of our facility. Wouldn’t you agree that the image could not produce such a stunning effect if instead we only left white boxes? Such views reveal the harmonious unity of the building with nature and urban environment. Moreover, the image of this view is highly advantageous for the real estate agents working with the potential customers for this house.
MORE PROJECTS ON: https://omegarender.com/gallery












