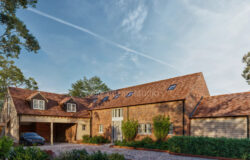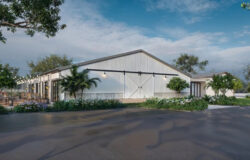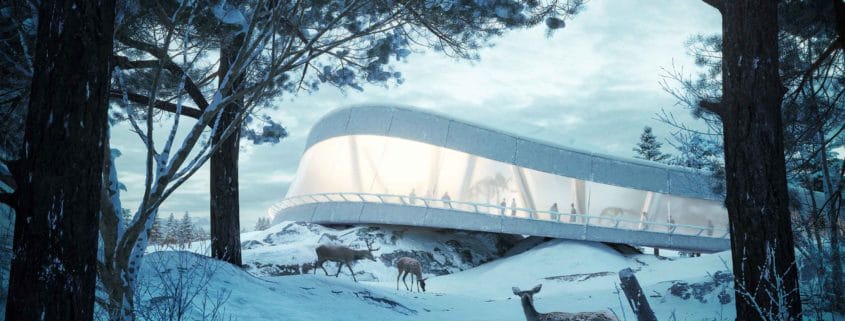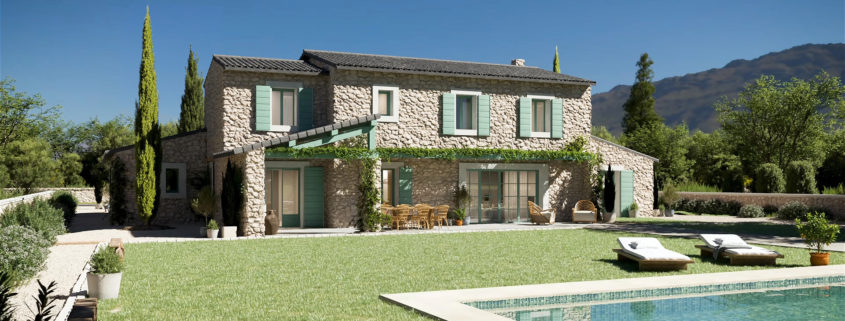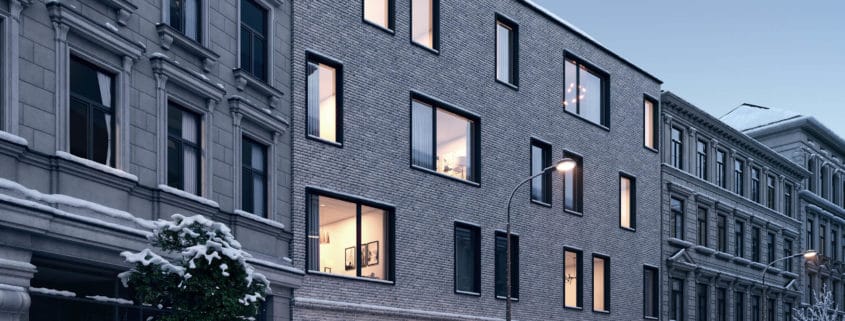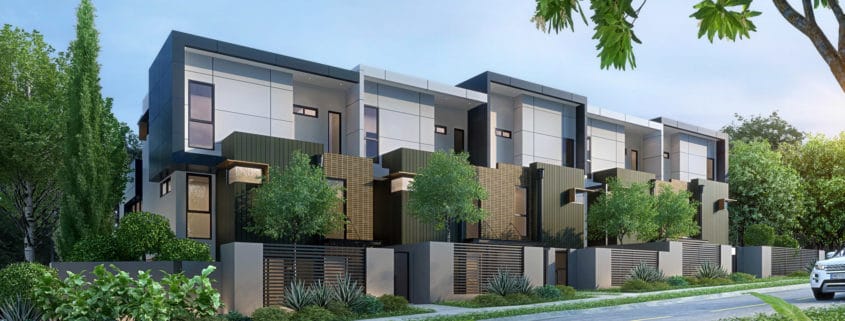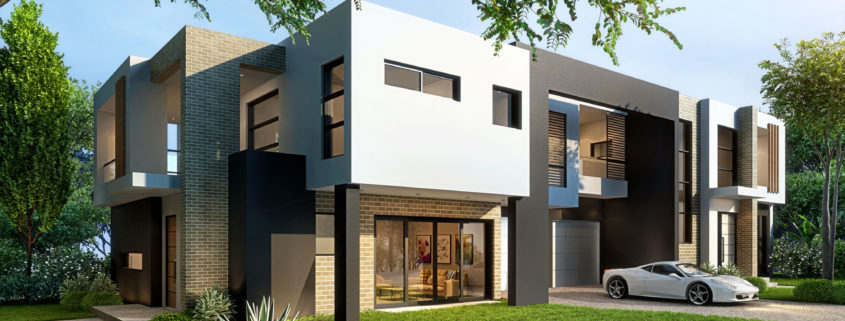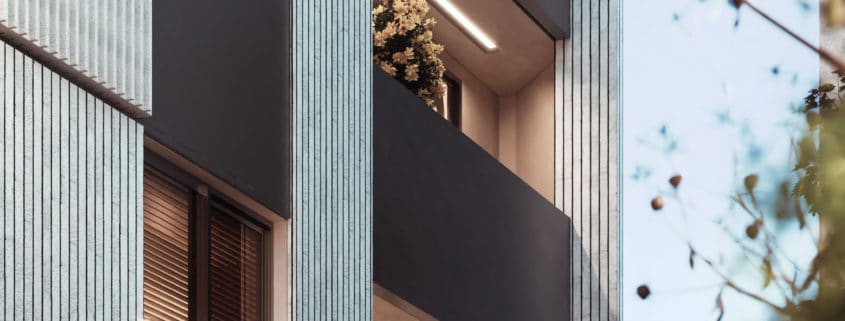Exhibition Center
With the arrival of winter, I wanted to make winter art in Full CG.
There were several ideas, but settled on this option.
I decided to combine the magnificent nature of Finland with modern architecture, but at the same time without disturbing the ecosystem of nature





