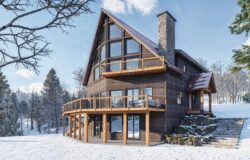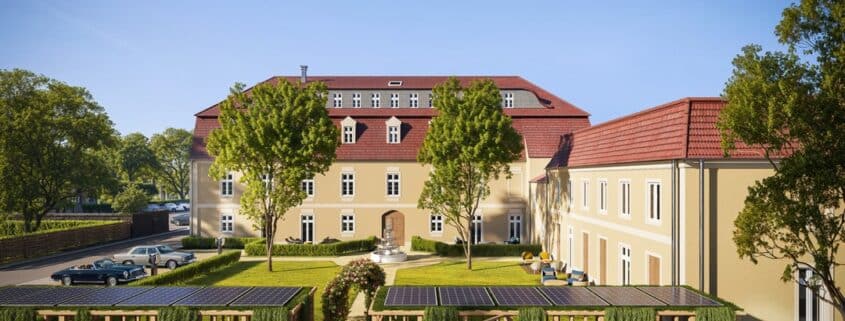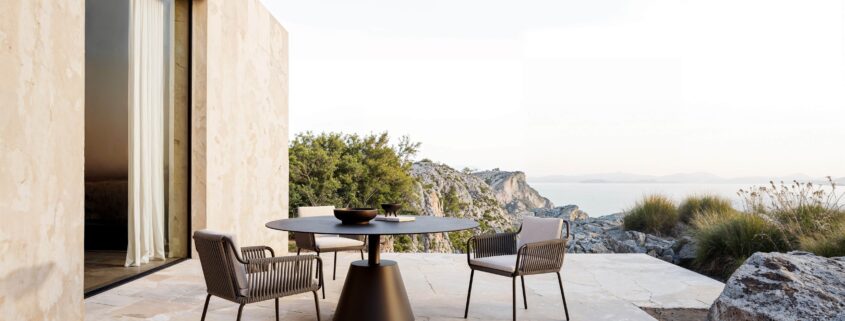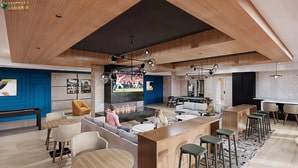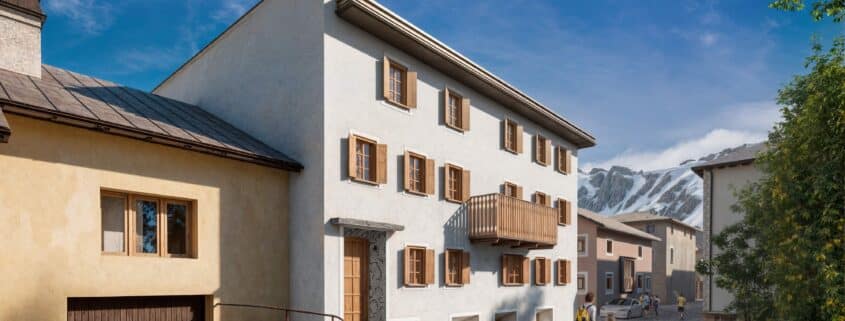Yantram Architectural Design Studio, based in New York, specializes in 3D architectural visualization and rendering services. Their expertise covers a wide range of interior design projects, including lounge areas, gyms, game rooms, living areas, modern bedrooms, kitchens, and office spaces. The studio employs advanced technology and a team of skilled designers to create realistic and immersive visualizations that bring architectural concepts to life.
For lounge areas, Yantram 3d architectural design studio focuses on creating inviting and comfortable spaces that balance aesthetics and functionality. Their gym designs emphasize modern equipment layout and motivational environments, while game rooms are crafted to be engaging and fun. Living areas are designed with a focus on comfort and style, incorporating contemporary elements to suit modern lifestyles.
In modern bedroom designs, Yantram prioritizes relaxation and tranquility, using soothing color palettes and innovative layouts. Kitchen designs are tailored to optimize space and functionality, often featuring sleek, modern finishes and state-of-the-art appliances. Office designs by Yantram 3d architectural animation studio aim to enhance productivity and creativity, integrating ergonomic furniture and efficient space planning.
Overall, Yantram’s 3D rendering services provide clients with 3d architectural rendering studio a detailed and realistic preview of their projects, ensuring that the final outcome aligns with their vision and expectations.
we give service allover city like: New York City, Buffalo, Rochester, Yonkers, Syracuse, Albany, New Rochelle, Mount Vernon, Schenectady, Utica, White Plains, Troy, Niagara Falls, Binghamton, Rome, Long Beach, Poughkeepsie, North Tonawanda, Jamestown, Ithaca
For More Visit: https://www.yantramstudio.com/





