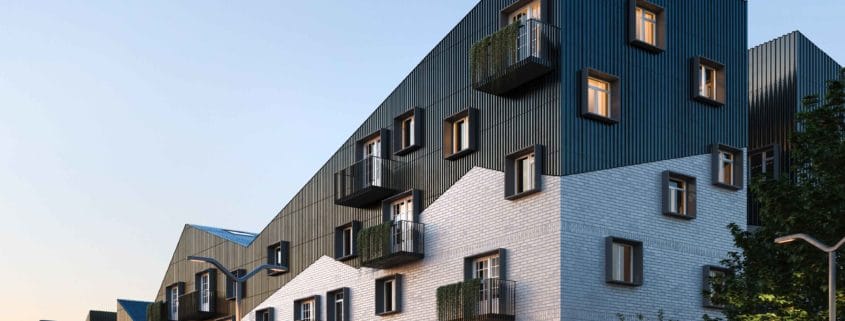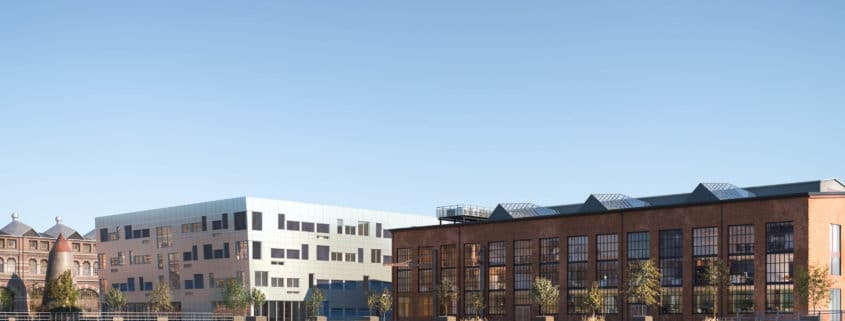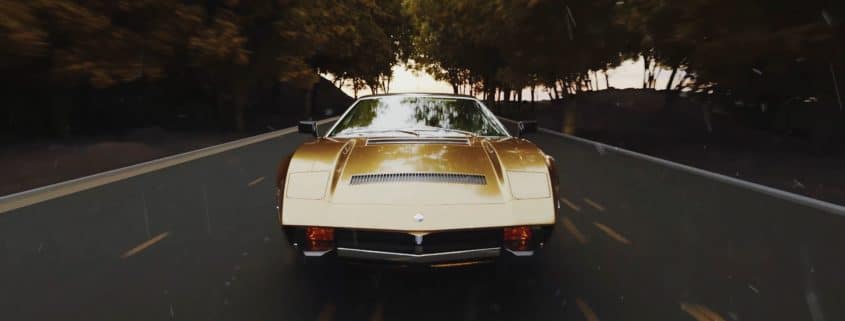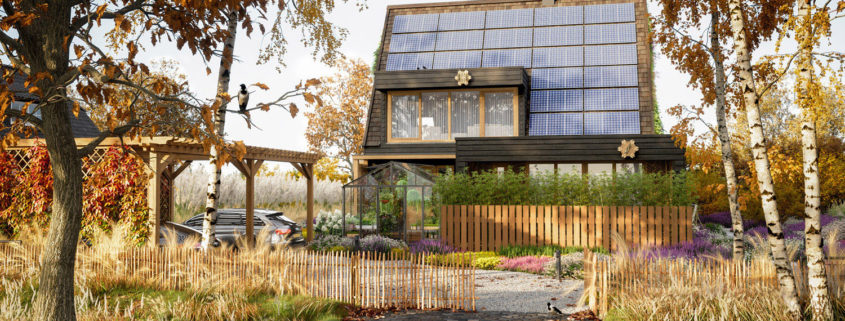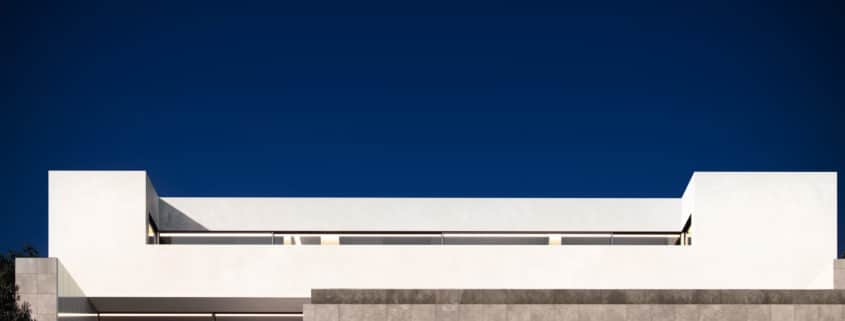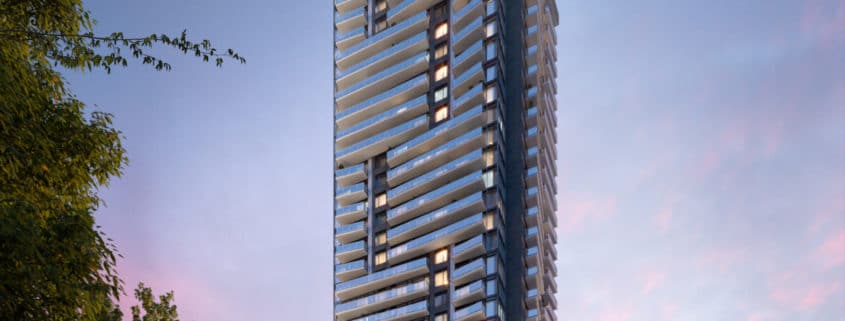Swiss Residential Estate
Typology: Real Estate
Location: Switzerland
Visualization: Descover Studio
If you’re buying a home, the first thing you should do is choose a location. It’s the most important factor when buying real estate.
In this particular project, we decided to make a car-free yard with a playground. We find it very convenient and safe for apartment inhabitants and their children.












