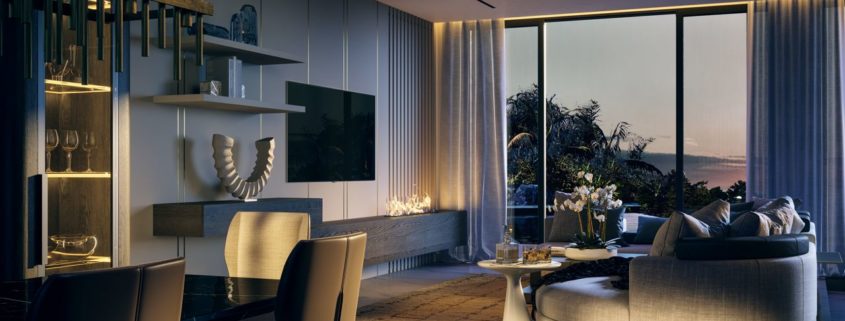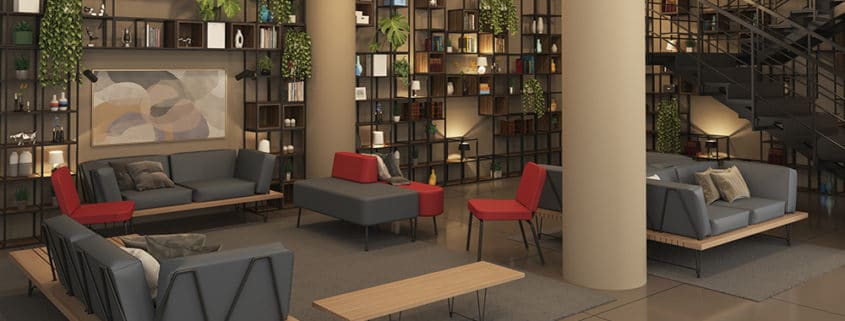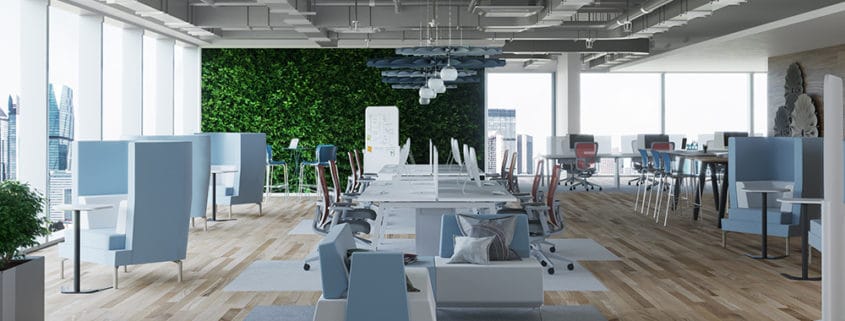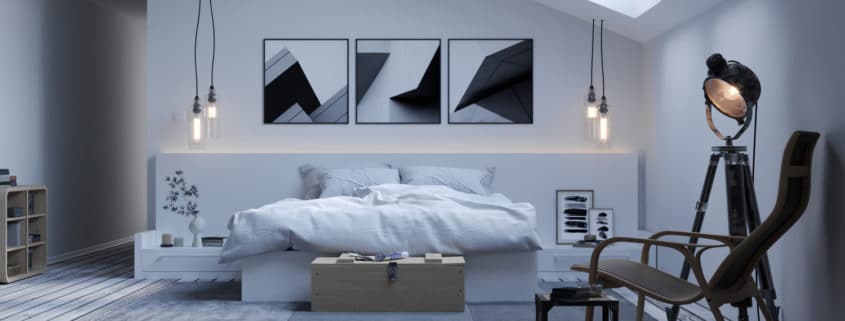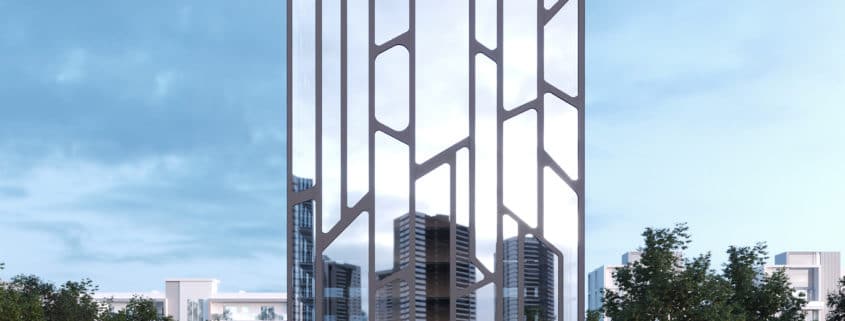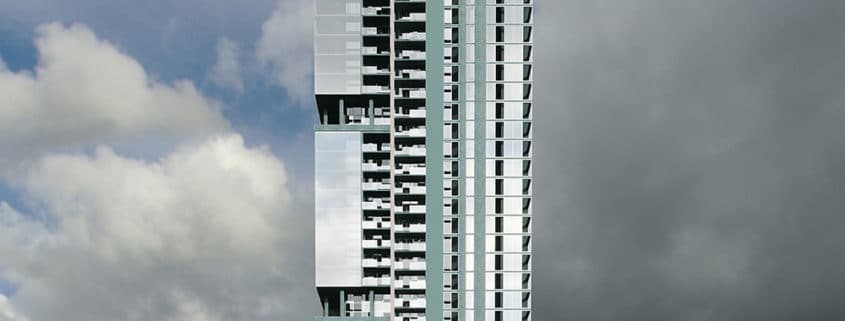Interior visualization of a guest room in a private residence in Miami Beach
Relationships are of the utmost importance to Studio IDC Miami, a small, family-run interior design firm focused on unique properties in South Florida and the Caribbean.
This special interior visualization features a guest room in a Miami Beach privateresidence designed for clients who love color and texture and have an extensive artcollection.
Clean lines, wood details, and rich textiles bring a sense of warmth and comfort to this contemporary home.
And that is exactly what our detailed 3D visualizations highlight.
MORE OUR WORKS YOU CAN FIND ON
https://render-vision.com/type/interior_visualization/












