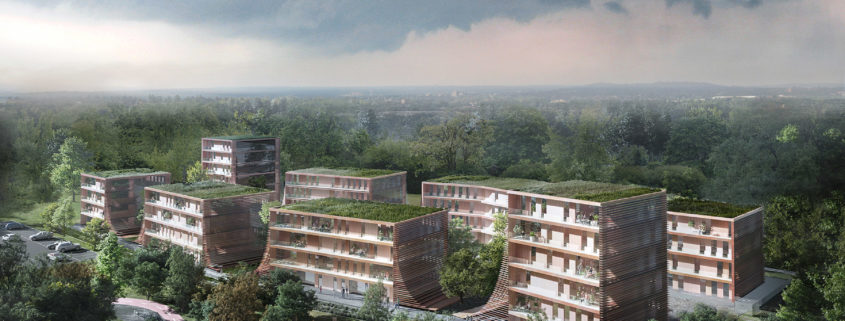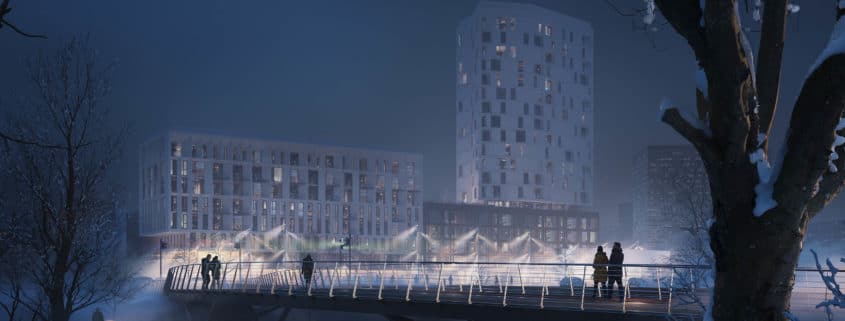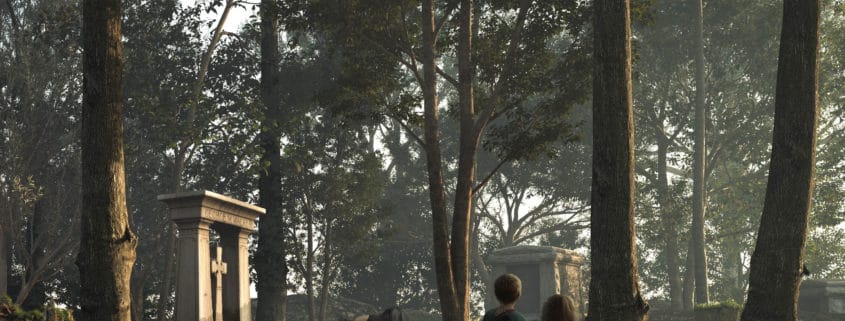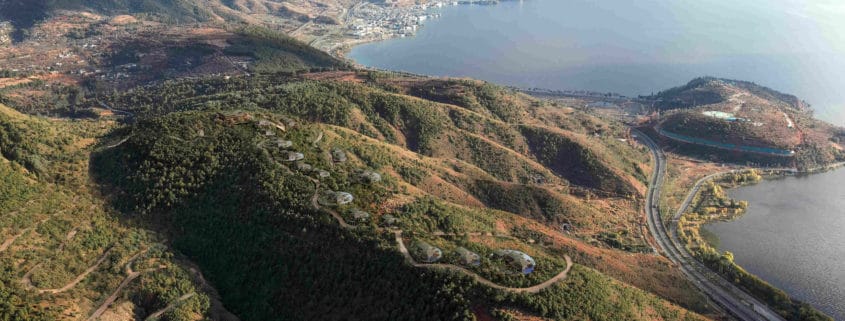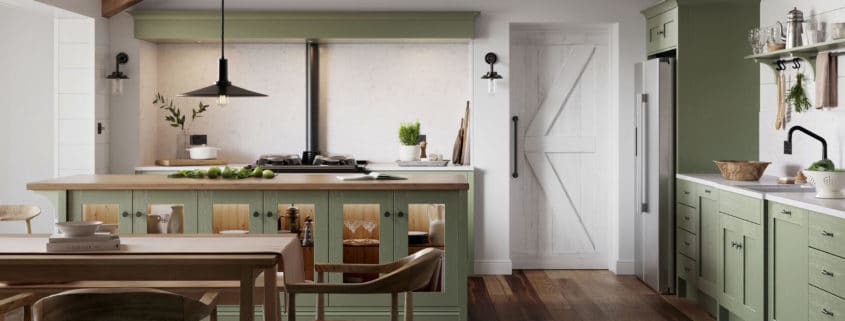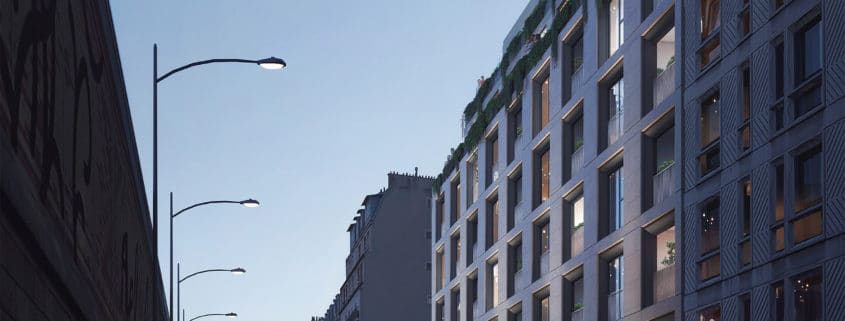We are ending this week by publishing one of our favorite works with BI Group sales office. It was done in close collaboration with Fundamental Architects.
The Fundamental Architects have developed a fantastic concept of the sales office building. The prime aim was to change the initial public perception of the sales office’s image. The usual unpretentious utilitarian structure was to become a gorgeous and full-fledged part of the overall architectural and urban design of the entire residential complex.
The concept itself provides a representation of the aesthetic and ambitious intentions of the company BI Group. The design solutions were based on scale, monumentality and history. In other words, there was the idea to make the building large but at the same time give a sense of stability and reliability. It was also necessary to emphasize that the developers company looks to the future, not forgetting the past.
For that very reason, the monolithic cube architecture was chosen as a symbol of steadiness. The cut out light niches assist to illuminate the interior while classic Kzakh patterns on the facets of the cube give the building its unique design.












