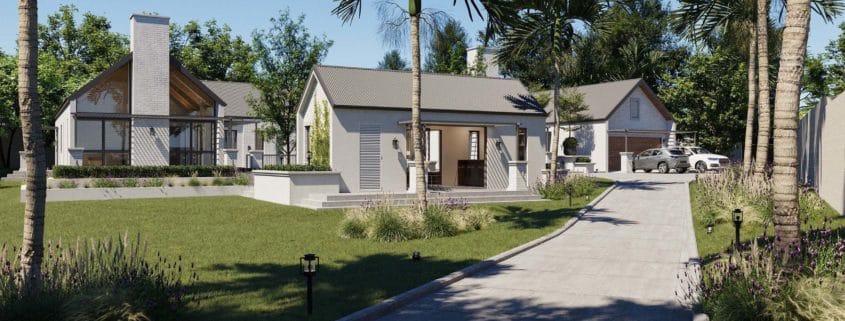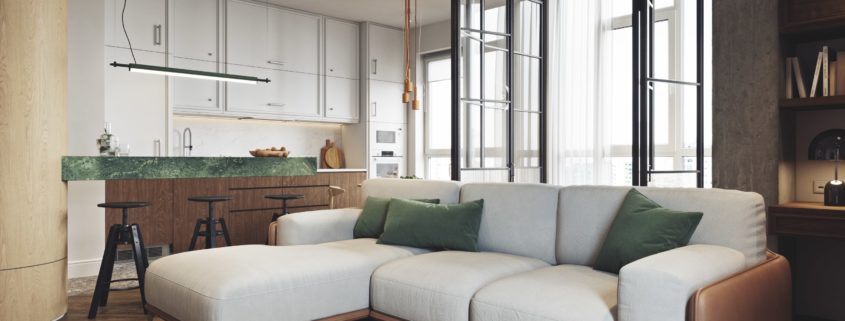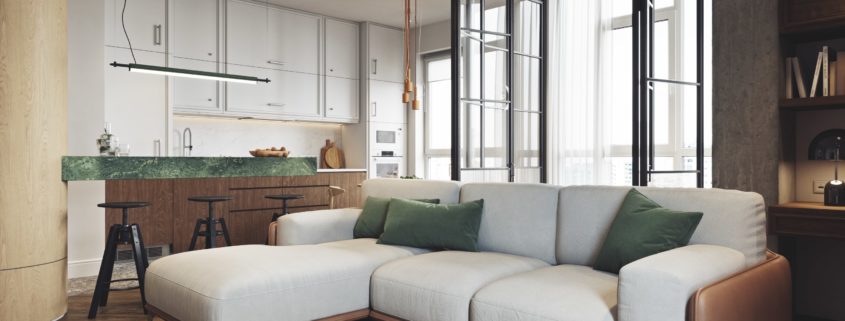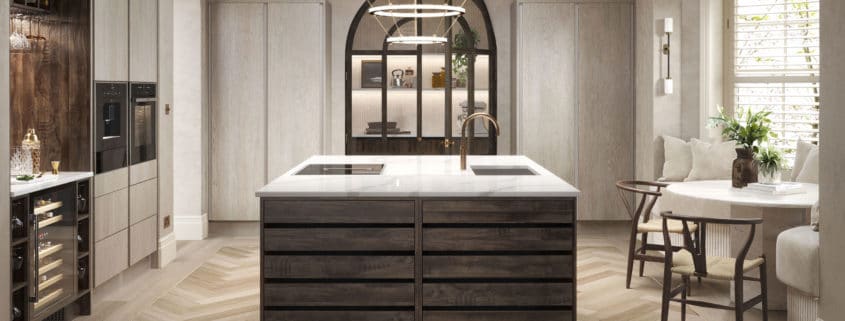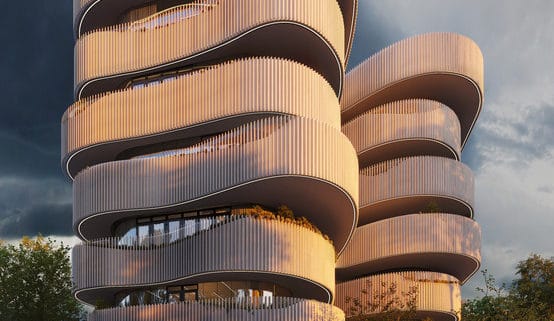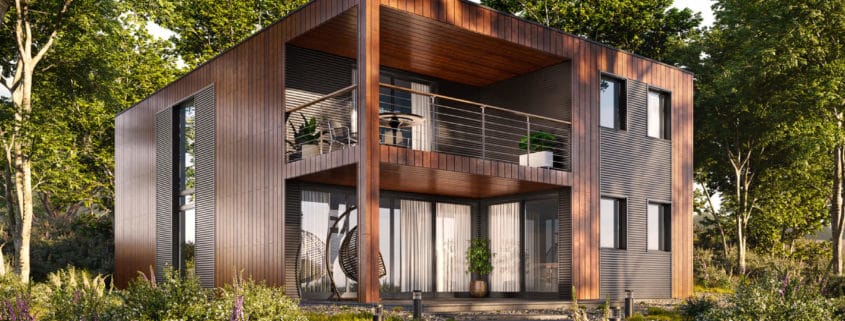4 On Ross
A private Residence our Studio worked on from Architectural Concept Design, Documentation, Costing as well as Architectural Visualisation.
The whole project was designed using conceptual sketches in Morpholio Trace as well as Pro Create. Sketching was initially done over drone footage, these were later sketched to scale in Morpholio Trace, afterwards these were translated into conceptual and final construction drawings in Archicad.
The overall and general modelling was done in Sketchup whilst detailed modelling for specific furniture or appliances was done in Blender and 3DS Max.
Corona Render 8 was used, taking advantage of the new ACES OT tone mapping parameter. The raw renders were colour balanced and levels tweaked in Photoshop.
Hope you like it.
Cheers.












