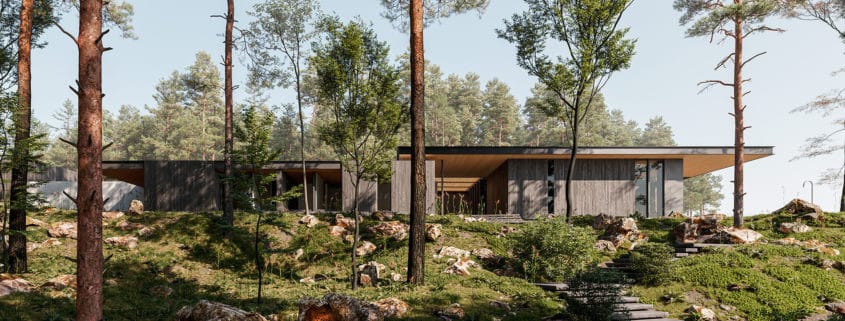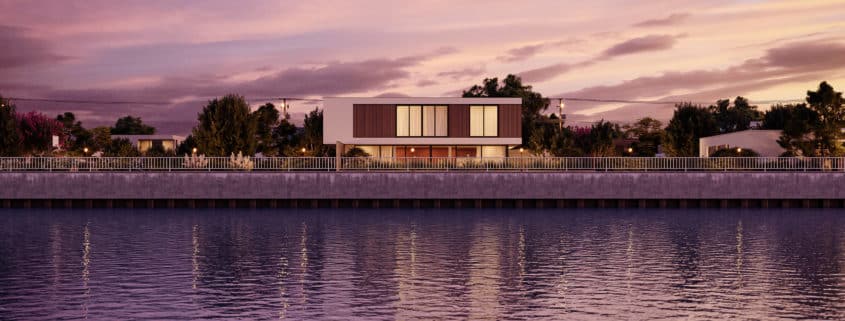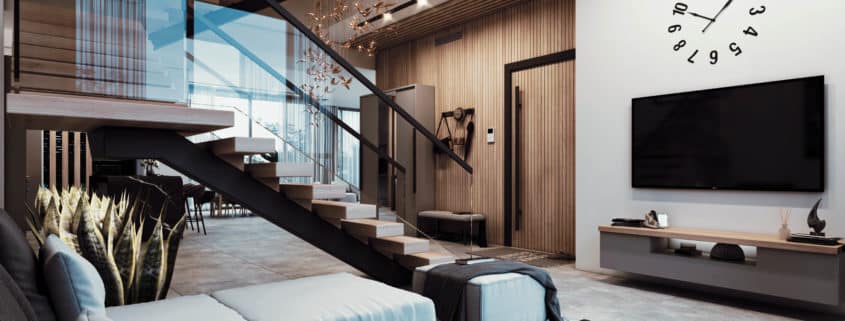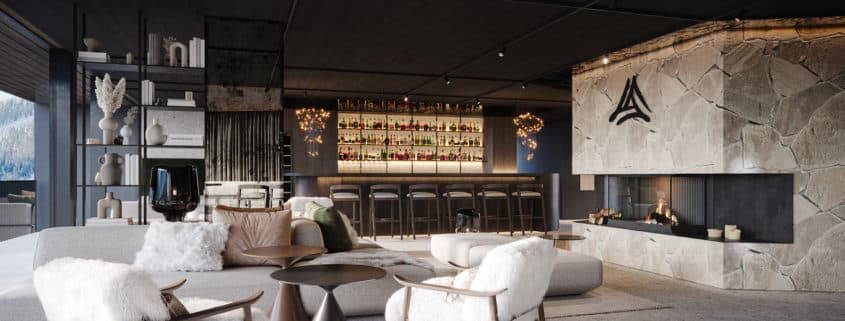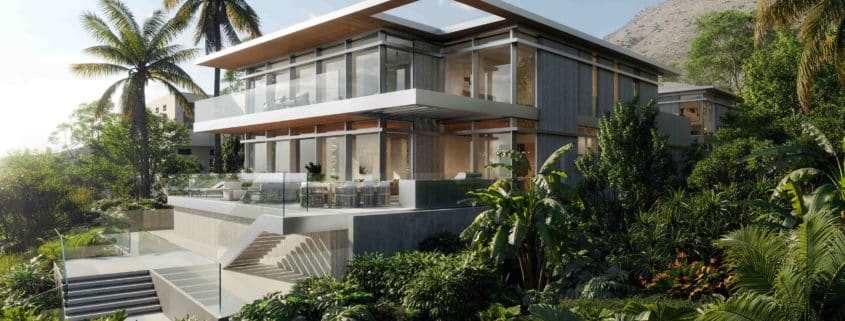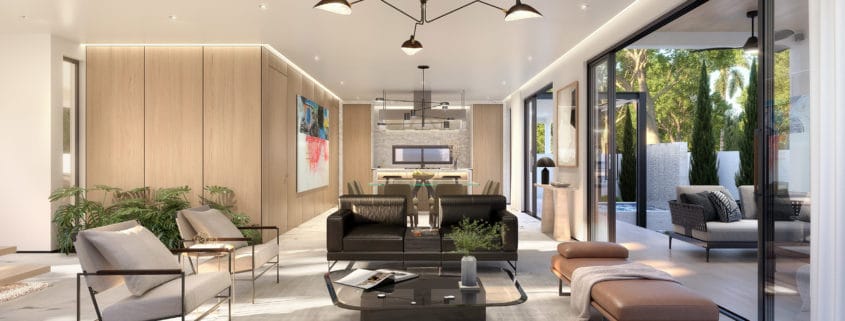High Desert Retreat
The project designed by Aidlin Darling Design practice is a family house located on an elevated location of a rocky plateau in the Coachella Valley.
I decided to change the surroundings of the house, since recreating a forest location was a challenge for me. I had the opportunity to use Itoo Forest Pack to recreate the forest with its different layers (Moss, Rocks, Trees…)












