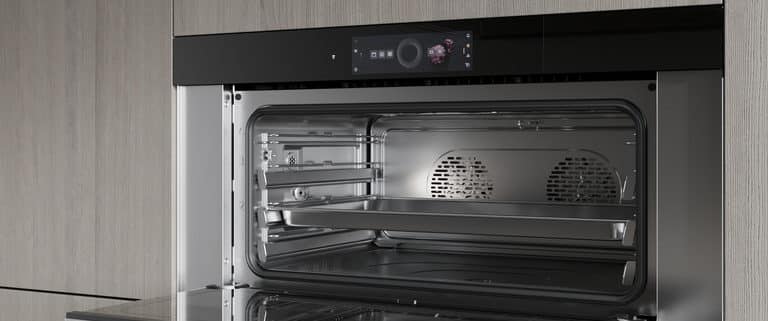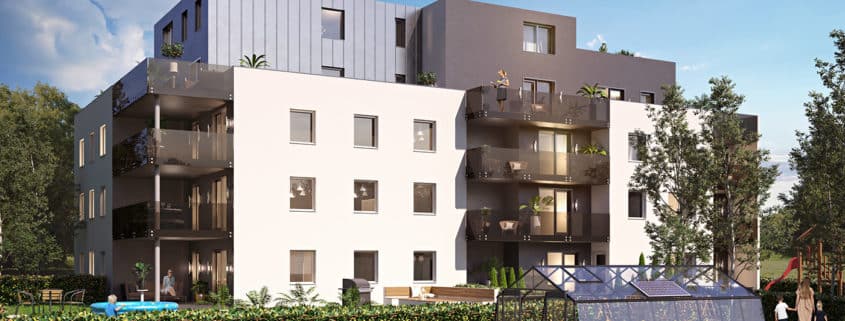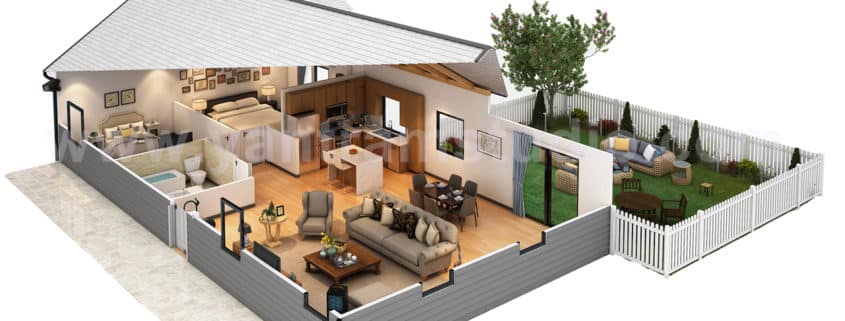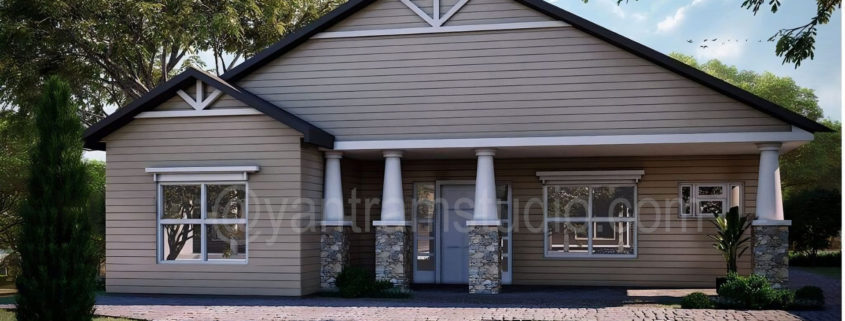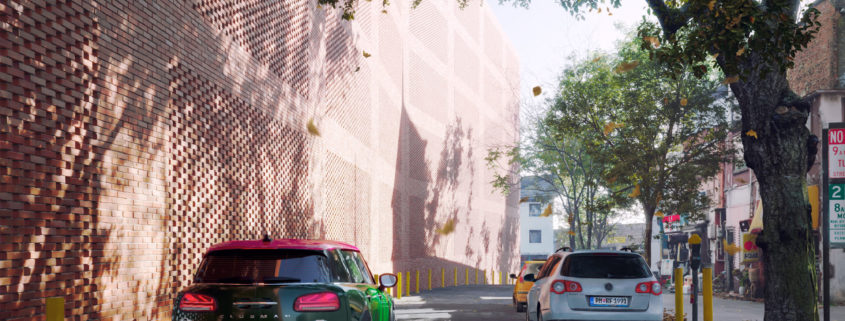Product visualization of an innovative and efficient steamer
Fast, simple, healthy, and reliable. The combi steamer by V-ZUG is the efficient and visually appealing alternative to the common oven. Our product visualization highlights the sleek and modern design of this Swiss manufacturer’s premium product.
While we created the 3D-rendering with a focus on accuracy, we also placed the combi steamer tastefully in authentic, practical settings. VZUG believes that ‘the magic lies in the details’ and the aesthetic of our final images reflects that philosophy.
FURTHER INFORMATION ABOUT OUR WORKS CAN BE FOUND ON
https://render-vision.com/type/3d-product-visualization/












