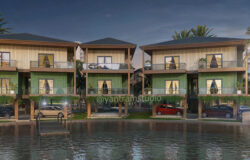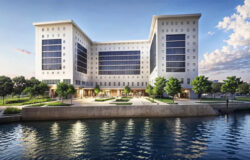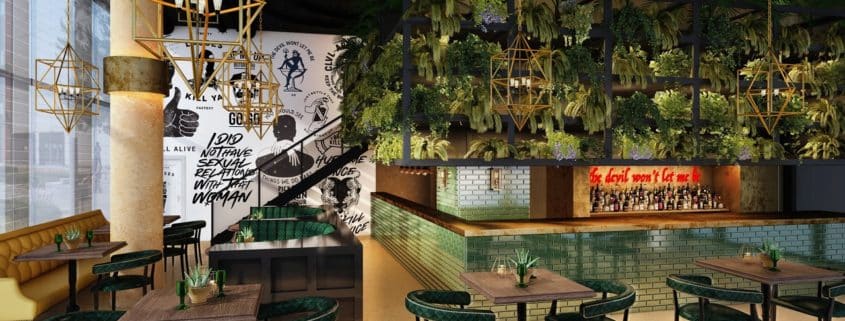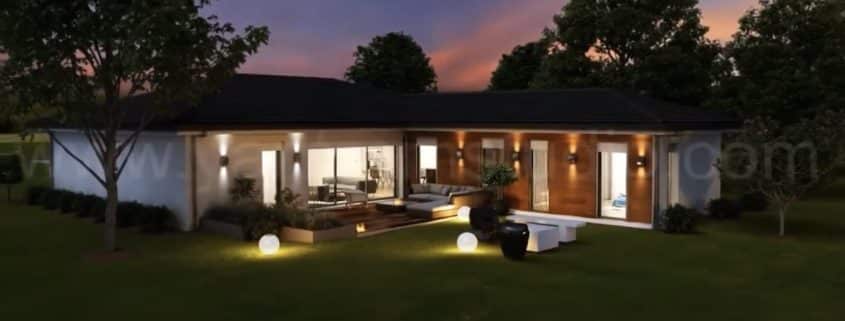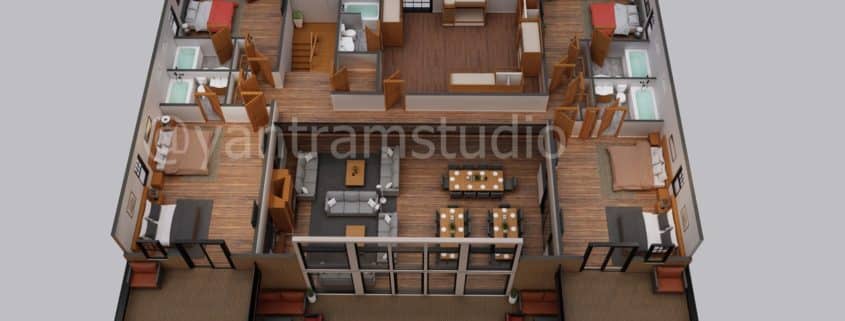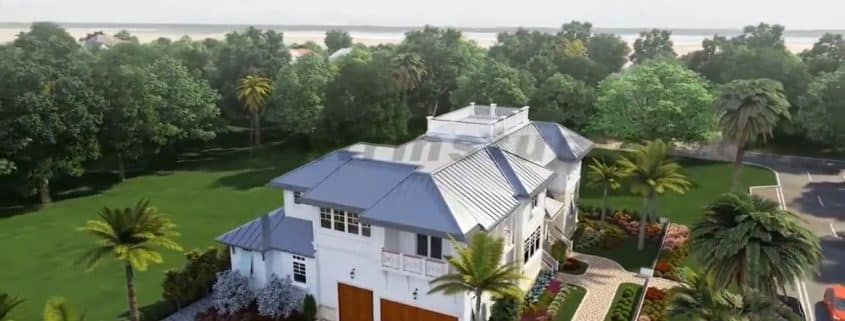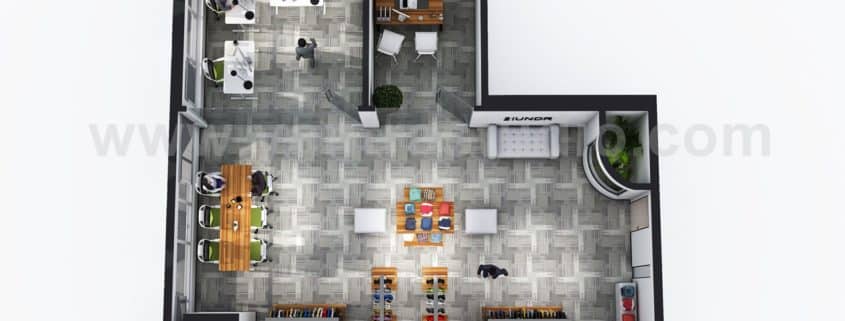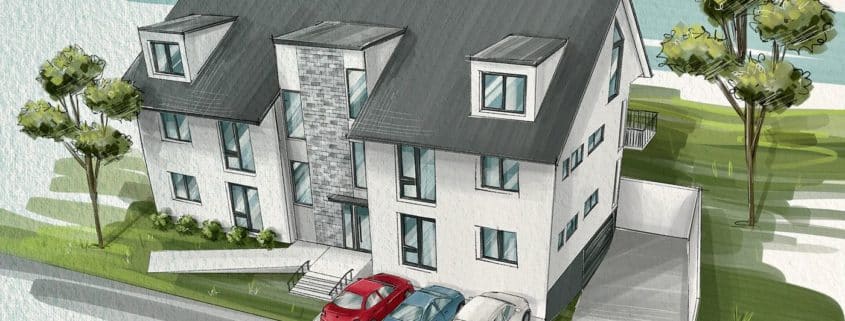3D Interior Design Studio layouts Interior design for Bar in Dallas, Texas
3D Interior Design Studio presents a beautiful Interior Design for a Bar in Dallas, Texas. Reputation and popularity are gained through the Interior of any place, so why not plan it and then build it with different ideas involved? 3D Interior Rendering Services gather all the ideas and create a stylish yet convenient for the client, Yantram 3D Architectural Interior Design. Our team aims to create mindblowing designs that help the client attract more customers.
3D Interior Rendering Services here has created a very chic-looking bar including ideas to help with furnishing as well. The top of the counter is designed with lots of plants, which gives an alluring effect, and the texture on the wall along with its text, the tables and chairs have an elegant style, and the glamorous lighting is the cherry on top. Yantram 3D Interior Design Studio thinks of all the possibilities to create the best masterpiece for the client.
For More Visit: https://www.yantramstudio.com/3d-interior-rendering-cgi-animation.html





