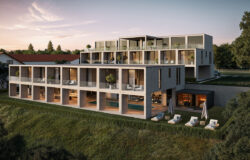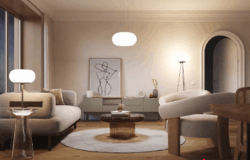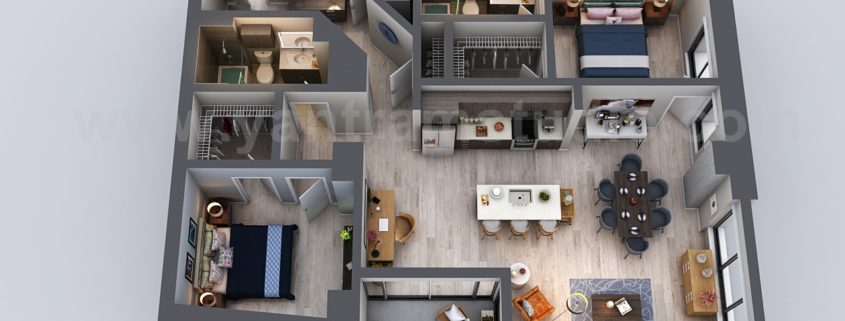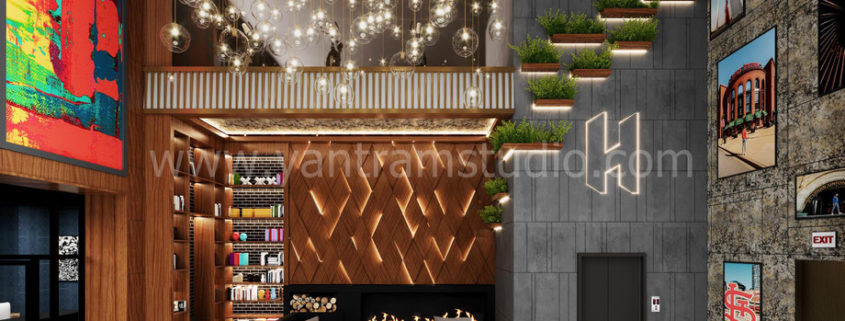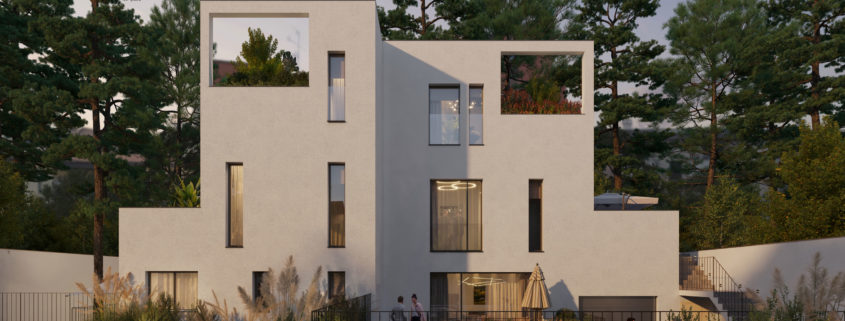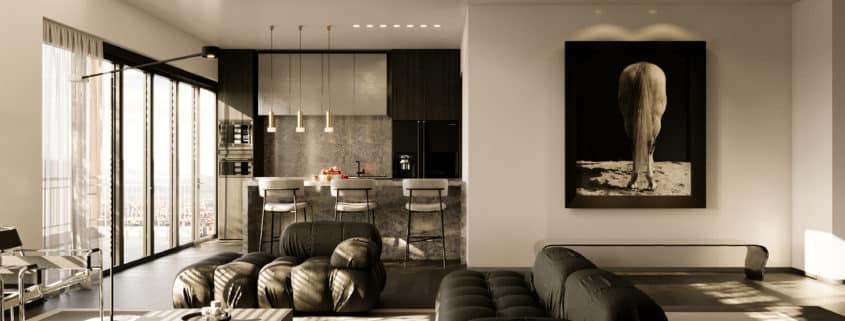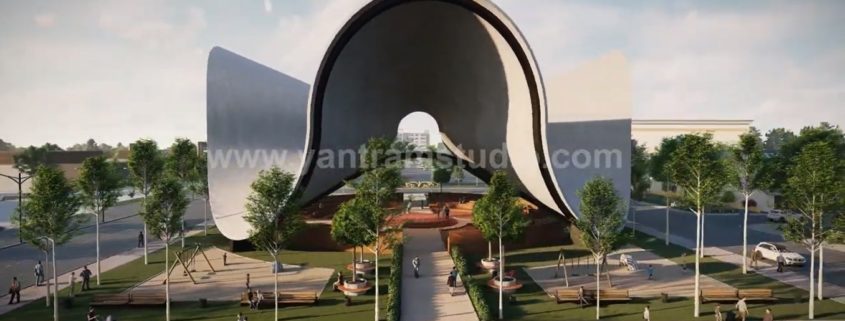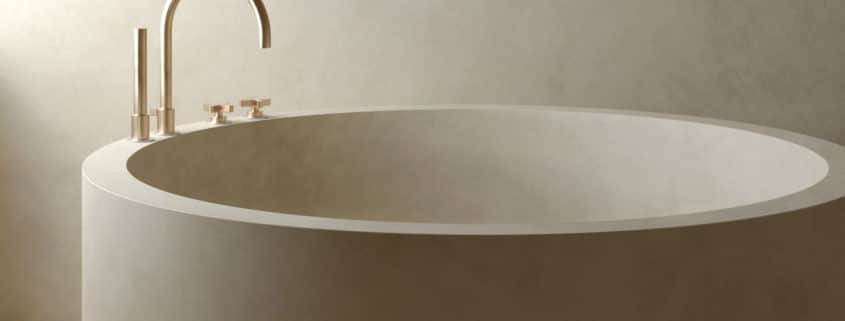3D Floor Plan Rendering of an Astonishing Apartment in Houston, Texas by Yantram 3D Architectural Rendering Studio
These days 3D Floor Plan Rendering has become essential in constructing any building and Yantram 3D Architectural Rendering Studio has the solution for it. 3D Floor Plan of an Astonishing apartment designed in Houston, Texas. 3D Floor Plan helps in visualizing the property in a small box, which caters to the idea about the interior, furnishing, permanent fitting of the sink, bathroom, toilet, and what direction the doors open. Substitute for dozens of drawings, sketches, and blueprints, a single 3D Floor Plan provides a graph of the property in a single image.
The 3D Floor Plan Design for Houston, Texas, has explained all the minute detailing of the Interior. Our professional team of 3D Floor Plan Designer has added different texture and colors to make the 3D Floor Plan Design looks more realistic. 3D Floor Plan Creator has worked on this piece and has made it innovative enough that one can visualize the design and understand it in a better way. 3D Floor Plan Rendering will always help in understanding the structure in a better way, and Yantram 3D Architectural Rendering Studio will always serve sterling quality 3D Renders.
For More Visit: https://www.yantramstudio.com/3d-floor-plan.html





