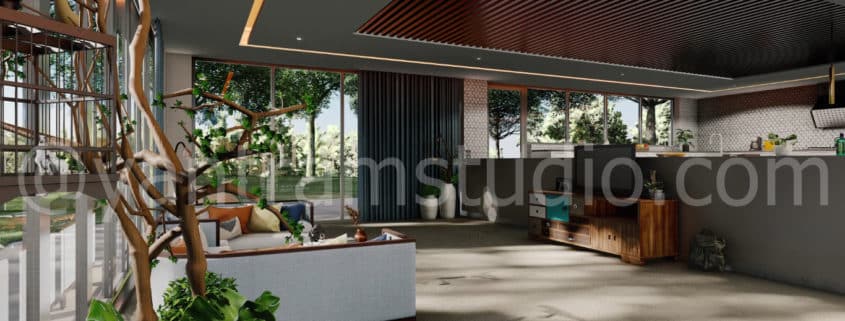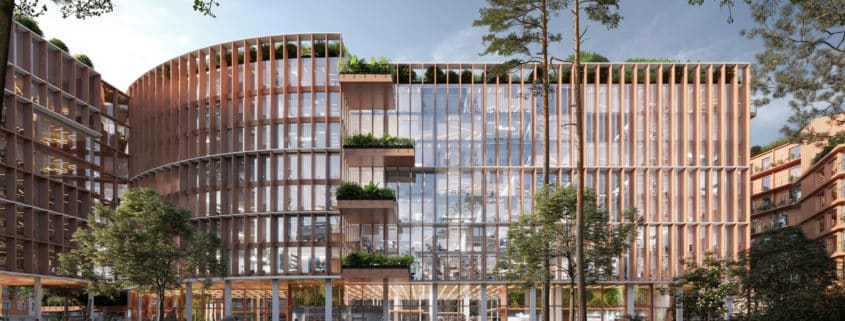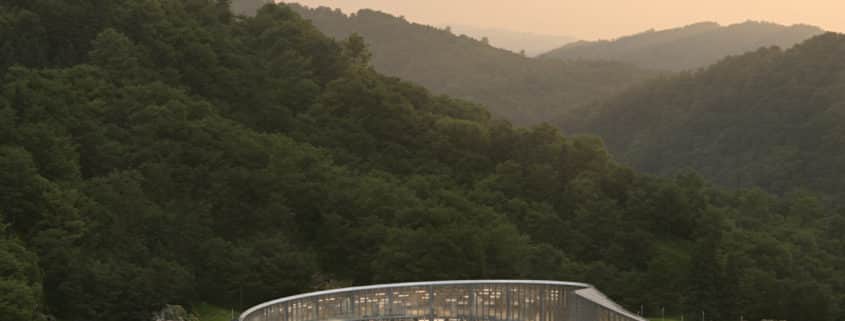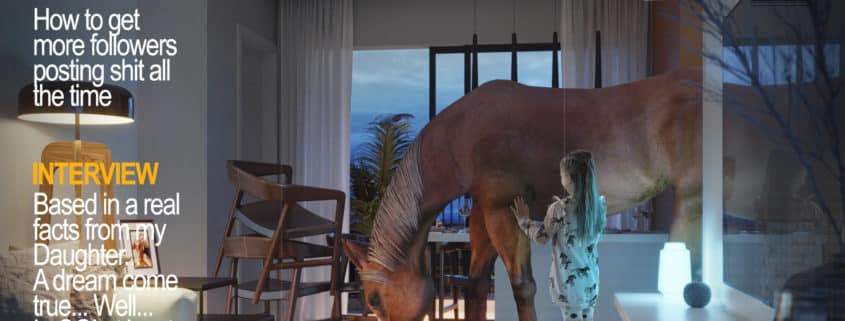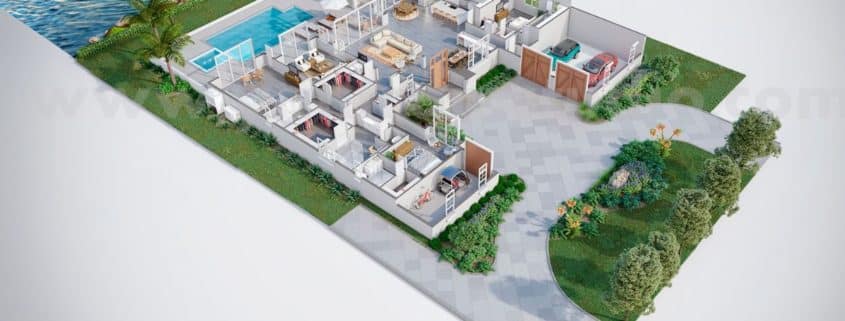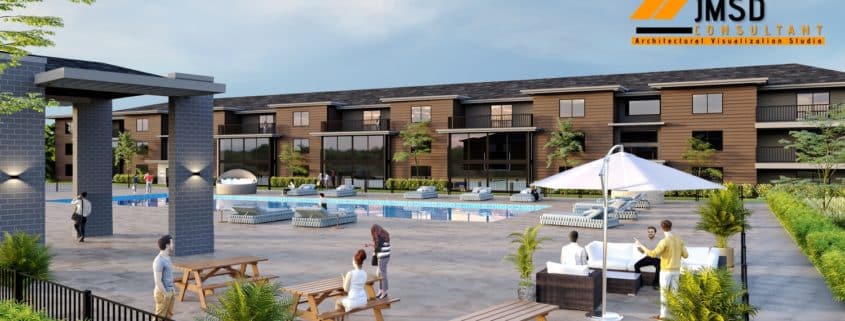3D Interior Visualization Of Great Livingroom in New York city by Yantram 3D Interior Rendering Studio
This elegant 3D Interior Visualization is of a Scandinavian-style living room designed by Yantram 3D Interior Rendering Studio for New York. 3D Interior Visualization depicts that the living room consists of much detailing, having a living room like this in New York is very hard. The living room is situated in green surroundings. The lighting designed by Yantram 3D Interior Rendering Studio is very stylish. Our team creates outstanding 3D Interior Visualization that shows a life-like vibe, with the help of minute civil detailing and adding special effects. The Windows and doors are very huge and keep the ventilation of the house ongoing. The greenery also helps to keep the house a cool and fresh breeze. The sofa is very comfortable with comfy cushions on top, so our client can have a peaceful me-time. The kitchen in the illustration provided by Yantram 3D Interior Rendering Studio is easy-accessible which is a great benefit for our client. The client can also put several plants that make the living room more alluring as shown in the 3D Model. If the client is fond of birds then he/she can also hand a little bird cage and hear the sweet chirping in the morning and evening. The flooring is designed for the comfort of the client. The entrance into the living room from outside is very innovative, also there’s an arrangement of seats, so in the evening the client can enjoy the sunset and that fading pinkish light while having tea or beginning happy hour on a Friday evening. There’s a table in the living room which is very simple and normal in size which lets the living room look less crowdy and more spacious.
For More Visit: https://www.yantramstudio.com/3d-interior-rendering-cgi-animation.html












