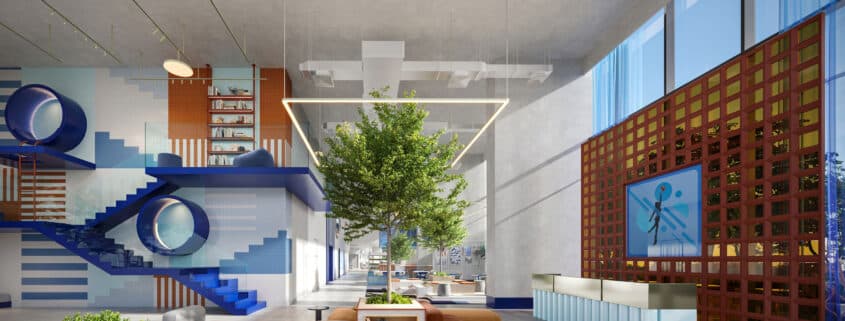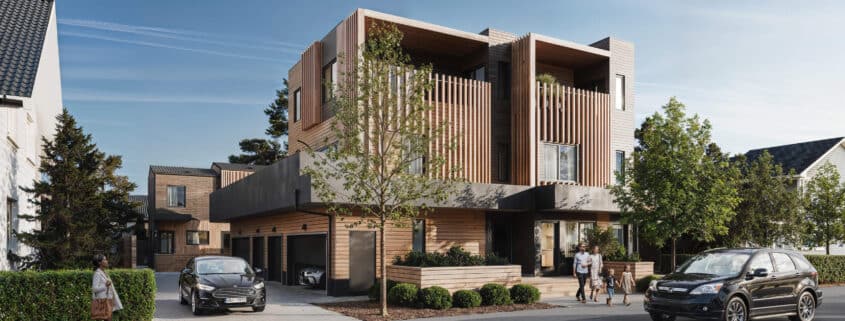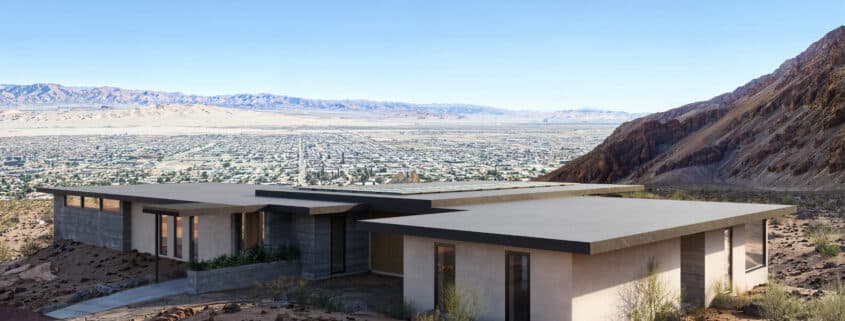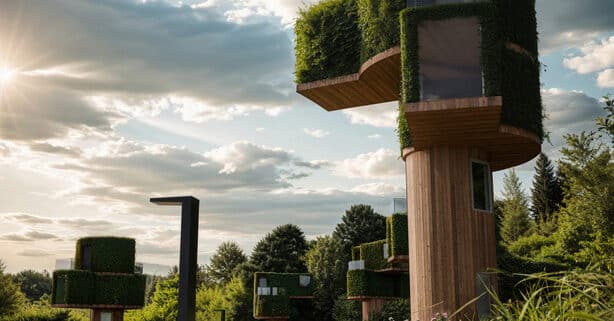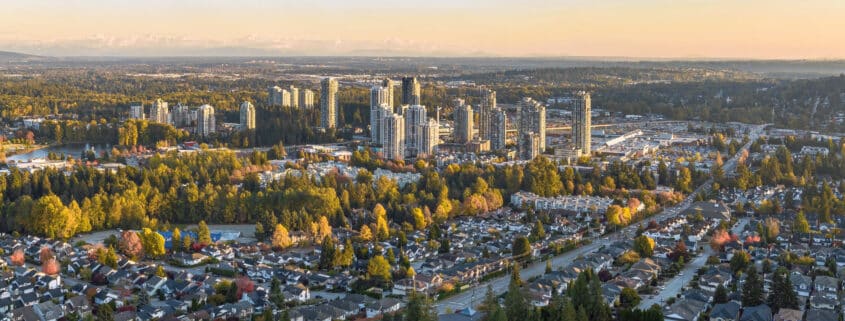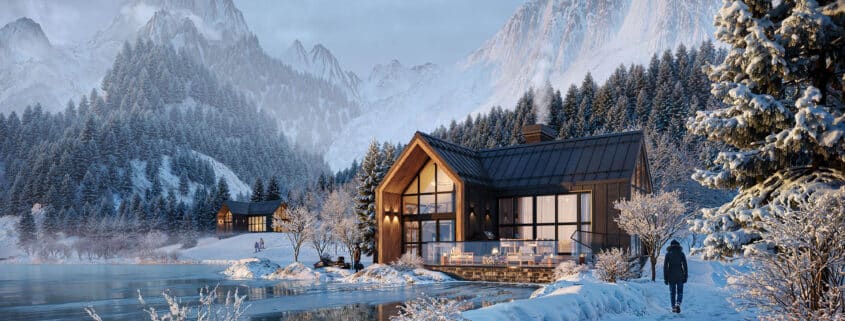ROVE Home Dubai Marina
We take pride in creating photorealistic 3D renders for the Rove Home residential complex by Dubai-based company IRTH. In just two weeks, we managed to capture the atmosphere and character of the project, producing dozens of images for a large-scale presentation in Dubai.
3D visualization is not just a tool—it is a true art of digital storytelling. It allows ideas to be brought to life quickly while crafting images of light, textures, and emotion. Our goal is to make every render look like a real photograph, conveying the spirit of the space and the architectural vision. This makes 3D rendering an essential solution for large-scale projects that demand speed, precision, and an artistic approach.
MORE PROJECTS ON: https://omegarender.com/gallery












