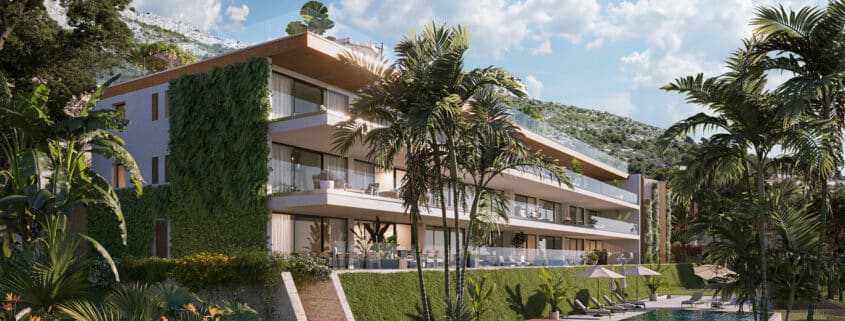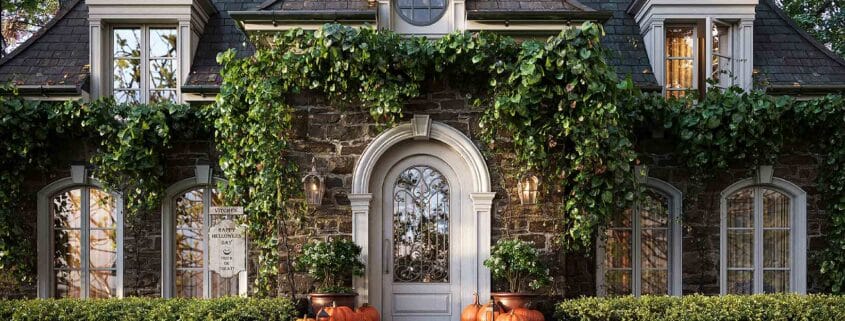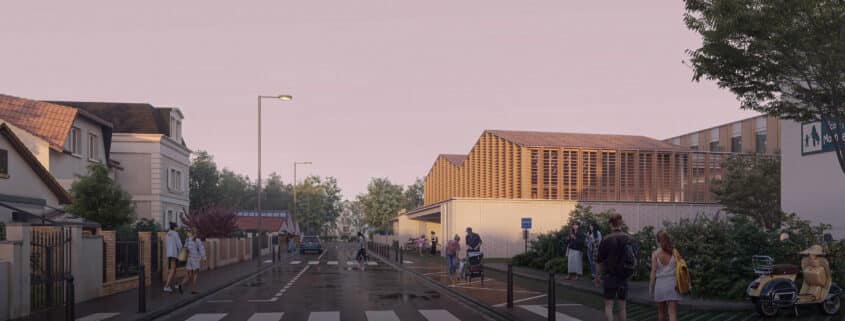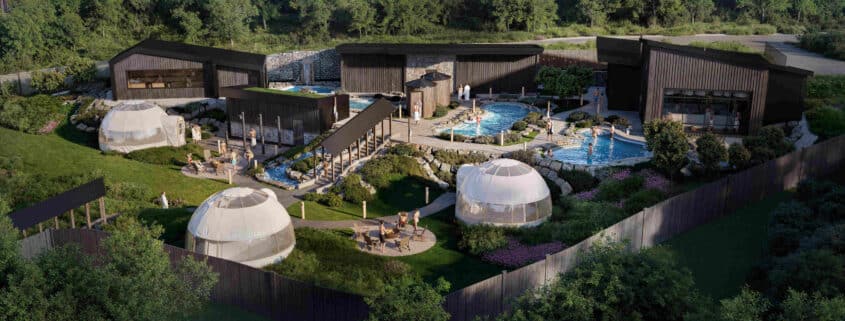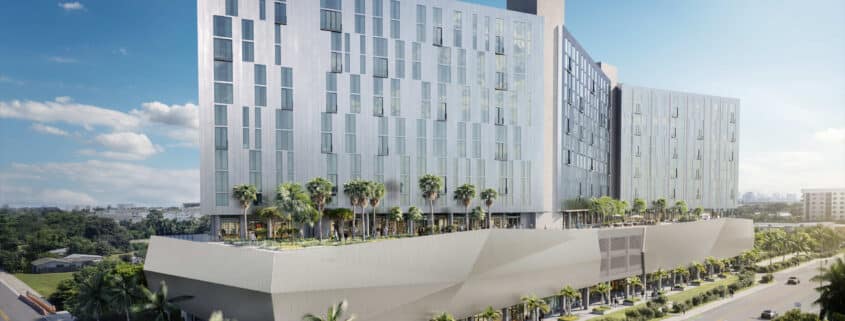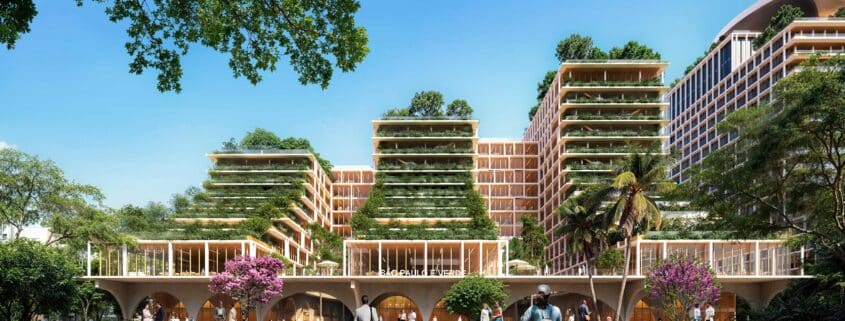3D-Visualization of the villa concept
A paradise by the sea in Monaco…
The Côte d’Azur traditionally treats its visitors and residents to luxurious views, warm sunshine, the fragrant aromas of Mediterranean flora and, of course, unparalleled service.
When creating our 3D-visualization of a villa in Monaco, we strived to convey not only the appealing design of this property, but also to capture the beauty of the surrounding nature.
Looking at this rendering, you can feel the gentle sea breeze that adds a calming aura to this fabulous place.
Stay tuned for more stunning projects that reflect our passion for detail and aesthetics.
MORE OUR WORKS YOU CAN FIND ON
https://render-vision.com/type/3d-architectural-visualization-service/












