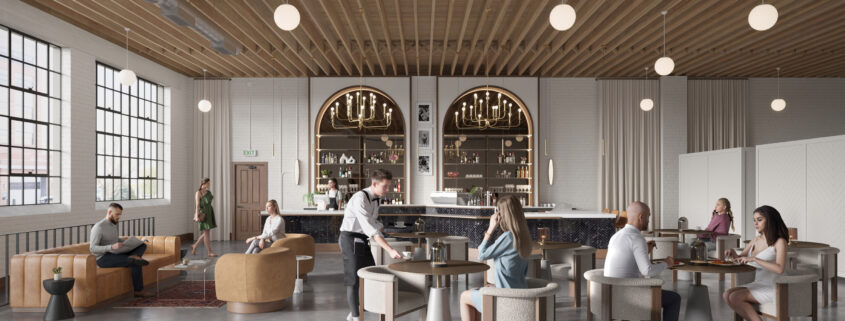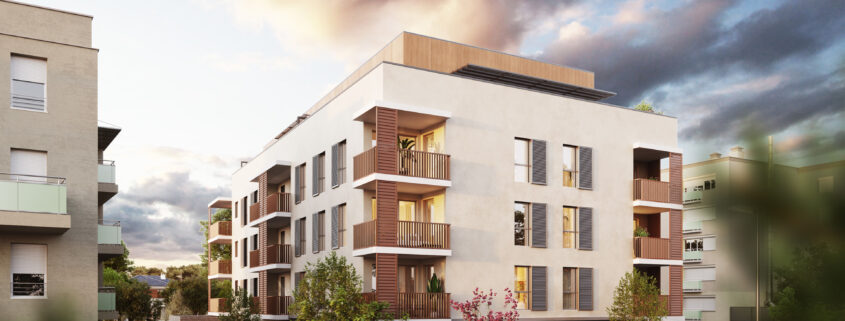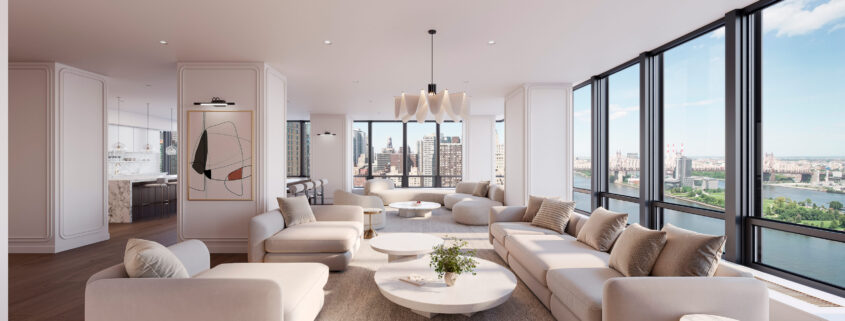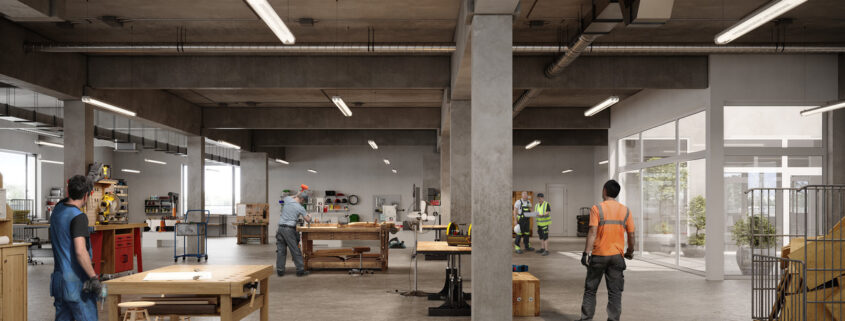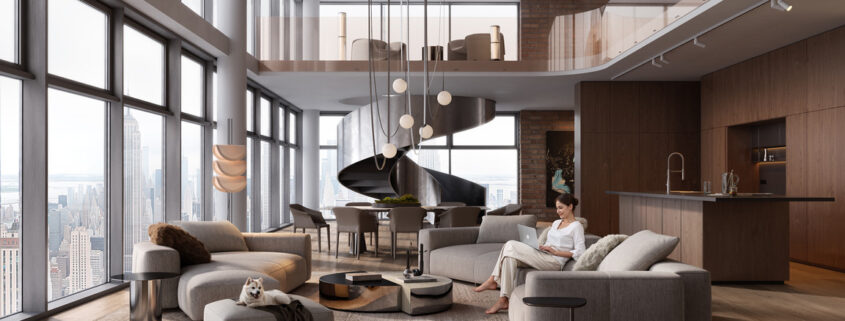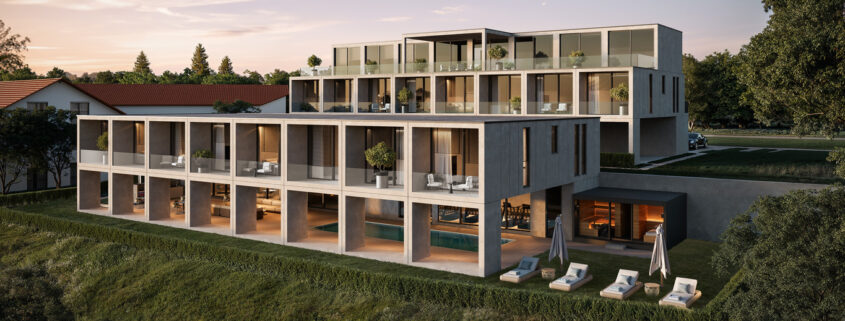We are pleased to share our new interior 3D visualization project. 870 United Nations Plaza is a modernist architectural gem, evoking the elegance of the finest residential buildings of the 1920s—a serene, private sanctuary just minutes from the heart of Manhattan.
Opened in 1965 as part of a groundbreaking mixed-use complex, 870 quickly earned its reputation as one of the city’s most prestigious cooperatives. Designed by Max Abramovitz and Wallace K. Harrison—the visionaries behind the UN complex, Lincoln Center, and the Time-Life Building—it exemplifies mid-century International Style, with solid plaster walls, soaring ceilings, and rosewood parquet floors.
The 870 tower contains 168 apartments, spanning from the seventh to the 38th floor, ranging from spacious one-bedroom units (over 1,000 square feet) to 28 luxurious duplexes with five bedrooms, six bathrooms, working fireplaces, and private elevators.
Expansive glass curtain walls offer breathtaking views from every room, overlooking the UN gardens and providing sweeping panoramas of Midtown Manhattan, including the Chrysler Building, the Empire State Building, Citicorp Center, the East River, and the iconic Pepsi-Cola sign in Long Island City.
As part of the marketing campaign, our studio created photorealistic 3D visualizations of one of the apartment interiors. Our renderings highlighted the elegance and spaciousness of the rooms, helping potential buyers envision life at 870 United Nations Plaza. Thanks to this work, our client was able to quickly and successfully sell the property for over $2 million.
Enjoy the viewing!
https://provisual.pro/
https://www.behance.net/Aleks_Suharukov












