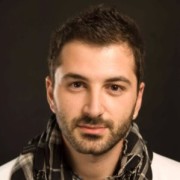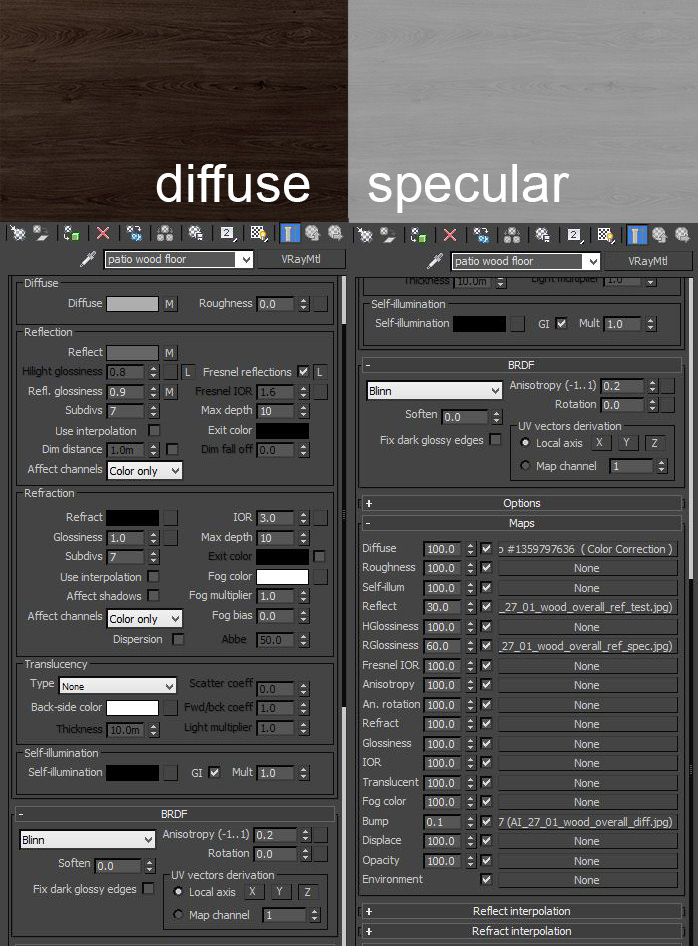Making of KBC House
Stelios Zenieris, from MORFO Architectural Visualization studio, posted the KBC house visuals on the forums back in February this year. The frame of the uniquely shaped house ‘bathing’ in trees captured me and I wanted to learn more about this project and what went on behind the scenes. Today I’m very happy to share this article that Stelios kindly provided. Enjoy!
Introduction
First of all I would like to thank Ronen for inviting me for this making of house KBC.
I’ll start with some words about the project first. The house is located in Munich, Germany and the architects were a Swiss architectural office. From the beginning the architect`s wish was to reach a high level of realism without looking completely like a photograph (sounds odd – I know).
The main goal was to show a unique atmosphere, different moods and the feeling of living there. The indoor spaces blending with outdoor in harmony.
The thing with being too real is that it can bring up unwanted questions to by the client… focusing on aspects of the design that aren’t really up for questions at this stage of the process. Therefore, every scene was built and developed in a different max file. A basic structure along with architectural elements (such as metal facade, windows etc) were the scene`s basis. Also, due to speed and mood of every picture, a different workflow was chosen in every scene.
Software Used
- Rendering Software : 3DS Max & V-Ray.
- Plugins : Autograss, Floor Generator & MultiScatter.
- Models : Furniture from Evermotion.
- Vegetation : Autograss, MultiScatter & Evermotion Trees.
- Textures : Arroway Textures & CGTextures.
Modeling
The basic model of the house and the trees and plants that were used.
The plants were scattered along the perimeter of the garden with Multiscatter. Trees were added manually and carefully moved in every scene so we would get the shadows we wanted. A simple lawn was used for the inner garden.
The modelling for this shot was just as simple as the basis model. The basic idea here was to capture the form of the building and it`s facade, sitting and interacting with this green environment without too much additional information. The foliage that was used it was just for reflection and color purposes. In the final picture most of them were taken of.
The final and most critical touch of this scene will be covered later in the post production section.
In order to create this mood of interactive indoors-outdoors spaces we activated different areas with different ways. We wanted real shadows of the trees and reflections in the water. Then these shadows that were penetrating the living room should be only in some depth.The trees should also let the light pass in the lawn. So in this case we had to use 3d trees and not emphasize in the garden and foliage as such.
In this picture the detailing in the house was extensive but again in a manner that wouldn’t overtake the simplicity of the garden.
Textures and Settings
These are the parameters for the basic textures I used.
Simple texturing with wood floor and concrete walls and ceiling. The wood plunks were created with the amazing `floor generator` plugin.
And this are my render settings
Post Production
In the second scene there was little to modify other than some color balance, levels and desaturation.
In the first scene the post production was about 60% of the work I might say. I struggled until I find some good trees, bushes, sky and colors that would match with the mood I wanted to give. The cutout textures I used was from Gobotree and the dirt textures from cgtextures.com.
Here is a short breakdown video of the image.
Again, the final images of the 2 scenes :
So, that`s it.
I hope you enjoyed it. If there is any question regarding any subject I would be pleased to answer it.

Located in Zurich, MORFO consists of architects and 3d artists. Their long lasting commitment is to deliver high quality visual results for Architecture and Design.



























good job…