Making of the CABINS Challenge Concept Art
CABINS, The 7th Architectural Visualization Challenge, was soft-launched yesterday with information to be shared during this week leading up to the Monday start day. As part of this, I’m sharing the making-of the CABINS concept art on the challenge site. I used good old pen & paper, SketchUp, Lumion, Megascans assets and Photoshop. Part ONE is live and waiting for you. Enjoy!
Part ONE goes through my initial process all the way to the point of having my terrain all set inside Lumion, ready for importing the CABINS I modeled with SketchUp. I hope you’ll like this one, as I did making it. This was my way to do a personal project, test the new Lumion version and offer the challenge participants an example of what is expected from them. My version stopped a the concept level, but all of you entering CABINS will have 90 days to dive way deeper into this… crafting something remarkable.
Go ahead and read MAKING OF CABINS Concept by Ronen Bekerman / Part ONE
Here are the visuals I made in the process





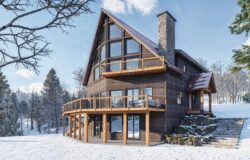






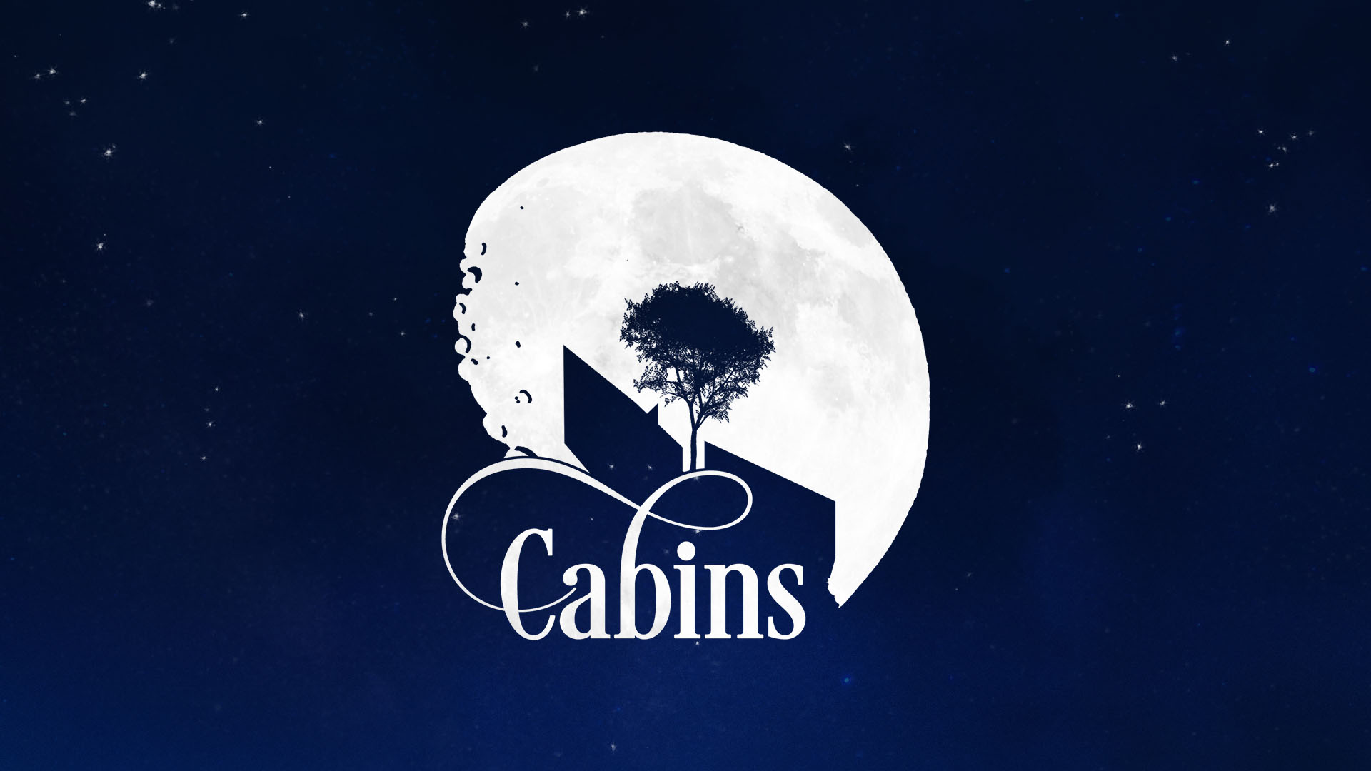
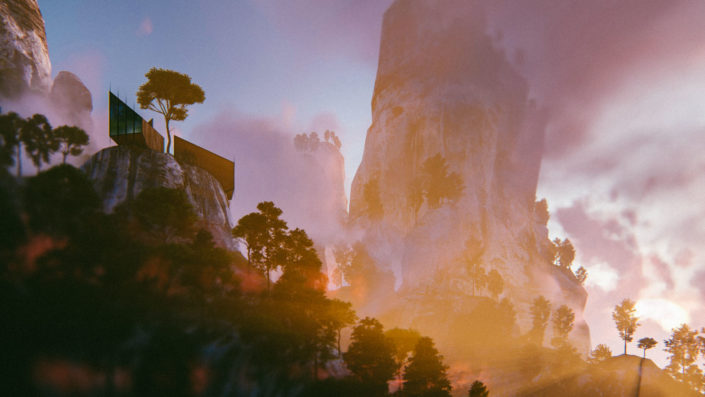
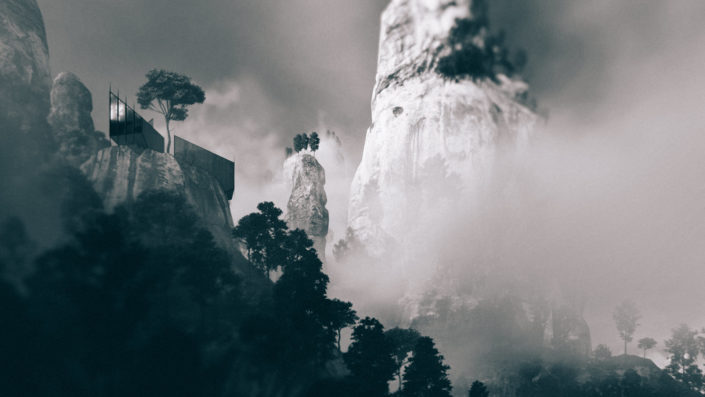
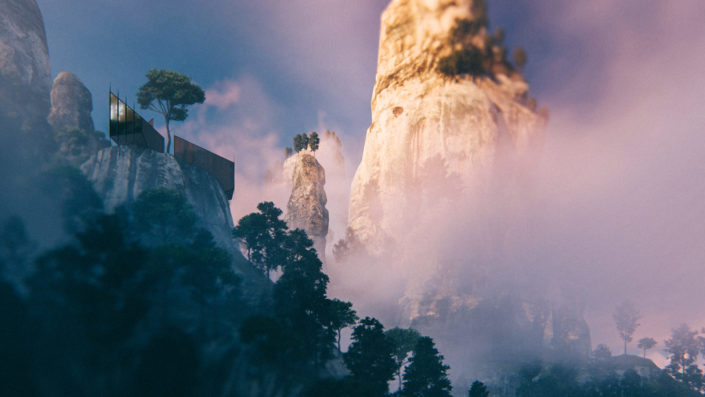
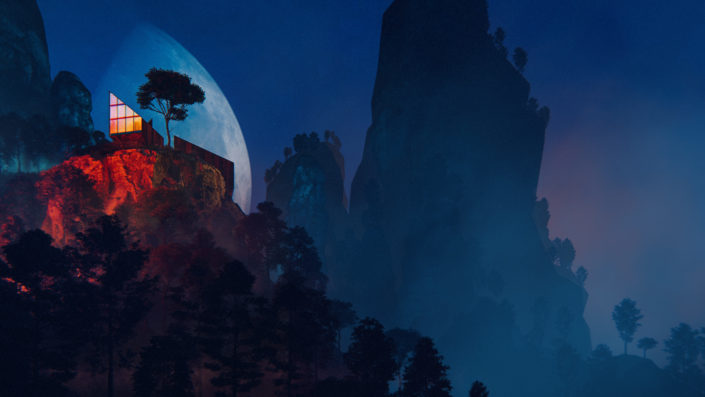
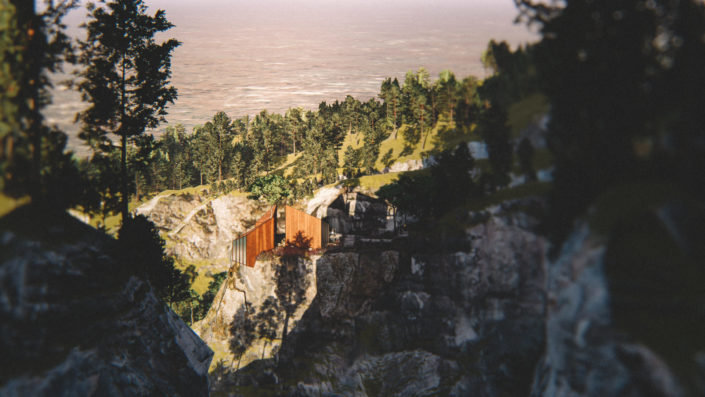
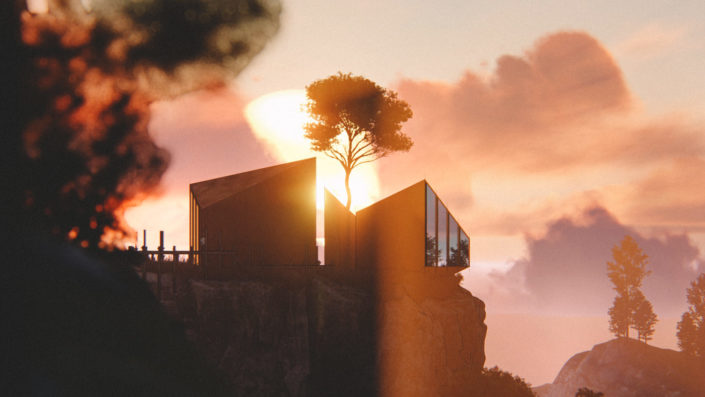
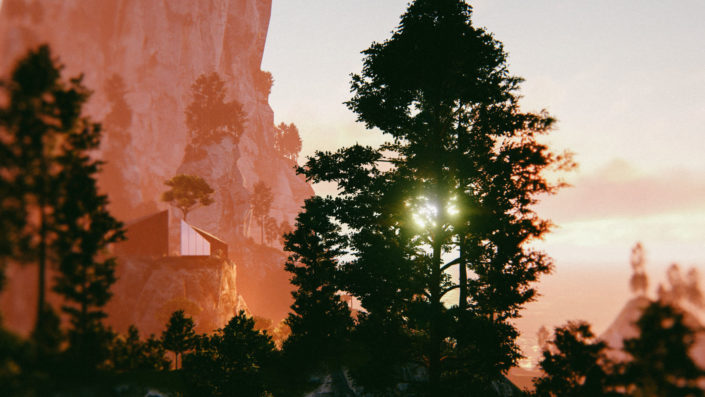
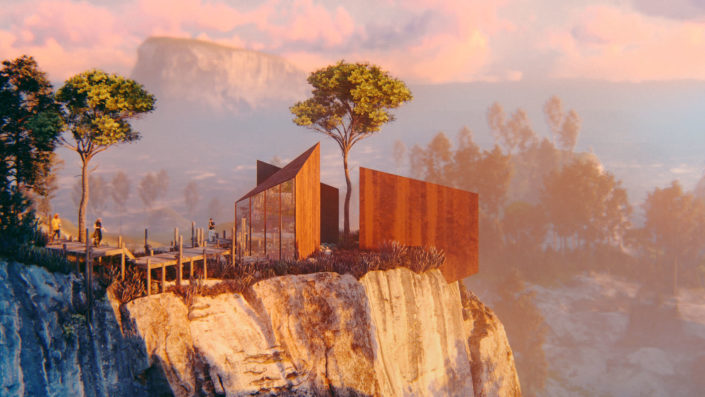
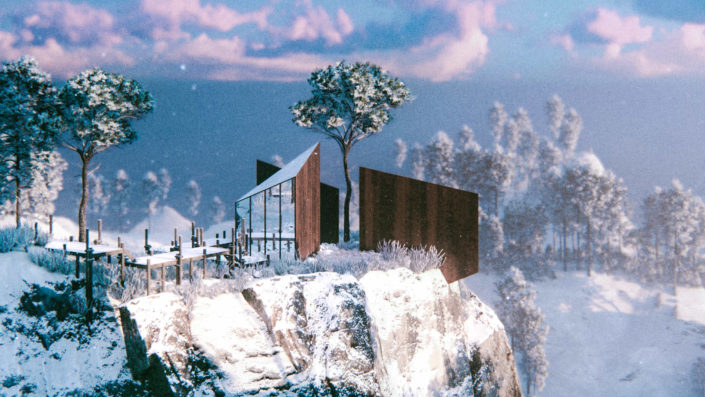
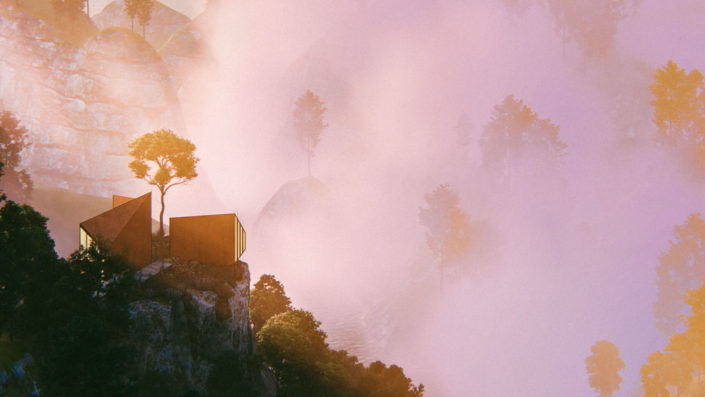


loving it already
Thanks!
beautiful
Thanks!
Hi Ronen,
Amazing work as usual!
Could you give my a hint on the workflow to import megascans into sketchup?
thanks!