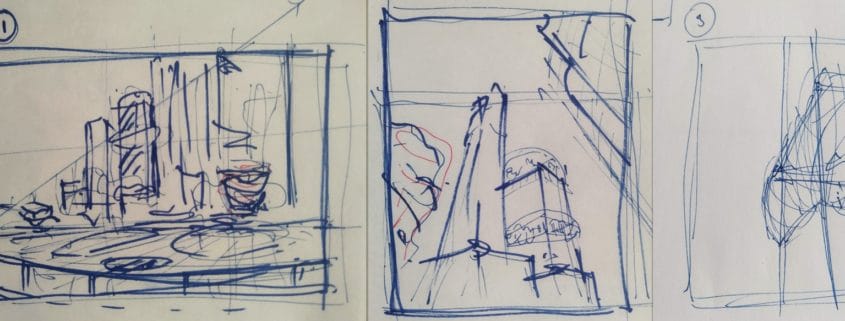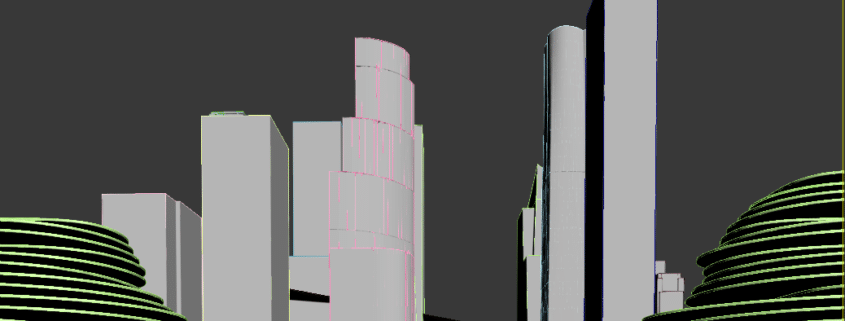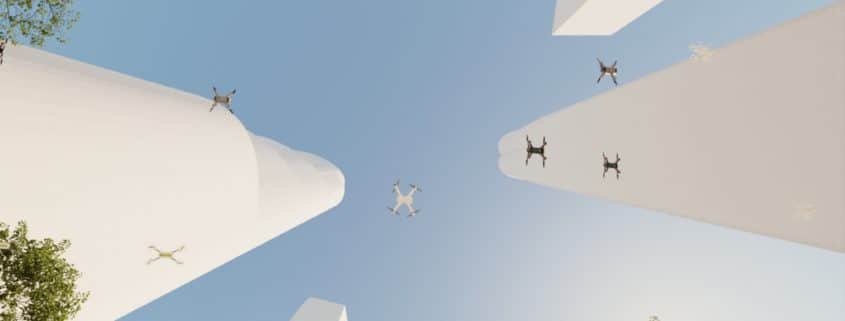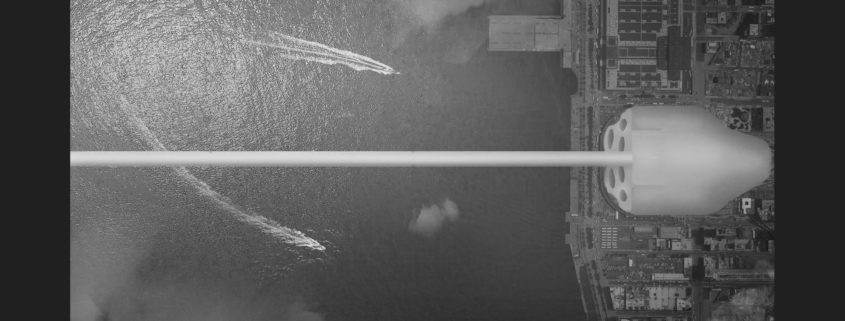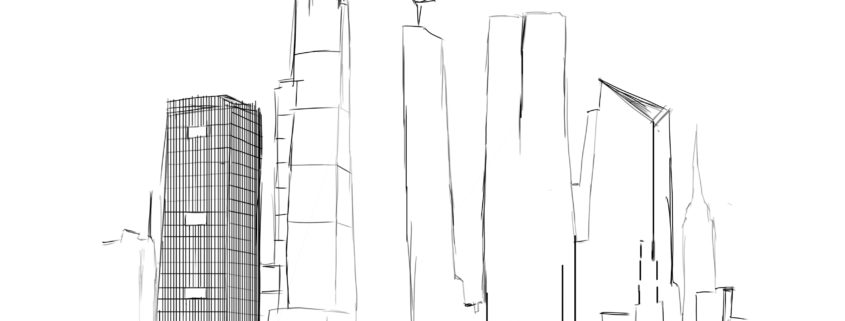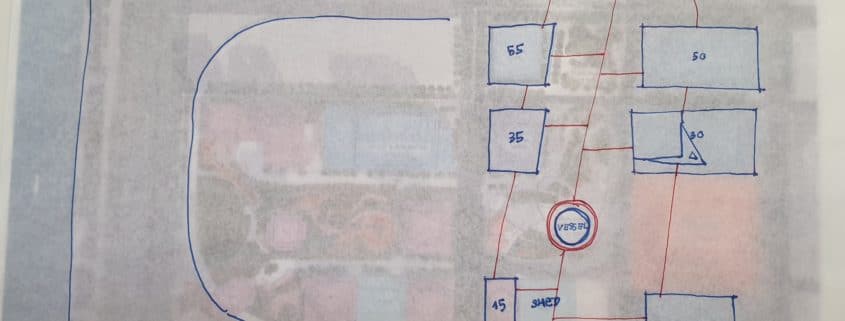The challenge of Tomorrow entry by Alejandro Bermudez Pascual
First idea was based on…
“What if we go to a time when pollution, in big cities, would make difficult for humans to enjoy parks in the outside?
What would happen if we (they, the researchers and scientis) invent a breathable membrane we can use as air filter?
Could we transform a skyscraper with it? Using a couple of floors, maybe three, to create a landscape at a high level, protected by a high-tech membrane with air filters and a water collector on top with another garden and new pipes distribut… Would all of this be a refurbishment?”
Then I went to Thesaurus, I am improving my english… and I found the synonym revitalization.
BOOM!! Suddenly the idea turned out from a dark perspective to a bright one!
I am now thinking in hudson yards, new buildings made of cross laminated timber structure. Wood give us a sense of nature. Maybe hudson yards would have the tallest building with a timber structure ever made! But anyway, I still want to keep my focus to revitalize an existing building, so this will be a background and the bubbles thought at the begining will mutate into something else.
To build the future is as much important as to revitalize the past.
In the meantime I was thinking, which of the current buildings would be the winner?
55 Hudson yards is the chosen one for this exercise.
I let a few early sketches and views I am considering.
Let’s enjoy!












