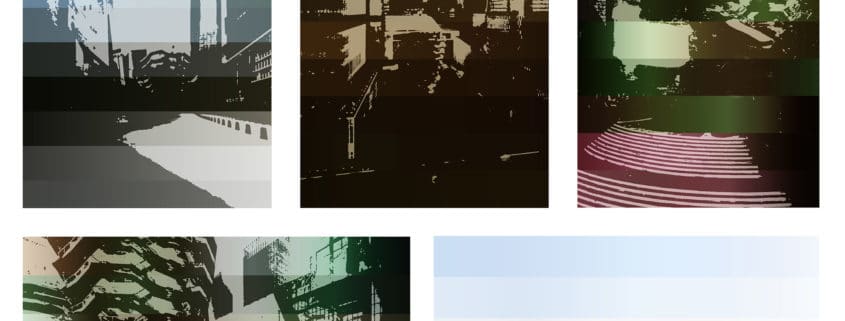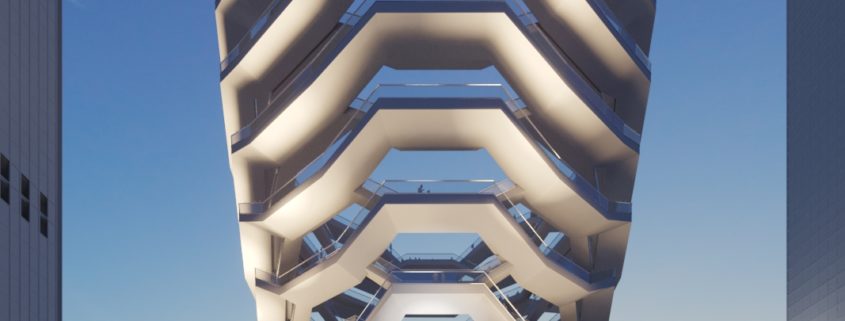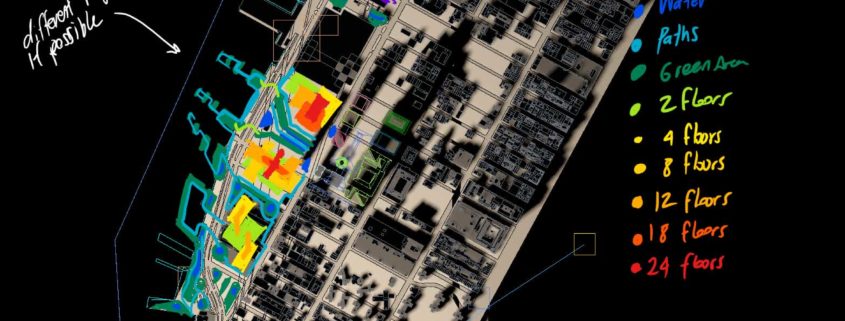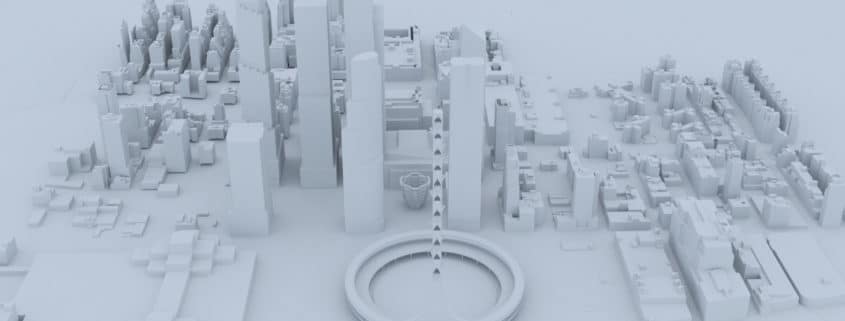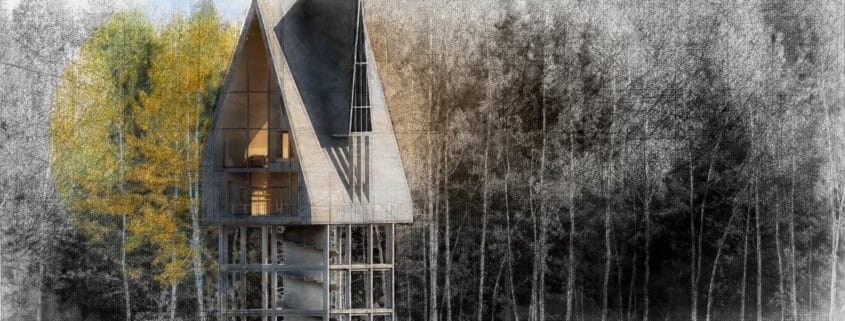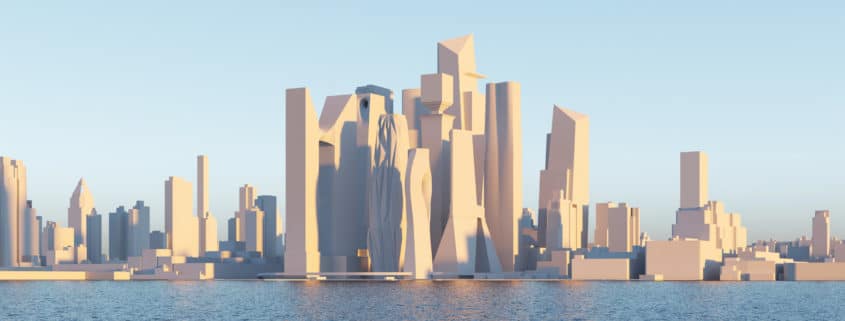The challenge of Tomorrow entry by Nenad Nacevic
Hello,
In the past month, on the given theme of the competition and the site of Hudson Yards, I have developed a vision for the project and made significant progress in the final visualization of my idea.
The essence of the project is based on a broader representation of the Hudson Yards area that has been influenced by the technological advances which I envision the future will bring by 2040.
Through 7 visualizations I want to present a one-day celebration cycle in this area.
I will show the transformation that space undergoes, such as: the change of utilization, shift of events, lighting variations, space occupancy density,…
Attached are some of the initial sketches of the composition, the dominant color scheme, as well as examples of the desired type of lighting for each image.
Soon I will upload the next phases of my project.
Best,
Nenad












