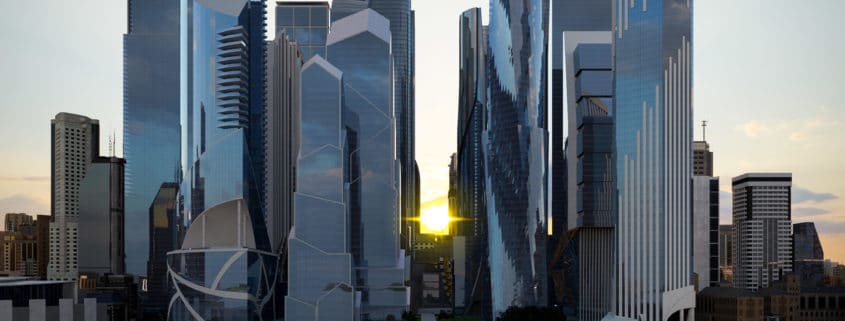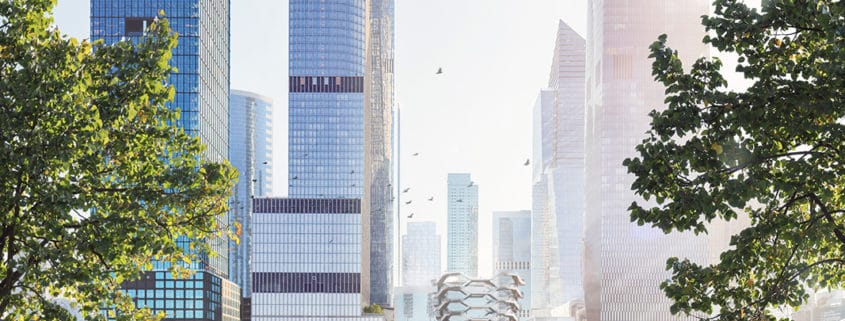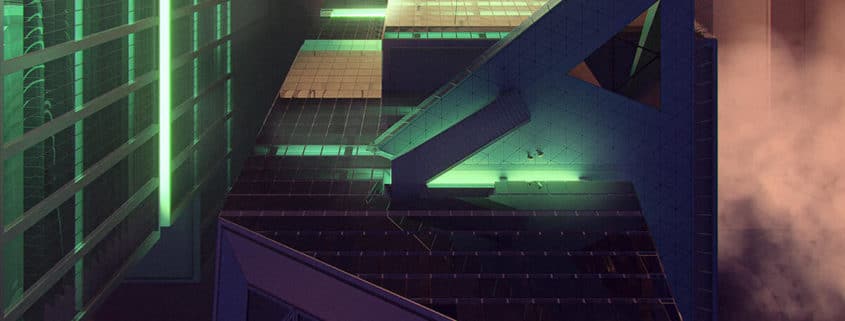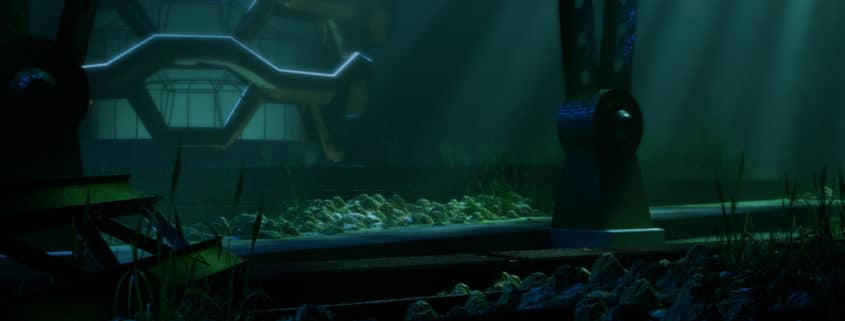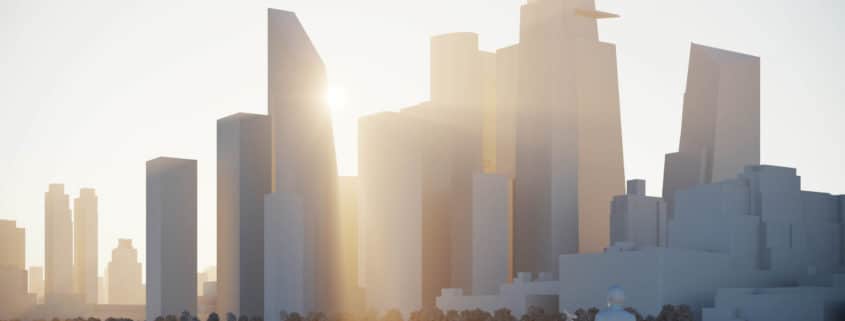The challenge of Tomorrow entry by 3dNinja
So at long last I finished designing and modeling eight buildings for the west side of Hudson Yards. For the most part each building is a completely unique design, but I did draw on some existing buildings for inspiration on a couple of them. I spent a lot of time looking at modern skyscrapers! I wanted to elevate the neighborhood while maintaining a transportation hub underneath it. To do this, I imagined the buildings being built on top of a plaza. Not only would this elevate the neighborhood from the street level hustle and bustle, it allows room for two levels of parking over the subway depot. I’m also adding access points to underneath the parking deck to provide easy access to the subway line from the neighborhood. A large gently sloping ramp on either side of the neighborhood provides easy access for everybody to the plaza level. There is also stair access via a set of stairs designed to emulate the look of The Vessel. I’ve also put in large elevators to access the plaza from the street level. I wanted to make sure that the neighborhood was easily accessible by all, because I don’t want it to feel like it’s cut off from the rest of Manhattan, but rather a separate new and vibrant neighborhood.
Now let’s talk concepts for the plaza neighborhood itself! The first thing that inspired me was Tomorrow’s statement that Hudson Yards “is where the latest, highest, and most interesting architecture is being built.” I loved this idea and knew that I needed to come up with some cool, tall buildings! I also wanted to be respectful to the existing designs on the east side of Hudson Yards. As such, I intentionally made sure none of my buildings were taller than 30 Hudson Yards. Furthermore, only one of my designs is taller than 10 Hudson Yards, which would make it only the 5th tallest building among the officially designed buildings so far. I also tried to echo some of the design concepts of the existing buildings. I used largely glass facades and played with geometric shapes and stepped profiles to pay homage to the current designs. I also tried to make my buildings distinct at the same time, specifically by playing with framing the glass facades. I’m particularly happy with the building with the staggered vertical paneling. With everybody shut away right now, especially in NYC,the other thing really important to me is making this project feel alive and warm. I’m making the plaza as large and open as possible. I basically want these buildings to reside in a large park designed for interaction. There will be meandering paths, volleyball courts, picnic areas and more to really give people a place to congregate.
At this point in the project, I’m beginning to focus on camera angles and lighting which is much easier now that I know the scope and layout of the neighborhood. I’ll use these camera angles to come up with a narrative for the images.












