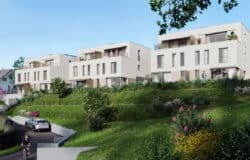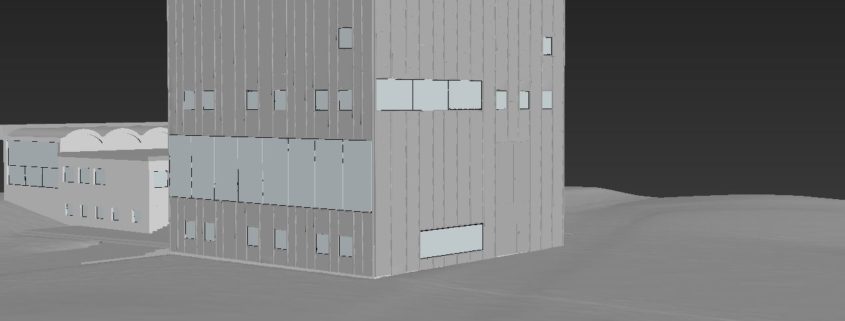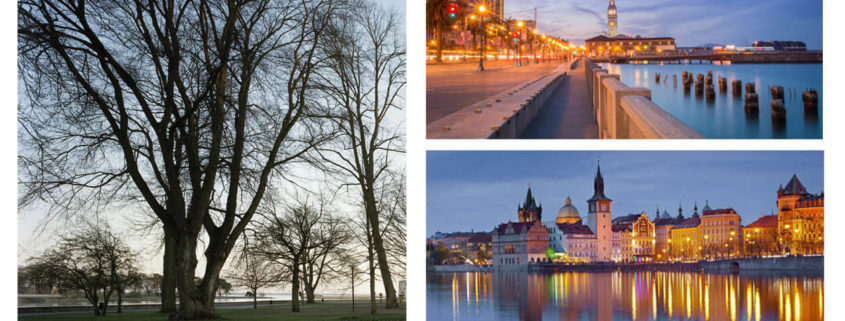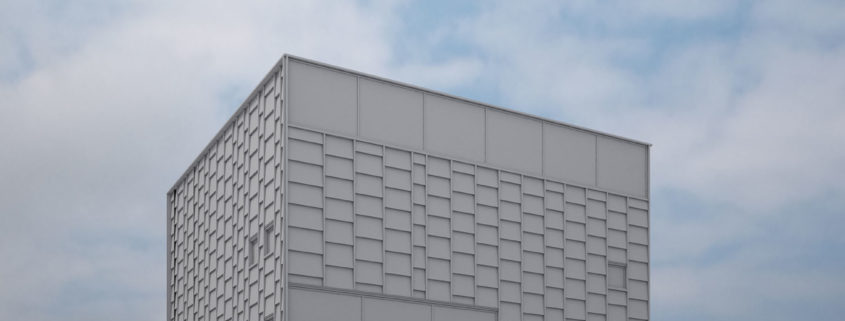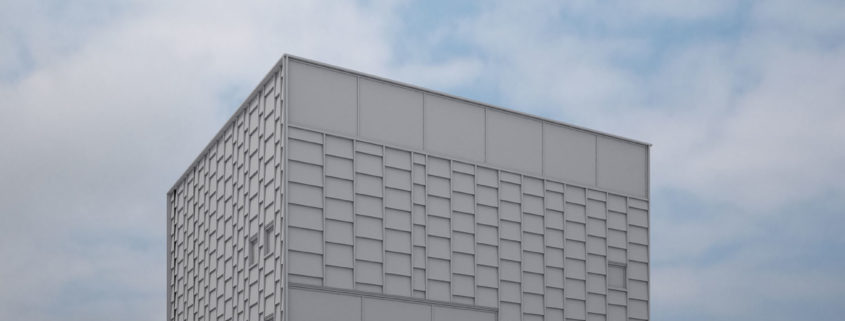Tomorrow Challenge entry by User-64260028
The first step approaching the challenge was to gather as many references as possible on the web.
Added to the images provided, I started crossing information to establish the measures.
It took time, but it granted me to replicate the wall covering as close as possible to reality, respecting the particular pattern that makes the building highly recognisable.
Once the inner structure has been modelled, I moved forward the wall covering, creating and duplicating (Instancing in 3ds) single boxes in rows mantaining the option to edit a single row at once.
With the entire building done I then moved on to model the terrain. I subdivided the surface, and applied a displace modifier to simulate little level changes in the terrain.





