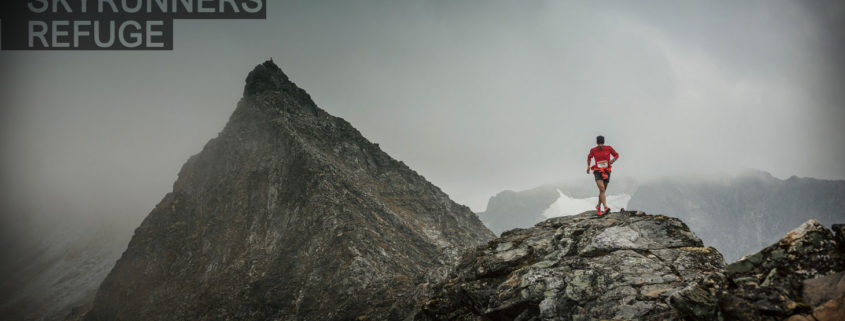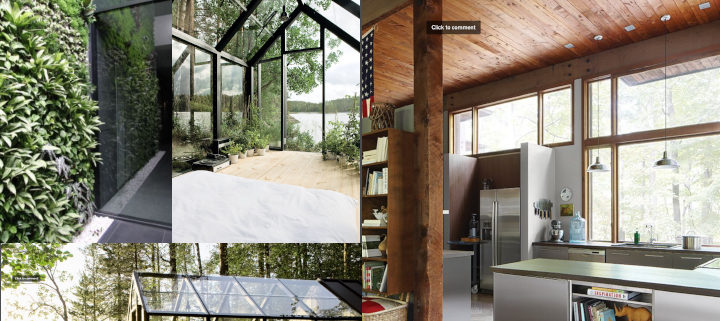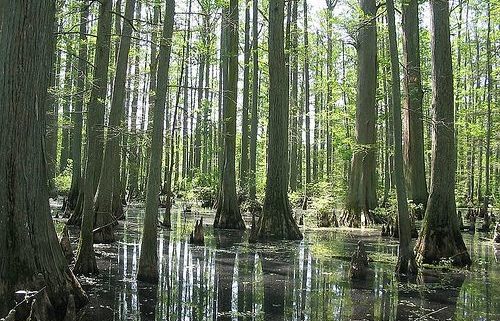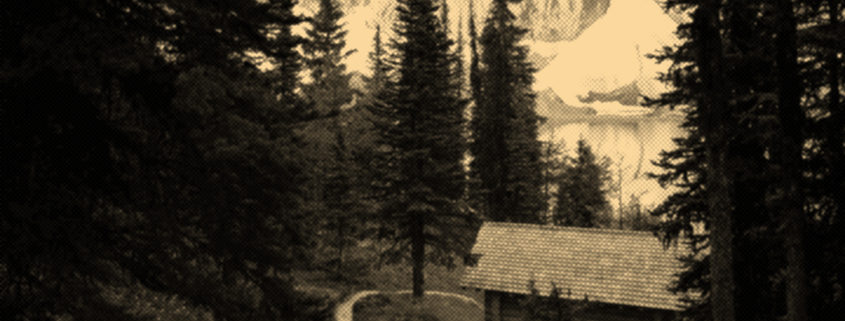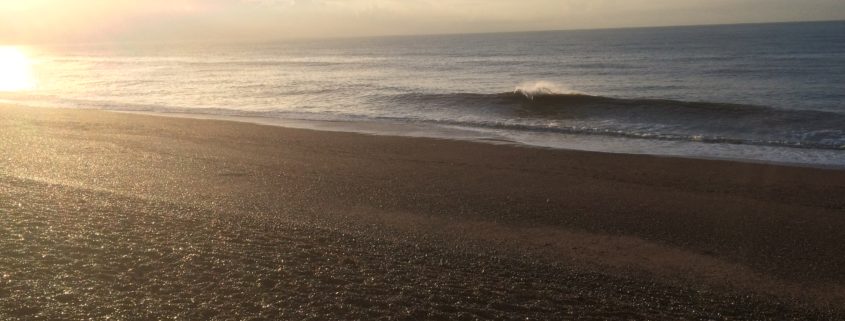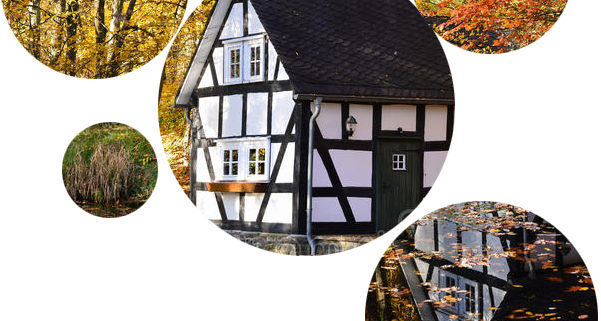CABINS entry by Wallace101
Something I’ve become very interested in recently is the sport of skyrunning. This is, in essence, a cross-country trail race through some of the most unforgiving and inhospitable terrain in the world, where the elements can turn In a moment. My cabin concept is to provide shelter, and a safe-haven, for such a race high in the mountains. The cabin will be very utilitarian purely to provide shelter and the essentials to survive. Currently I’m undecided on what form the cabin will take but I’m fascinated by the forms and shapes of origami style shelters. Perhaps a more permanent version would be interesting.












