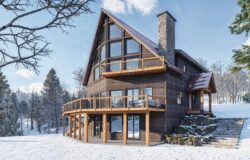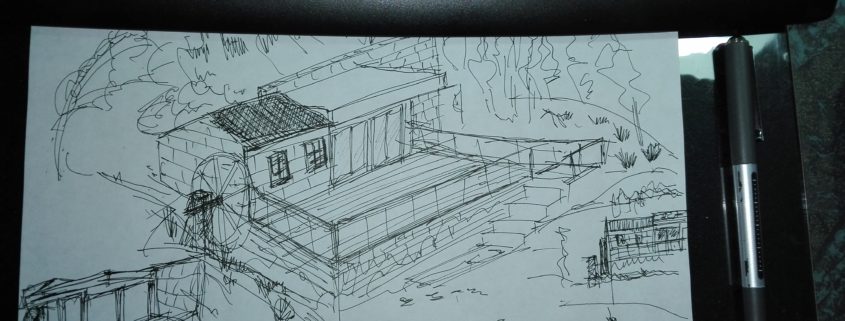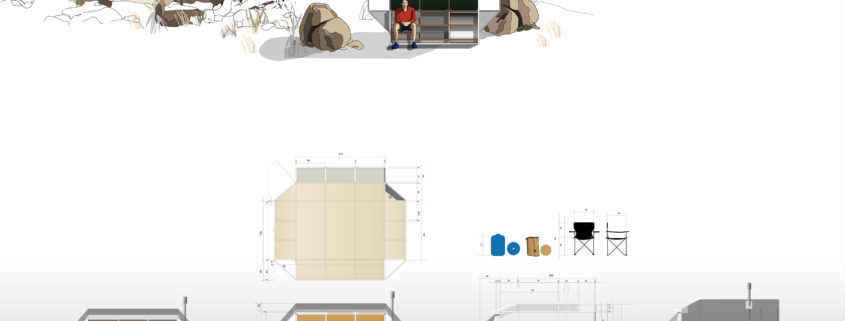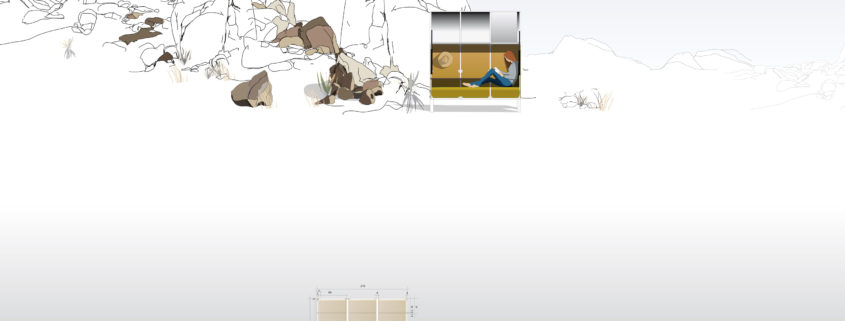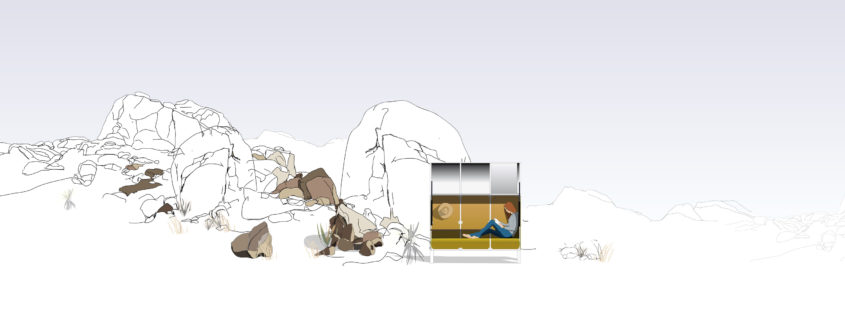CABINS entry by adamthomasgoss
A one container basement. Two container first floor. One container on the 2nd floor, and a deck for entertaining. This container home packs a home theater, bedrooms, kitchen, soap opera stairs, and even a grand piano into 1280 square feet!





