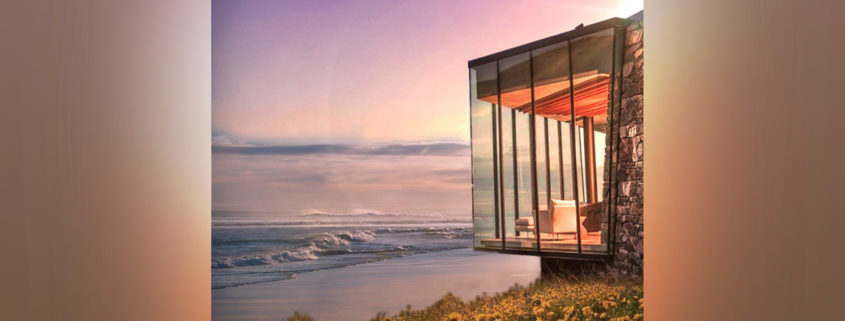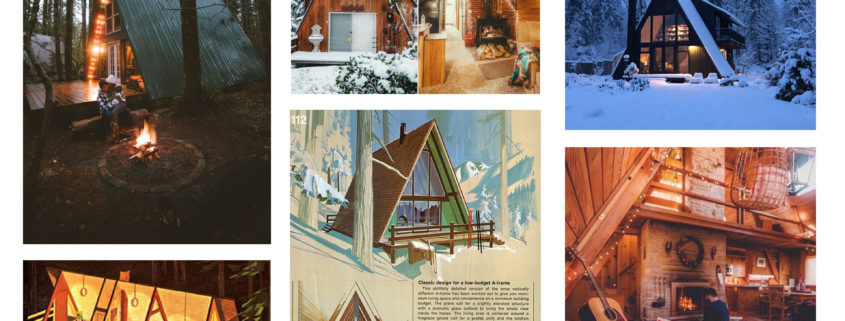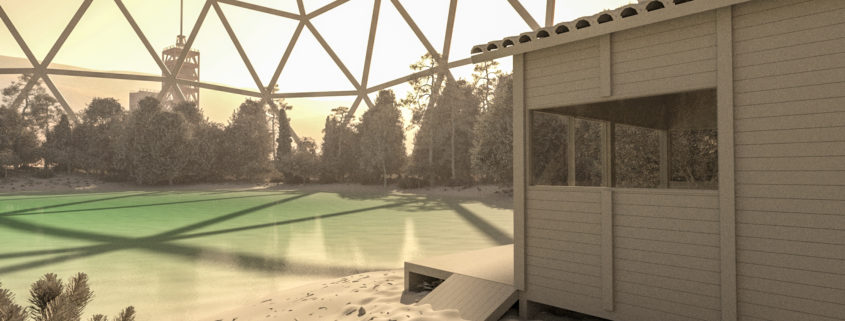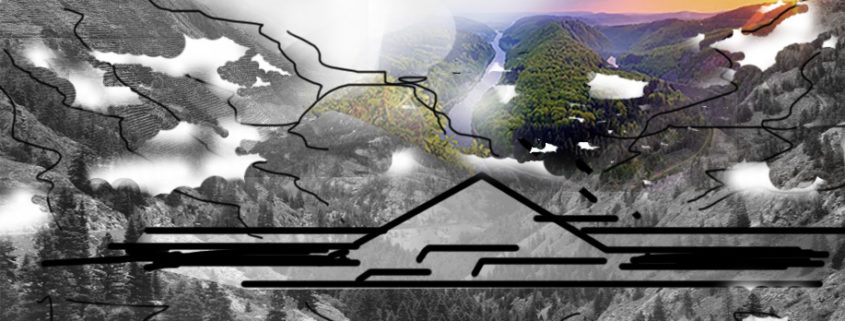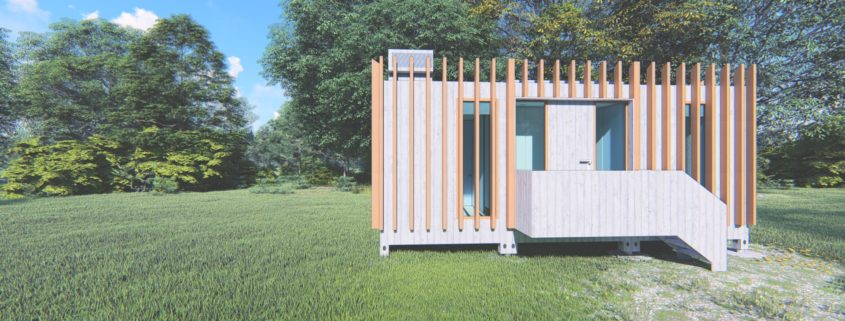CABINS entry by Threedee
For me, the most exciting thing about a cabin is its hidden isolation. A place known only to you. Somewhere special. Private. Peaceful.
That’s where I wanted to start. A tall order I know!
Pinterest was first on the list.
Special. What was unique yet simple? Location was important. The idea of having your own island seemed strongest. Tropical islands had been done. Rugged and Beautiful? Rocky? Windswept? Wildflowers? Lighthouse Islands? Yes.
Private. Getting to your cabin shouldn’t be hard. But where to put it? You don’t want everyone and they’re dog just dropping by! Hidden or “tucked away” was best. Islands with coves… Islands with low tide access.
Peaceful. Lighthouse-type islands yes. Rocky crag no. I wanted a beach you could go looking for seashells. Pick flowers on the hill. Your hill. Where you could have a BBQ, crack a beer and watch the sunset.
Now this is a reality I could get behind…
A “Virtual” Reality I could create.












