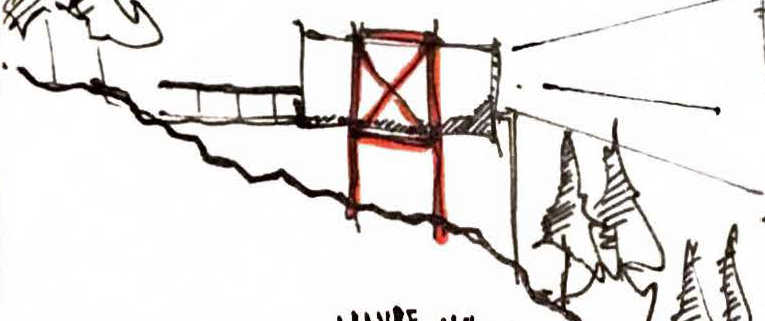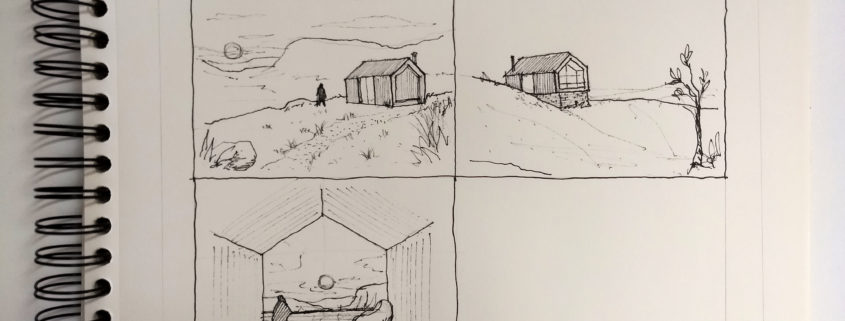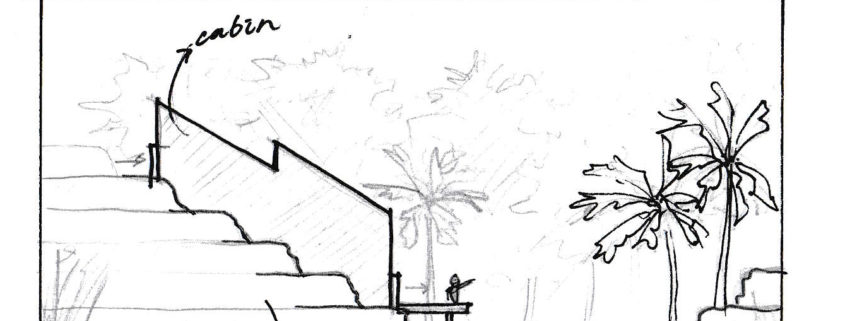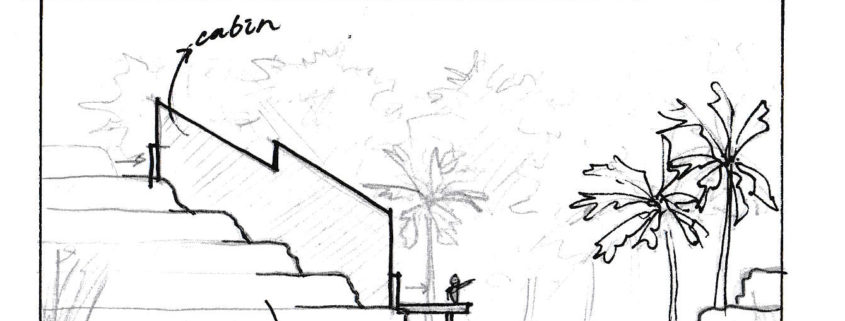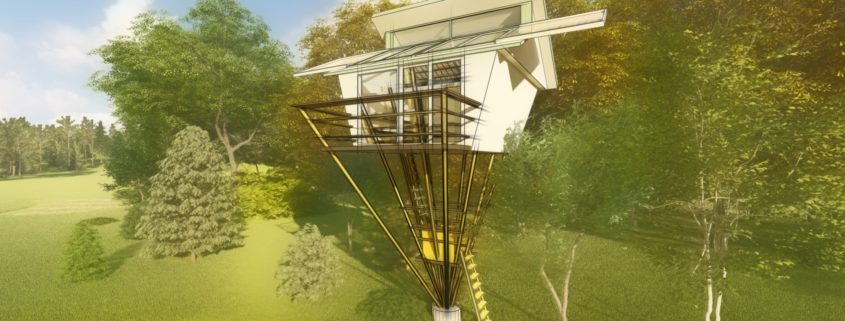CABINS entry by loganh96
A concept for modular cabins using precast reinforced concrete tubes (typically used for infrastructure) and a steel frame. The concrete tube laying horizontally allows for a cascade of light to project onto the unfinished interior concrete wall. The juxtaposed orthographic assembly of steel shapes allows the cabin to float above the sloped site, offering views of the landscape beyond. A system of trusses will support a warm, hardwood floor that spans the tube. A custom bed frame doubles as compartmentalized bed-side and kitchen storage.












