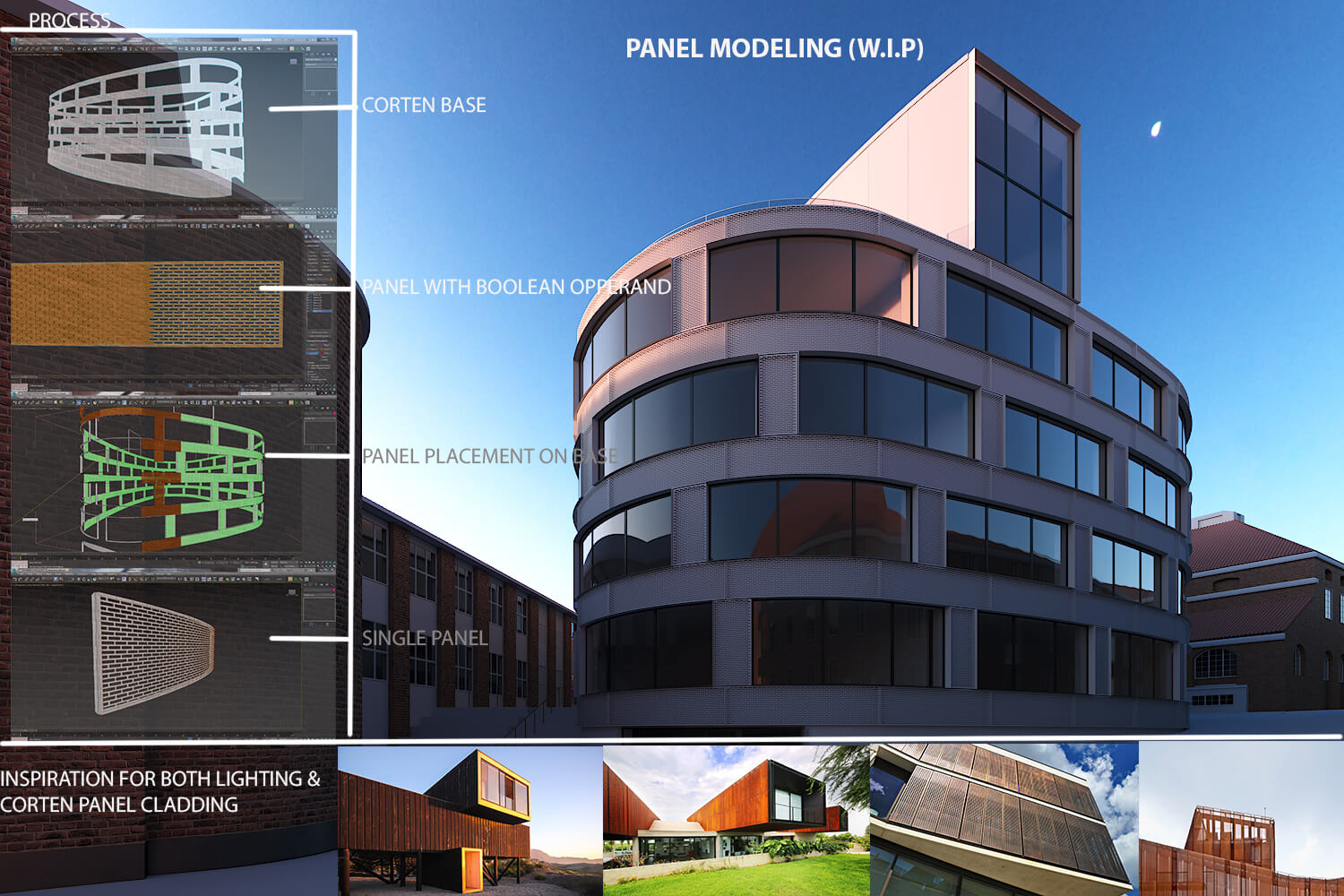Given that the main part of my concept is to come up with the extra perforated cladding, i looked through various ways of archiving it. I looked through a couple of plugins that would help but i found that i had to go it on my own. Here below i shall take you through the (fun) process:
1. Corten Base: First i isolated the main facade base so that i could make divisions for the base corten panels that are already existing.
2. Second was to optimize on the Level of Detail(LOD) that would be perceived from the frame/shot that i’d preferred. So the whole building has about 250 panels, i took to work on only those that are visible in my view.
3. Since the building is curved i had to work on one panel at a time. I wanted the panels to also have some kind of frame that will receive the perforated sheets. So using Edit-Poly technique i created the frames for each panel and Detached the faces that are going to receive the holes in them.
4. I then created chamfered boxes and arranged them according to each panel (since the building is curved) in the “Running Bond” character that relates with the Brick environment buildings.
5. Using Boolean in Edit Poly mode, i made the subtractions for each panel.
6. I then rearranged them back to the main facade base.
Well, this was quite a tedious technique and maybe there’s a faster way to do it,hahahaha. (thank goodness for insomnia) ,)














