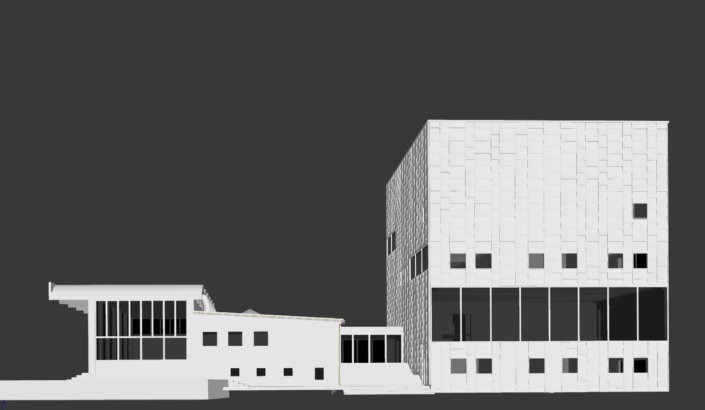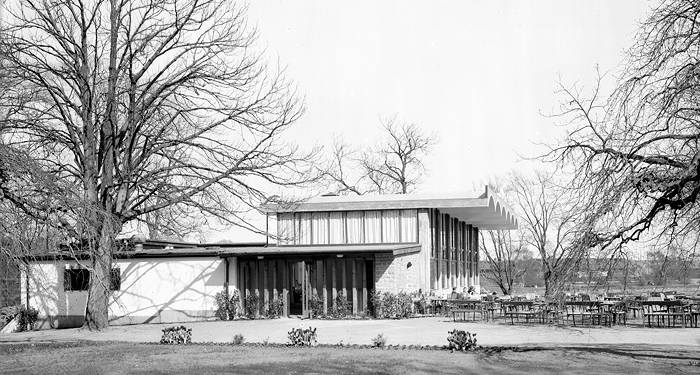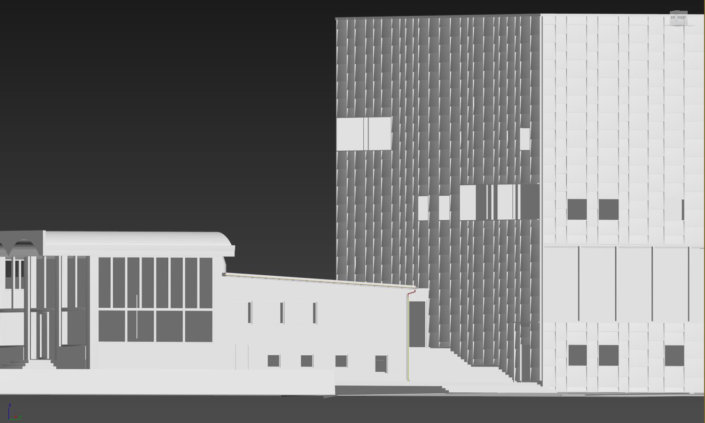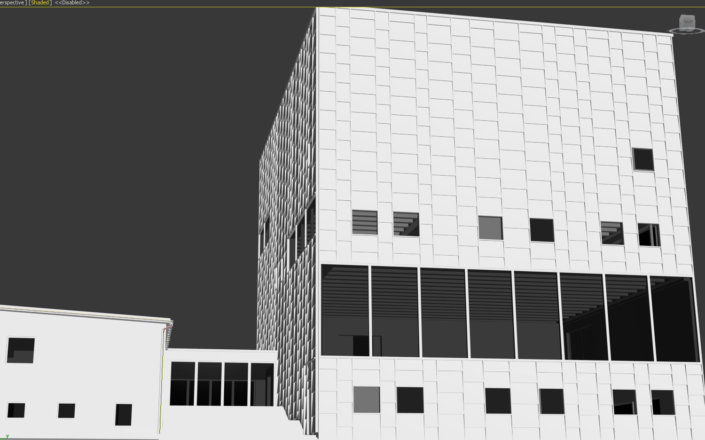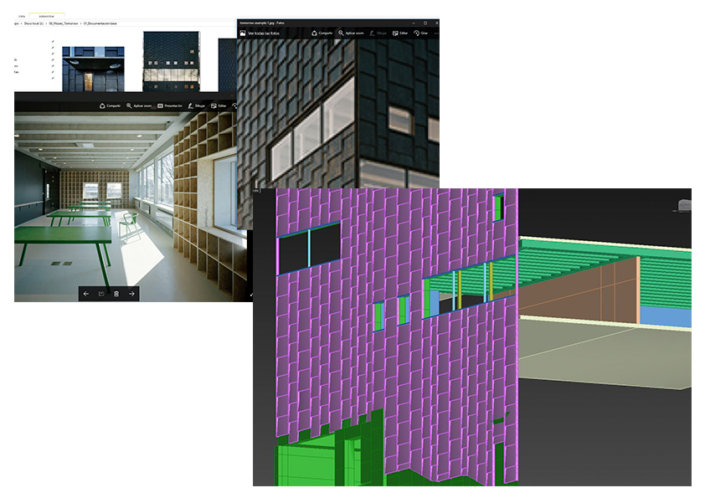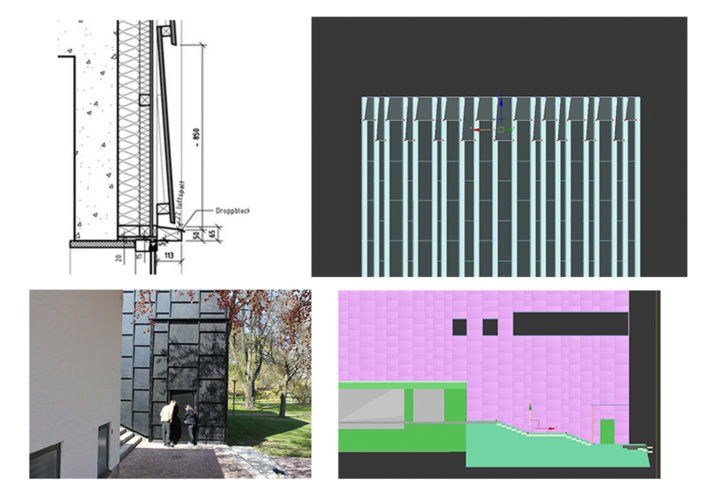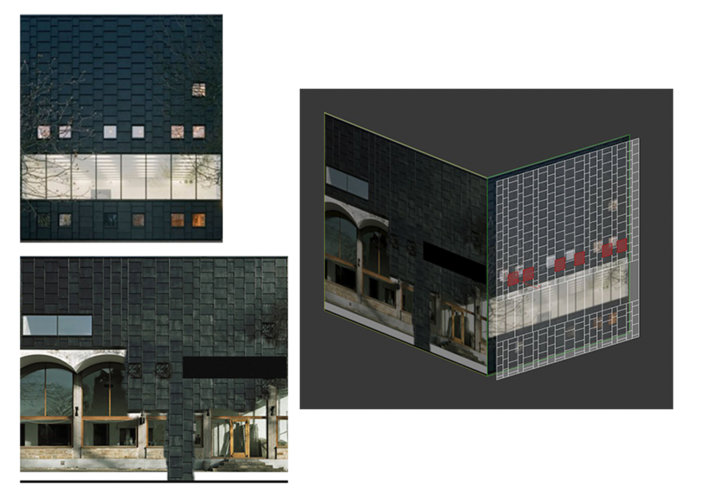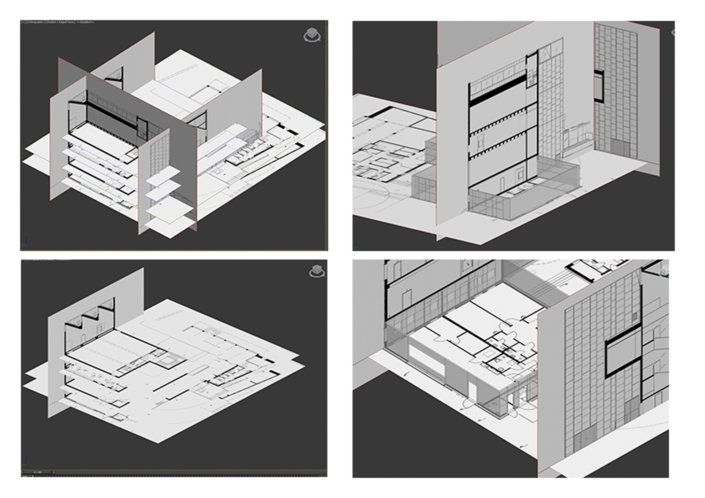I rushed the modeling of the architecture to give myself some extra time to model the surroundings, which will be covered in the next update.
To begin modeling I helped myself with the blueprints provided. I created some planes and asigned the textures on them then I reescalated and placed them so they made up the volumetry of the building. This really helps me visualize shapes form an early stage.
Once I had the basic shapes, I started refining them. For the museum facade, I used two elevation photos and used them to build the facade pattern.
Something that took me extra time was figuring out the different height levels between the restaurant and the museum. Also the lack of information of the kitchen facade added some difficulty to get the right proportions there for windows.
Not much more to say. Second stage of modeling should be ready for Thursday. See you around guys and keep up the good work! 😉












