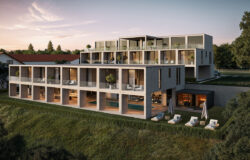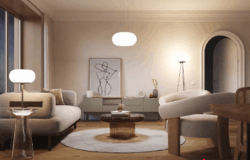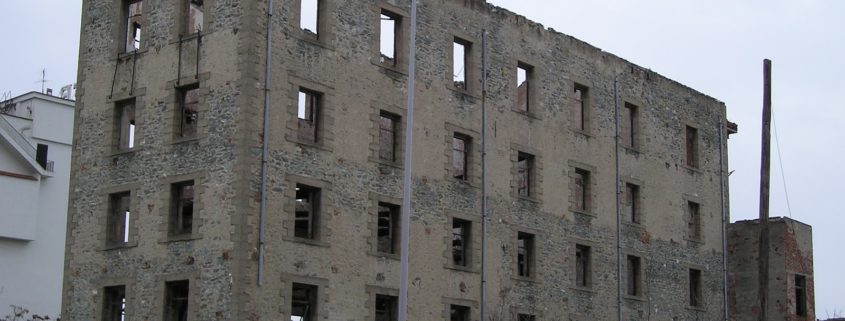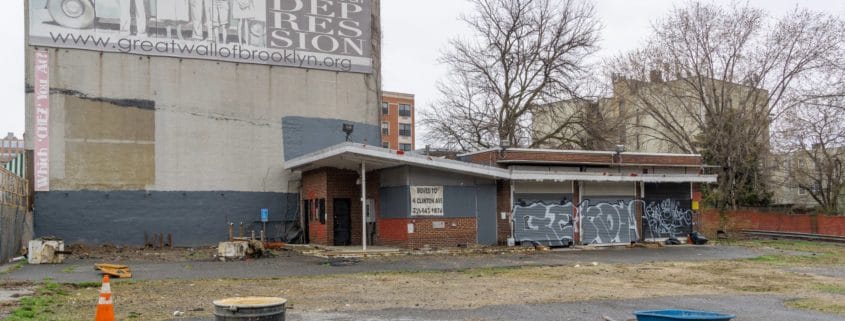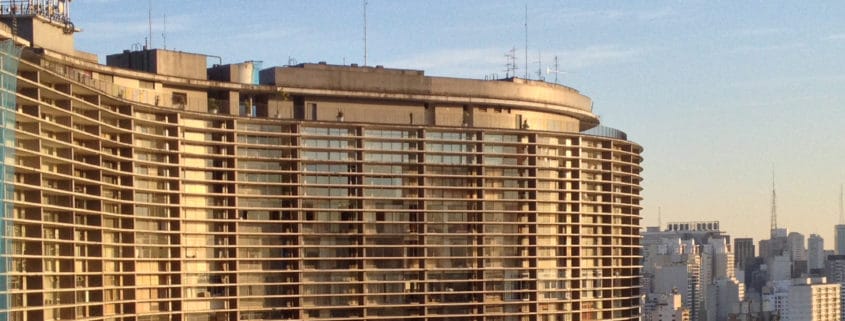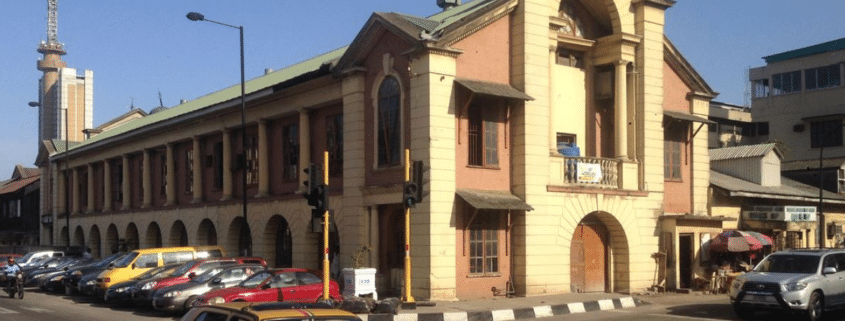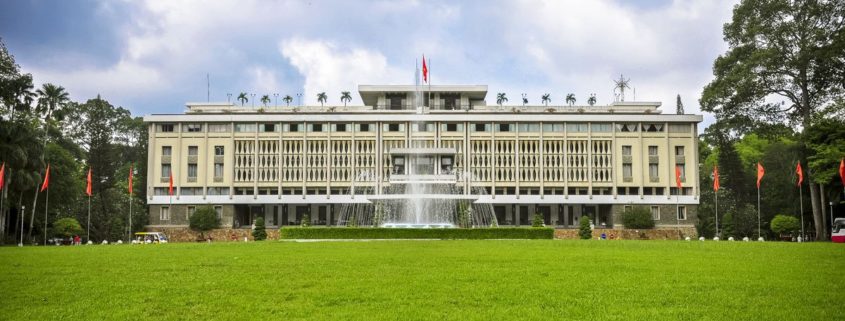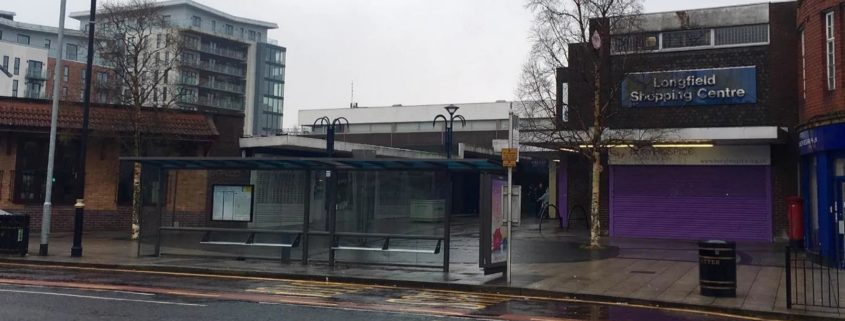Converted entry by Artifictial
A brief history
Valtsani Mills, situated in Thessaloniki, Greece, is an industrial building that was built in 1923 from the Valtsani Brothers and V. Giannopoulos. It was a model of a roller mill with automated production system, equipped with machinery from the Swiss company “Daviere” and the French “Teisset – Rose – Brault”. During its heyday it produced 70 tons of flour per day and it was connected with the railway station through a special dedicated track to facilitate the transportation of grain and flour.
Its decline started in the early ‘60s when there was a change of management and it was finally abandoned resulting to its current state.
The challenge
Its pure geometric form, the clean contours and the imposing volume present a great opportunity to revamp the building preserving its original façade, through a modern approach that will promote communal activities and eventually upgrade the current state of the area which is quite relegated.
The concept
The suggested concept is to transform the building and its surrounding area to a multipurpose cultural center including a library and a botanical center amongst others. Special attention will be given to the surrounding area of 56.000 sq. feet (5.200 sq. meter), where a system of vertical and horizontal vegetation will be developed to create pathways that lead to “living spaces” (possibly themed).
The prelim sketch focuses only on the building and it’s inspired by the shape of an open book to visually relate to the concept of culture and education. This serves as my starting point to further explore the space’s options once I start modeling.
Technical Details (approximation)
Elevation: 69 ft. / 21meters (at its highest point)
Width: 29.5 ft. / 9 meters
Lot Area: 56.000 sq. feet / 5.200 sq. meters
Coordinates: 40°38’58″N 22°54’54″E





