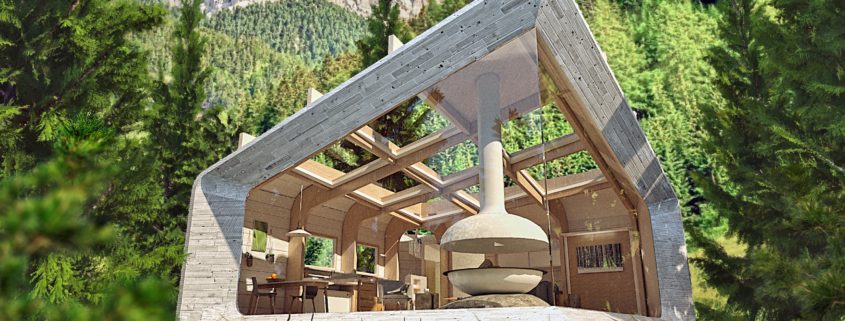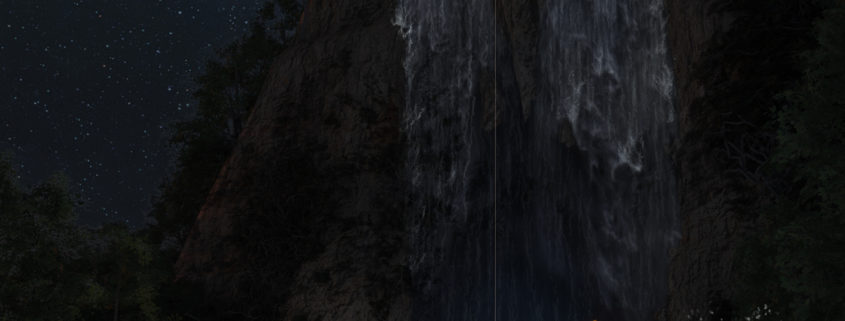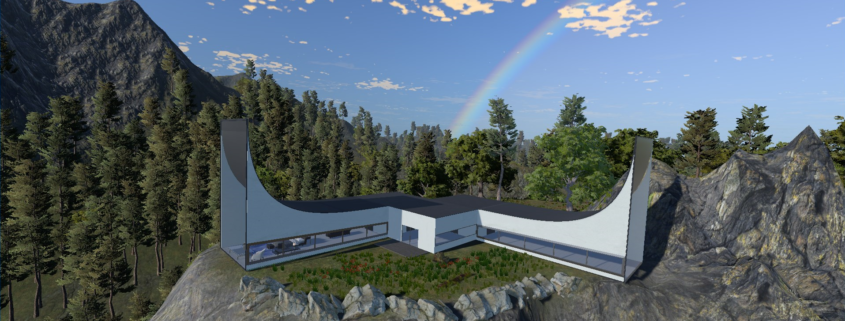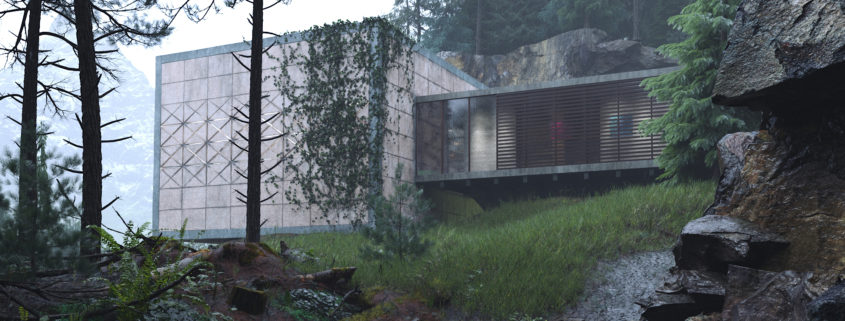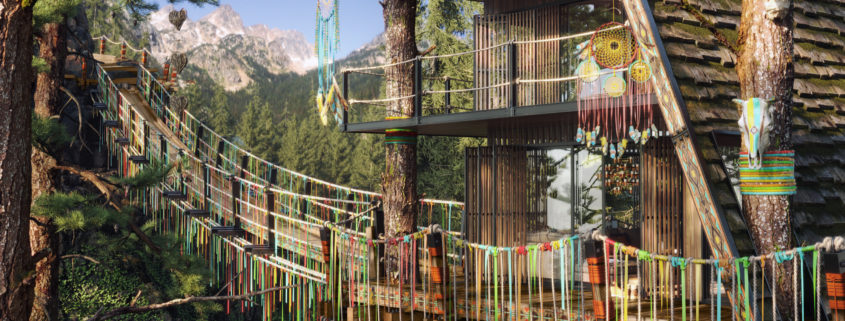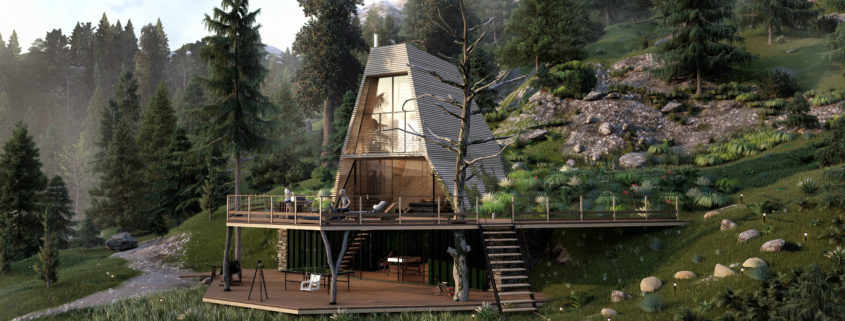When I started to work on that challenge, I thought it would be easy and quick to create a simple hut in the woods… But it turned out to become pretty more complex after a few days of reflexion and modeling ! At that point I virtually jumped into not only an archviz contest, but a real architecture and design competition.
THE PROJECT :
I finally designed a complete house, able to host a whole family and occasional guests for weekends and vacations, and all along the year.
I chose to locate it into the Rocky Mountains of Colorado, in front of an altitude lake, and backed onto a slope, so as to enjoy the most breathtaking view during the whole day.
Its grounded basement is made out of three 40ft modified shipping containers. This allows to store all the technical equipment of the house, but also all the leisure and outdoor stuff that goes with the house, plus extra beds for the guests.
On the top of it, a second structure made out of wood hosts the living room with a kitchen, and the upper floors. These ones are split in 2 clear areas : the back one for the kids, and the front one for the parents, both linked by a common bathroom. The kids dispose of a nice playground, while the parents have a lightful workplace on their side.
Thanks to a generous height, each side has also it own mezzanine, allowing the kids to have a “cabin into the cabin”, from where they can observe nature on the back side of the mountain, and the parents to enjoy a high placed bedroom up above the lake.
The small roof is accessible from the inside, and serve as an observation point.
Two massive decks surround the frontzone, giving sunlight on the top, and shadow on the bottom.
THE WORKFLOW :
I modelled the whole house into Sketchup, and imported it into Lumion 8.3, into which I was able to create the context from scratch and then scatter it with the internal libraries.
I made a full 3D environment, which allowed me to make a video showing almost every part of the house, and on the other hand reduce consequently the post-processing phase and totally skip a 2D compositing pass. I rendered everything with a single Alienware workstation.
THE FINAL RENDERS :
I made 3 major still images as required, plus 7 bonus views. Completed by 3 VR points in Yulio : https://www.yulio.com/dOa0G8PScm, and a video on Youtube https://www.youtube.com/watch?v=DzhYmx1KroE
I want to thank Ronen for this challenge topic, which made me so enthusiastic about, as I’ve always been a great fan of cabins making in my childhood. But it has also been a great occasion to conceive and develop a concept involving prefabrication and quick construction processes.
I also want to congratulate the competitors, as many of the entries are very impressive…
So, good luck to everybody, and may the best one win !












