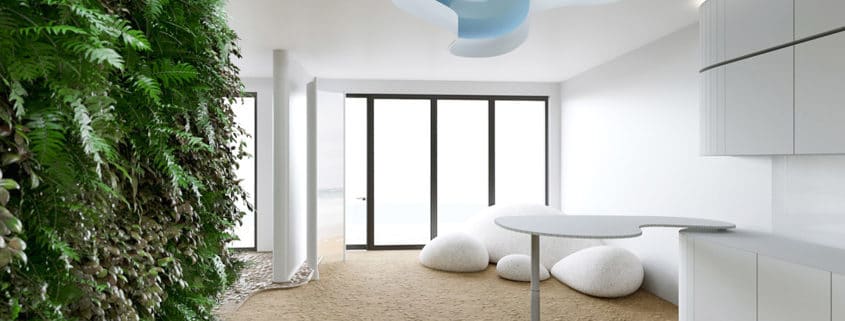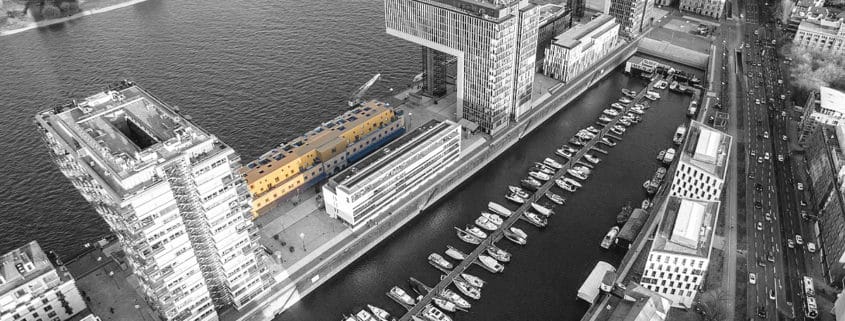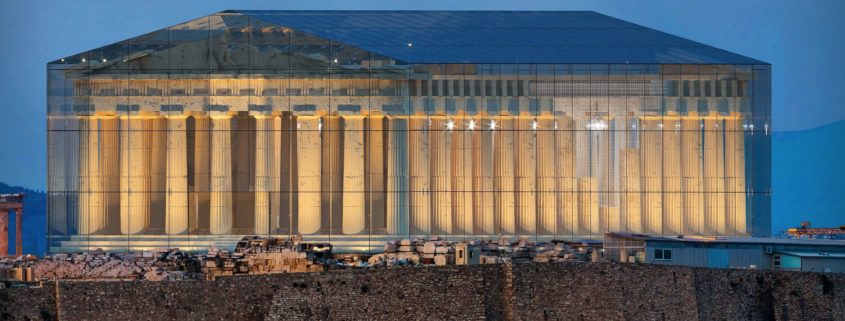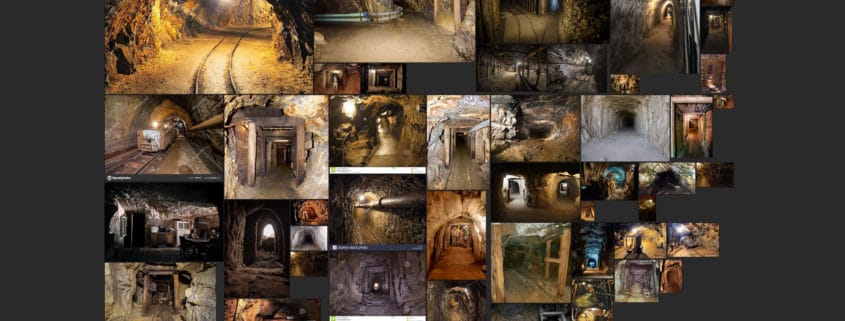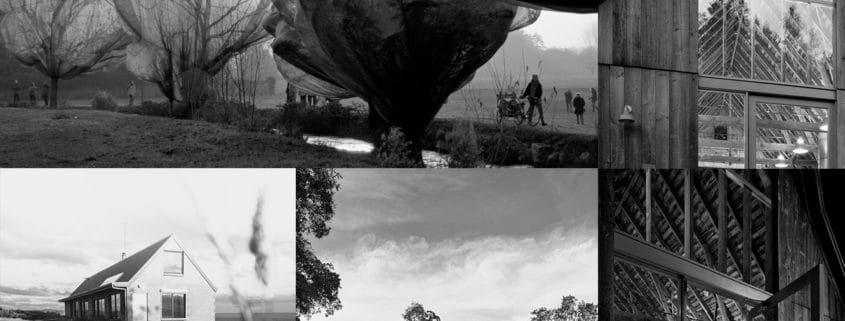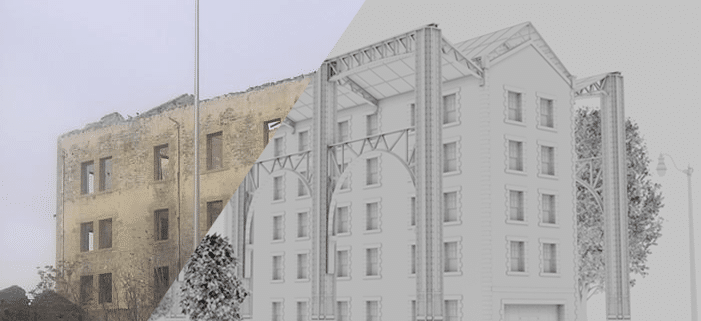Converted entry by Marina Gretsova
As for now, I just threw in ideas and general planning into both aparment versions.
The 2021 is meant to be a classical, modern aparment for two, design in the scandinavian / minimalistic manner.
The 2031 version, is an inspirational concept apartment for two, which is mean to resemble natural enviroments as much as possible yet be technically equiped for comfortable living: green wall, with some herbs for cooking, lots of natural light, massaging floor (benefitial for feet and back health), liftable bed, to release space for meditation and yoga, interactive 3D screen, for communicating with friends, watching content or creating the right ambience)
Additionally I would like to show through the windows views, that while 2021 aparment is located in the city, the 2031 is in the midst of nature, with drone deliveries and powerful internet keeping it connected to the global community
Please let me know what you think! I know its very raw and there are too much ideas, but that is part of creative process.
Feedback and suggestions very welcomed
If I fit into timeline, I would like to make a walk-through animation eventually












