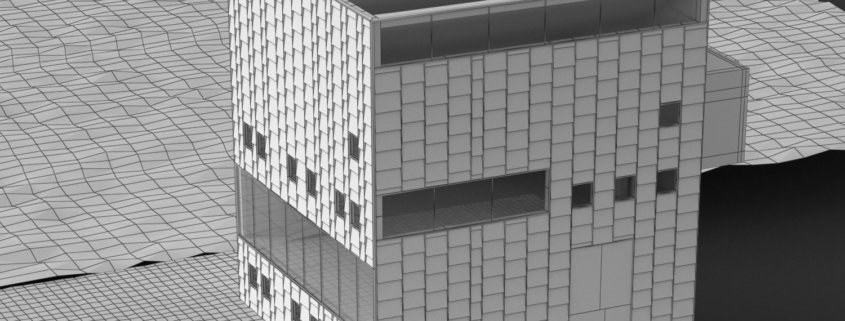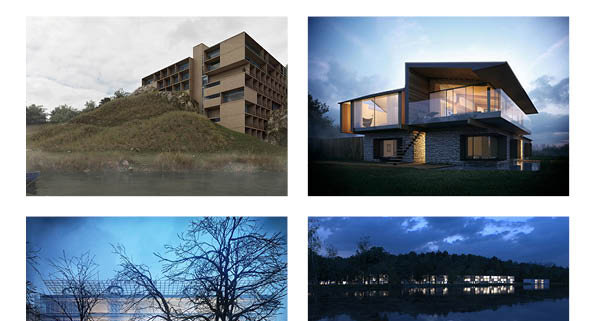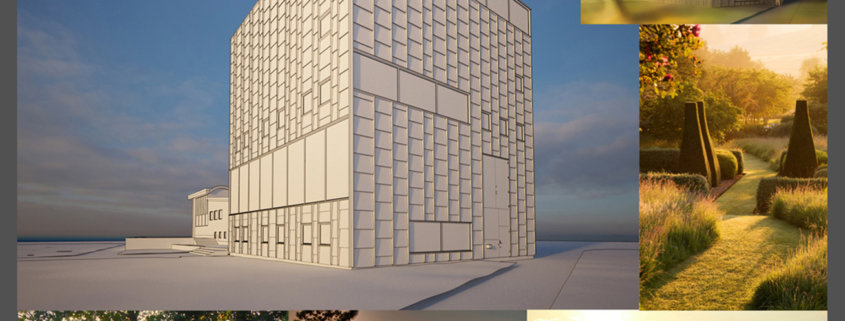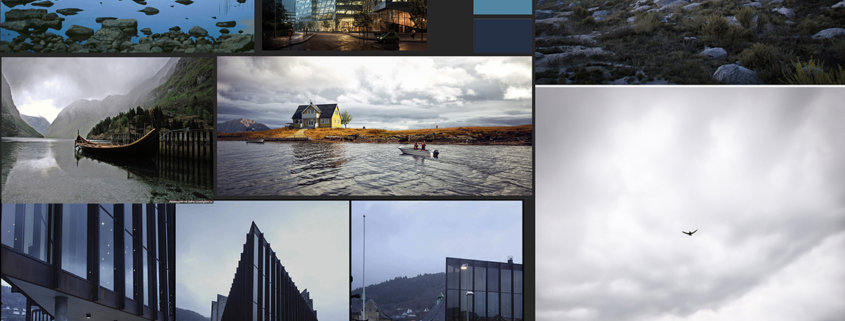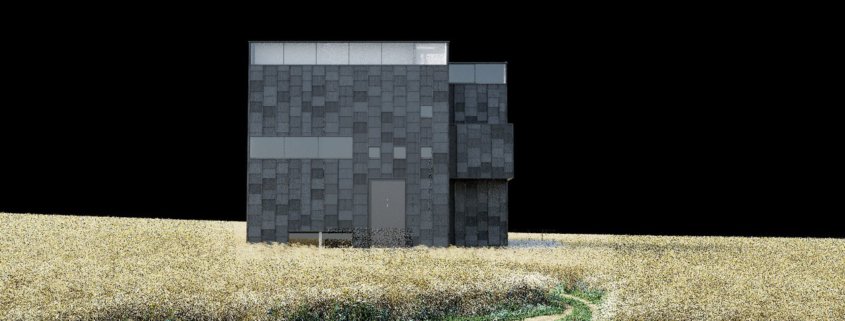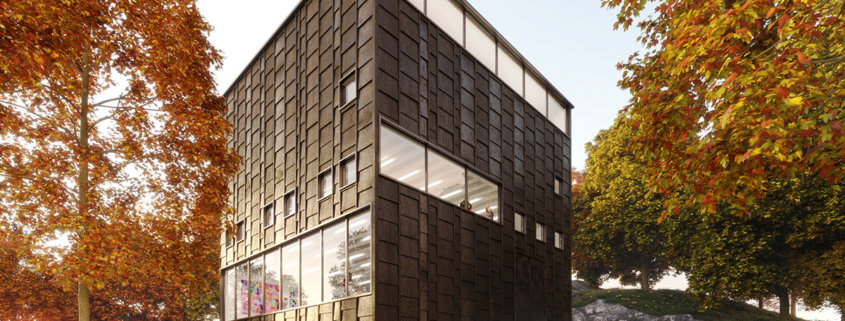Tomorrow Challenge entry by User-28384293
I like to start modelling only when I fully understand the building. Without the correct understanding, it’s likely you would need to remodel some details a couple of times. When you don’t have any information apart from jpeg’s – tracing plans and sections in Cad helps to get that knowledge. Halfway through tracing I had that “wrong feeling” when I got a bit carried away and started drawing the wooden panels on elevations/sections. I was right – I ended up not using wooden panel reference lines at all. Sections of the panel detail and photographs gave me more than enough info on the detailing and measurement. Modelling itself was quite straightforward. As I have more or less decided with camera angle I would like to use, I didn’t have to spend extra time modelling the back of the building and its old extension. That way I’m allowing myself enough time to focus more on getting artistic elements right (which I enjoy most)
The only difficulty for me, which at the end turned out to be quite a simple resolution is modelling planks. For that, I used floor generator and simple rotation and Voila!
I have also quickly mapped out where the path and ground geometry should be, imported the model of Kalmar castle and outlined the direction of the sun.
I will update you on the light studies tomorrow.












