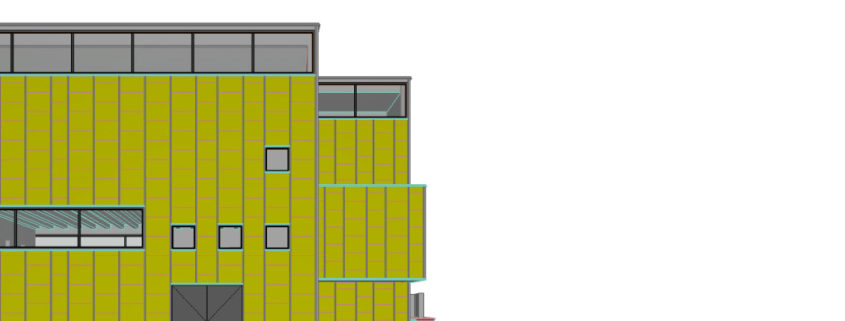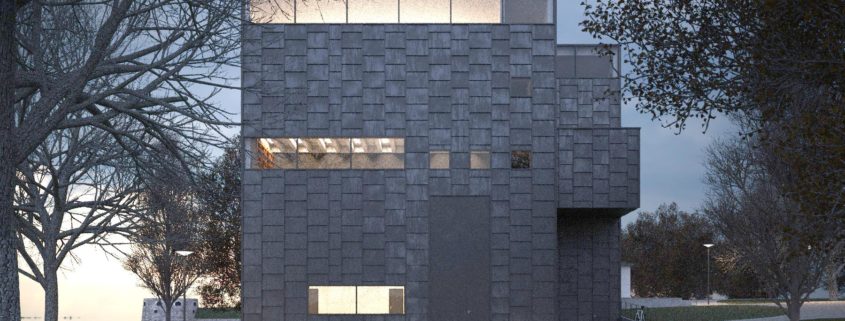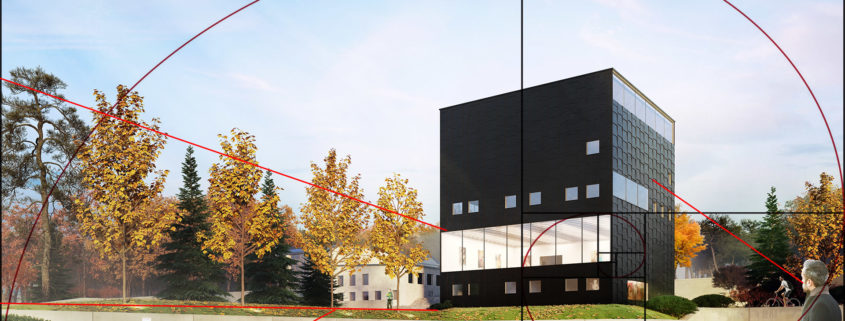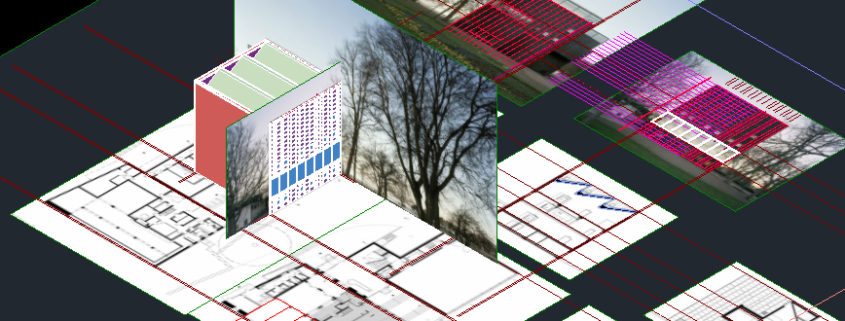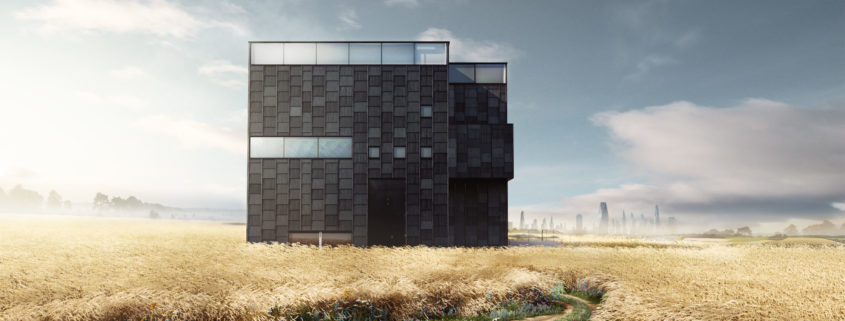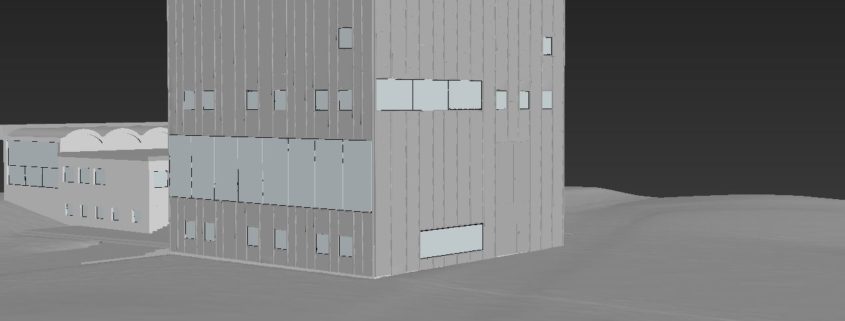So, I will be following my usual workflow. I do my modelling mostly in Autocad (if it is up to me, sometimes I have to model from scratch on 3dMax if it its a group project). I got an architectural background, and Autocad was my chosen CAD program during my student years and it stuck with me.
I already had an idea of the final composition of the picture so I started modelling only what I was going to see of the building (hence saving time) and then I linked the file to 3d Max.
I prefer to always link instead of merge because of the possibility of going back to the cad model and updating the 3D Max file without losing any of the work previously done. That said, there are times when modelling directly into 3D Max saves a lot of time. It depends on the geometry of the building and he kind of shot you are looking for. For example, when working on interiors I usually start modelling on 3dMax right away.
Anyway, I link the file to 3D Max and load my test Vray preset. Then I start positioning the camera and creating the lighting. I use the texture override, excluding the glass panes, so I can concentrate on creating the light hierarchy. I used an HDRI Light for the main ambient light, then several Vray plane light for the internal lighting and a final Vray plane light as filling external light so the shadows would not be too dark.
After that I applied the materials, and then is was just a matter of changing the settings to final and adding a couple of channels to the render to help me with the Photoshop post-production.












