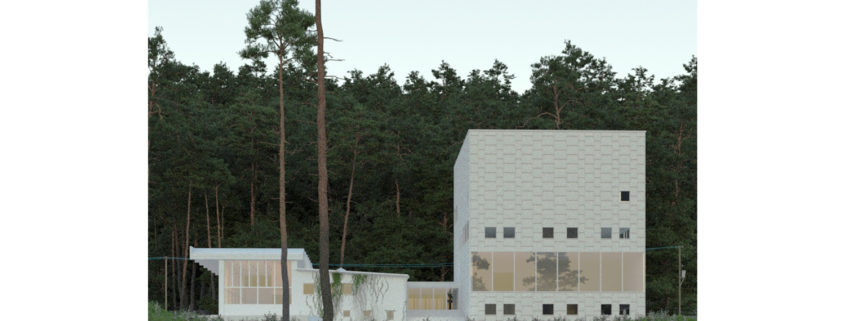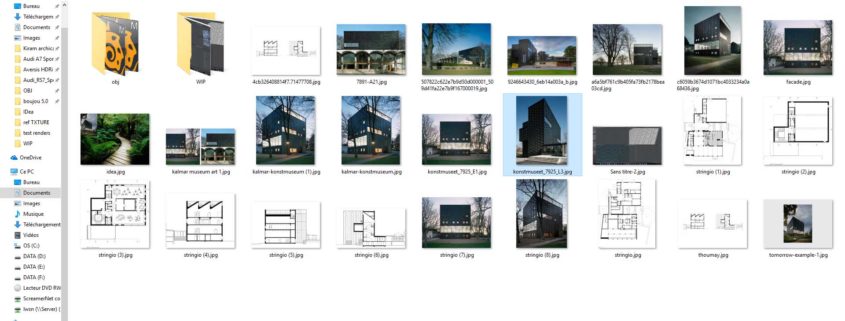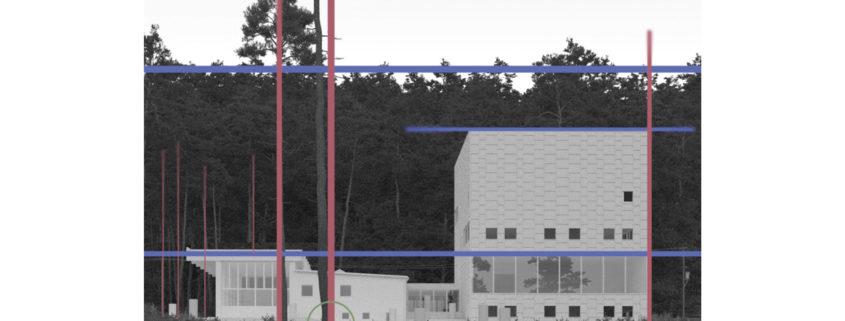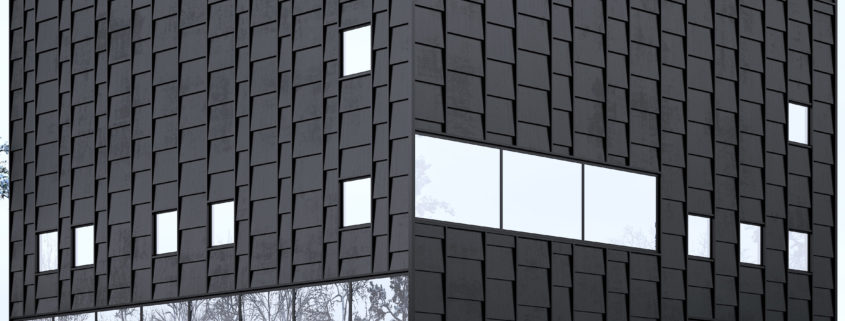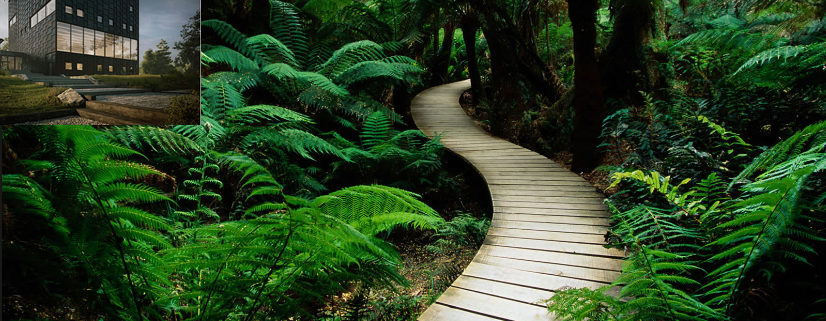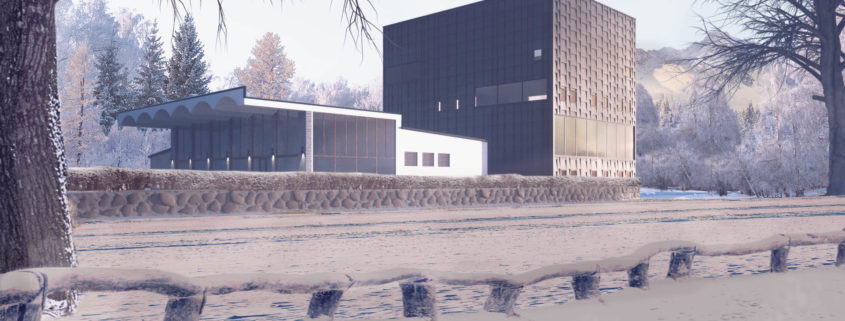Tomorrow Challenge entry by User-17821908
Modeling 2 – The place.
I did not want to neglect the environment because I think it is on the same level of importance as architecture. These elements are what really set up the mood of the image and helps me tell a story.
I wanted to take the opportunity to learn (although in a very rudimentary way) two softwares that I want to master as earlier as posible: substance designer and zbrush.
In substance designer I created the material of my floor (one of them). I have not used it because I wasn’t happy with the result, but I have realized the potential of this software: You can create a material with a billion nodes but, in the end, you’ll end up exporting only four maps that contain all the info to 3dsmax. This way you save max to calculate all the nodes and saves great time! You can also export parametric materials to 3dsmax which is very interesting.
I have created the geometry of my terrain in zbrush, and the truth is that I felt like a child sculpting in clay. I think I’m going to implement it in my workflow just for the fun :D. The result is very simple, but it has provided unevenness to the ground.
For the shading of the base terrain I have used three different materials in a blend material to avoid tiling. Although the textures have 8k, it is of little use when using a telephoto lens and there is a lot extension of ground to cover. Fortunately, grunge masks get the work done.
Of course, I have used Itoo’s forest pack to spread vegetation and other elements such as stones, branches or lamps inside the buildings. I have also used railclone though in a modest way creating the railing and gutter (which are presets that I modified a little bit). Would have been great creating the façade with railclone but I have no level for it yet.
I have created more than 10 different forests to give enough diversity to the terrain.
The process images are there to see and are more efficient than my words in this update;)
Keep on going! 😉












