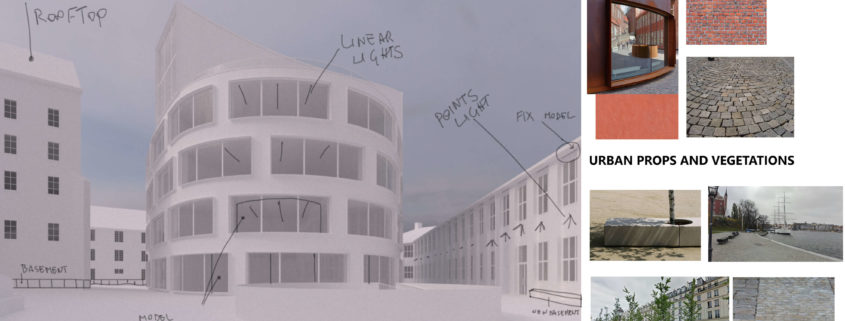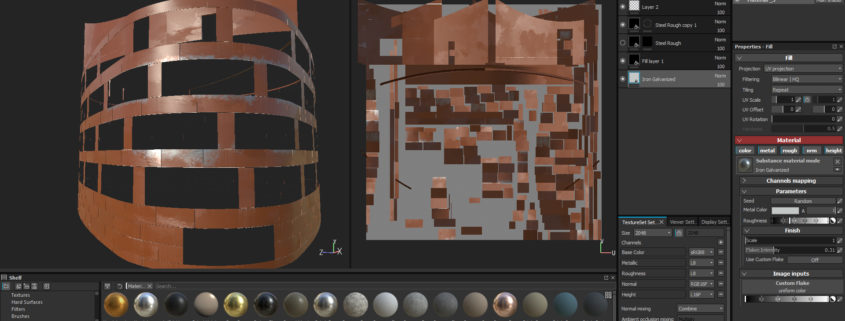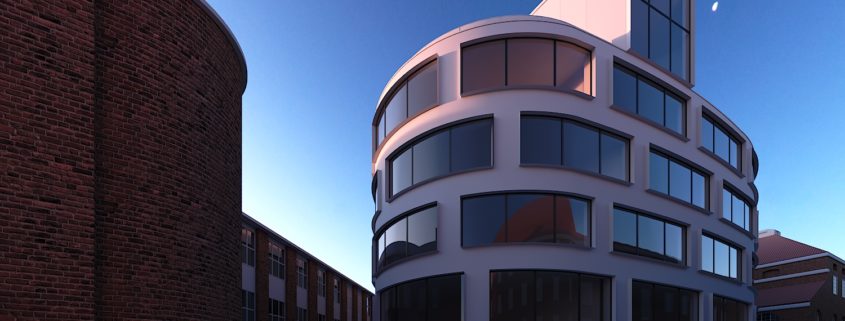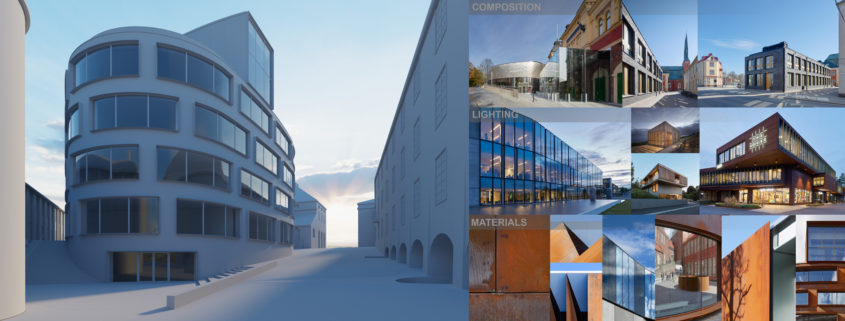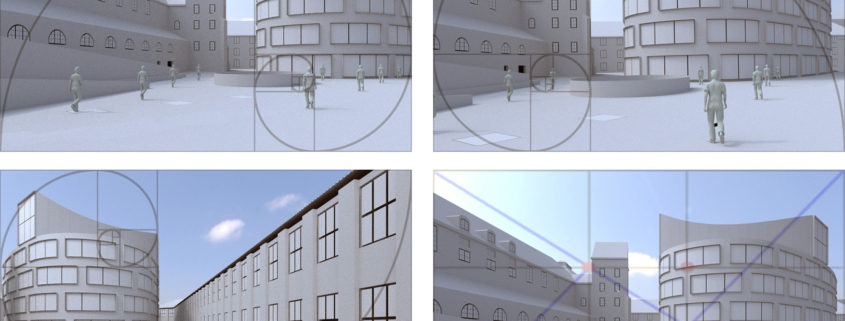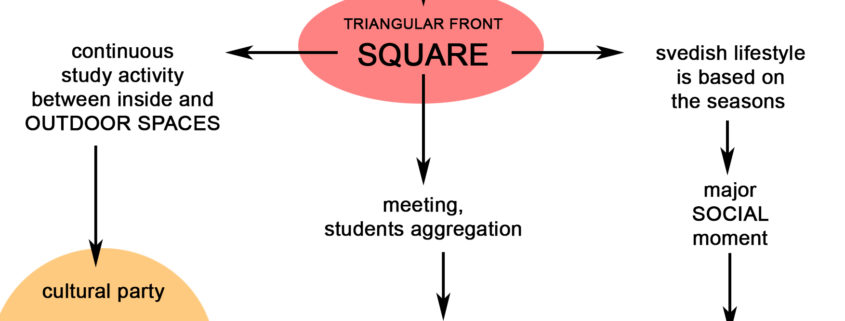Tomorrow Challenge 2018 entry by User-21188106
Before starting the modeling and texturing stage of the scene,
I have identified the possible camera position and based on this I have drawn a non-definitive draft of image plan.
This draft allows me to focus the attention mainly on the parts of geometry to be adjusted or added ex novo,
on the insertion of further artificial light sources, last but not least, spot the basic materials to be used.
At a later stage, the materials and further additional elements will be defined in detail that will help to give more realism to the scene.
The main idea is to preserve the material of the facade cladding.
In my opinion, corten steel generates a very interesting visual contrast because even if it is chromatically similar to red brick,
at the same time it translates well the relationship between the surrounding historical buildings and the contemporary building.
Based on this consideration, the building will be placed as the fulcrum of a story aimed at enhancing the material difference.












